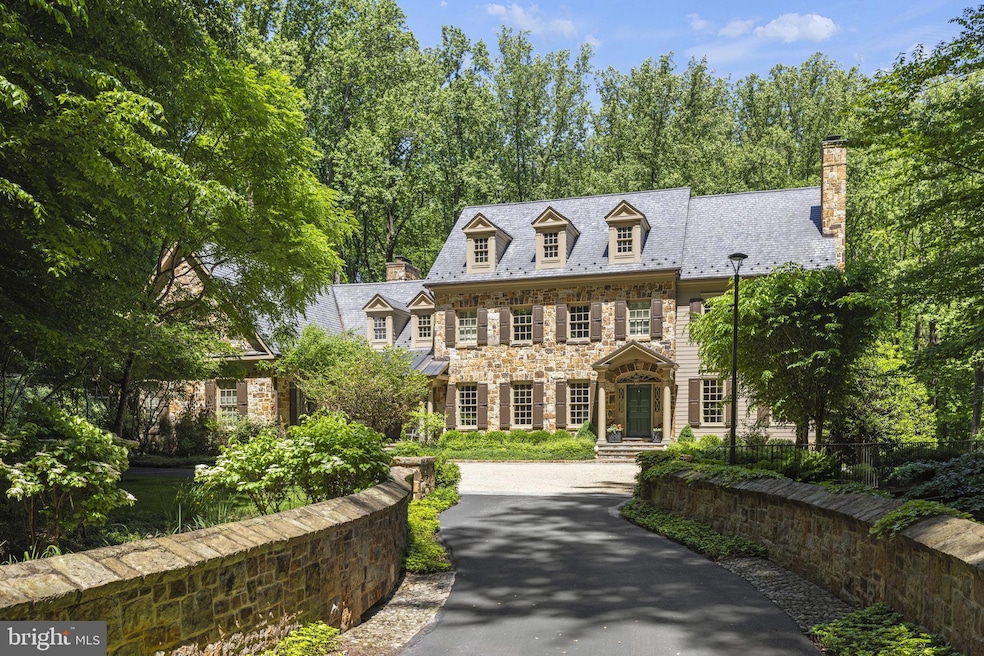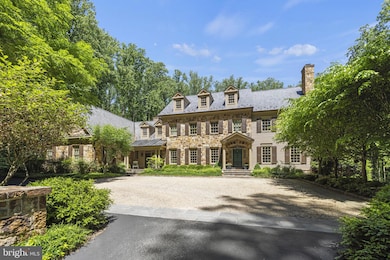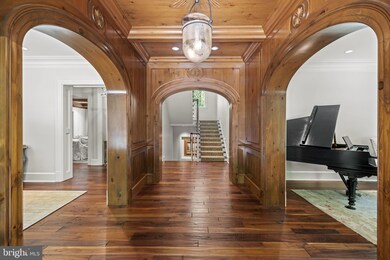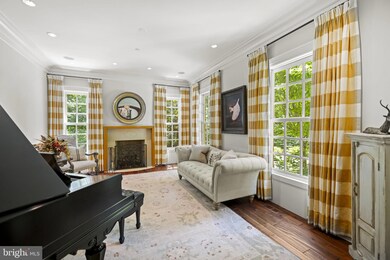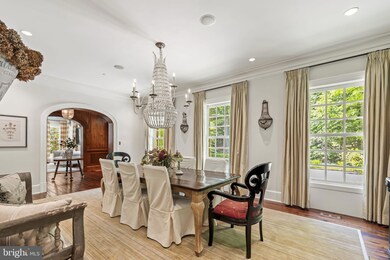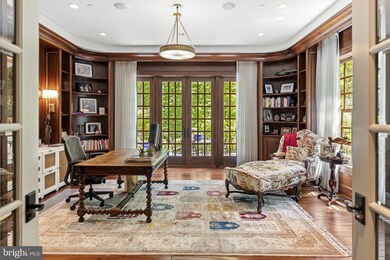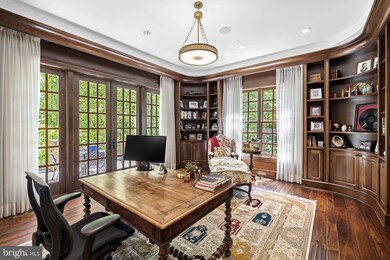
7019 Natelli Woods Ln Bethesda, MD 20817
Carderock NeighborhoodHighlights
- Private Pool
- Eat-In Gourmet Kitchen
- Open Floorplan
- Carderock Springs Elementary School Rated A
- Panoramic View
- Dual Staircase
About This Home
As of January 2025Nestled on a tree-lined one acre lot and surrounded by preserved woodlands in Avenel's coveted Eagle Ridge village, this custom-built center hall colonial showcases materials of the highest quality and superb craftsmanship. Mature trees and a lush natural landscape surround the private drive which includes a stone bridge that leads to the pea gravel courtyard. An elegant wood paneled foyer welcomes guests and provides access to the expansive formal living and dining rooms. The floorplan is gracious and has an effortless flow with all rooms stemming off of the classic center hallway. The office/library with custom mahogany bookshelves and outdoor access through French doors enjoys a private setting just off of the grand staircase. The great room has three sets of floor to ceiling windows, a custom masonry fireplace and a ceiling with reclaimed wood beams leaving a striking architectural impression. The chef's kitchen features Smallbone English cabinetry, two functional islands, an AGA custom range and wine fridge and Subzero refrigerator. A breakfast area with views of the backyard, a fabulous screened-in porch with a built-in grill, mudroom with custom cabinetry, second powder room and garage with four car capacity round out the main level. Located on the upper level, the primary suite is a tranquil retreat complete with a den/office and a double-sided limestone fireplace. The newly renovated ensuite bathroom creates a spa-like atmosphere with twin vanities, oversized shower with multiple shower heads, dual water closets and freestanding tub. A large dressing room with extensive storage completes this luxurious escape. Four additional bedrooms each with ensuite bathrooms grace the upper level as does a generously proportioned laundry complete with a farmhouse sink. The lower level is an entertainer's haven with an expansive great room with a large stone fireplace. Custom stonework is found throughout this level which boasts a gym, billiards room, wet bar of reclaimed wood and a temperature-controlled wine storage room. A sixth bedroom with an ensuite bathroom, a large changing room/bathroom for the pool and a secondary laundry room complete the lower level which walks out to the extraordinary backyard. A freeform swimming pool with spa and waterfall feature is perfectly suited for the natural backdrop of the expansive yard with multiple patio areas. With a location just minutes to Washington, D.C. and access to all of the amenities that Avenel is known for, this exquisite home offers world class build quality in a setting with supreme privacy that is not to be missed.
Home Details
Home Type
- Single Family
Est. Annual Taxes
- $47,756
Year Built
- Built in 2007
Lot Details
- 1 Acre Lot
- Masonry wall
- Privacy Fence
- Wood Fence
- Stone Retaining Walls
- Landscaped
- Extensive Hardscape
- No Through Street
- Premium Lot
- Level Lot
- Sprinkler System
- Backs to Trees or Woods
- Back Yard Fenced and Side Yard
- Property is zoned PER ZONING MAPS
HOA Fees
- $494 Monthly HOA Fees
Parking
- 4 Car Attached Garage
- Side Facing Garage
- Garage Door Opener
- Driveway
- Off-Street Parking
- Secure Parking
Property Views
- Panoramic
- Scenic Vista
- Woods
- Garden
Home Design
- Traditional Architecture
- Brick Foundation
- Architectural Shingle Roof
- Stone Siding
- Chimney Cap
Interior Spaces
- Property has 3 Levels
- Open Floorplan
- Wet Bar
- Dual Staircase
- Built-In Features
- Bar
- Crown Molding
- Wainscoting
- Beamed Ceilings
- Vaulted Ceiling
- Ceiling Fan
- Recessed Lighting
- 5 Fireplaces
- Wood Burning Fireplace
- Gas Fireplace
- Window Treatments
- Family Room Off Kitchen
- Formal Dining Room
- Laundry on lower level
Kitchen
- Eat-In Gourmet Kitchen
- Breakfast Area or Nook
- Butlers Pantry
- Upgraded Countertops
- Wine Rack
Flooring
- Wood
- Marble
- Slate Flooring
Bedrooms and Bathrooms
- Walk-In Closet
- Whirlpool Bathtub
Finished Basement
- Walk-Out Basement
- Connecting Stairway
- Exterior Basement Entry
Home Security
- Monitored
- Exterior Cameras
- Motion Detectors
- Carbon Monoxide Detectors
- Fire and Smoke Detector
- Fire Sprinkler System
- Flood Lights
Pool
- Private Pool
- Spa
Outdoor Features
- Multiple Balconies
- Screened Patio
- Terrace
- Exterior Lighting
- Outdoor Grill
- Playground
- Porch
Location
- Property is near a park
Utilities
- Forced Air Zoned Heating and Cooling System
- Electric Water Heater
Community Details
- Avenel Subdivision
Listing and Financial Details
- Assessor Parcel Number 161000853102
Map
Home Values in the Area
Average Home Value in this Area
Property History
| Date | Event | Price | Change | Sq Ft Price |
|---|---|---|---|---|
| 01/14/2025 01/14/25 | Sold | $5,050,000 | -1.9% | $472 / Sq Ft |
| 11/21/2024 11/21/24 | For Sale | $5,150,000 | +3.1% | $482 / Sq Ft |
| 02/04/2022 02/04/22 | Sold | $4,995,000 | 0.0% | $505 / Sq Ft |
| 11/16/2021 11/16/21 | For Sale | $4,995,000 | -- | $505 / Sq Ft |
Tax History
| Year | Tax Paid | Tax Assessment Tax Assessment Total Assessment is a certain percentage of the fair market value that is determined by local assessors to be the total taxable value of land and additions on the property. | Land | Improvement |
|---|---|---|---|---|
| 2024 | $47,756 | $3,998,900 | $0 | $0 |
| 2023 | $32,975 | $3,261,700 | $0 | $0 |
| 2022 | $28,813 | $2,524,500 | $756,400 | $1,768,100 |
| 2021 | $29,139 | $2,499,200 | $0 | $0 |
| 2020 | $57,675 | $2,473,900 | $0 | $0 |
| 2019 | $28,527 | $2,448,600 | $712,000 | $1,736,600 |
| 2018 | $28,568 | $2,448,600 | $712,000 | $1,736,600 |
| 2017 | $30,320 | $2,448,600 | $0 | $0 |
| 2016 | $21,127 | $2,506,500 | $0 | $0 |
| 2015 | $21,127 | $2,378,433 | $0 | $0 |
| 2014 | $21,127 | $2,250,367 | $0 | $0 |
Mortgage History
| Date | Status | Loan Amount | Loan Type |
|---|---|---|---|
| Previous Owner | $2,999,999 | New Conventional | |
| Previous Owner | $705,000 | Stand Alone Second | |
| Previous Owner | $729,750 | Stand Alone Refi Refinance Of Original Loan | |
| Previous Owner | $550,000 | Credit Line Revolving | |
| Previous Owner | $1,500,000 | Adjustable Rate Mortgage/ARM |
Deed History
| Date | Type | Sale Price | Title Company |
|---|---|---|---|
| Deed | $5,050,000 | Chicago Title | |
| Deed | $5,050,000 | Chicago Title | |
| Deed | $4,995,000 | Fidelity National Title | |
| Interfamily Deed Transfer | -- | None Available | |
| Interfamily Deed Transfer | -- | None Available | |
| Interfamily Deed Transfer | -- | None Available | |
| Deed | $700,000 | -- | |
| Deed | $700,000 | -- | |
| Deed | $700,000 | -- | |
| Deed | $700,000 | -- | |
| Deed | -- | -- | |
| Deed | $675,000 | -- | |
| Deed | $194,000 | -- |
Similar Homes in the area
Source: Bright MLS
MLS Number: MDMC2156770
APN: 10-00853102
- 7100 Deer Crossing Ct
- 7009 Natelli Woods Ln
- 6919 Anchorage Dr
- 9630 Beman Woods Way
- 9737 Beman Woods Way
- 7201 Brookstone Ct
- 9200 Town Gate Ln
- 7807 Fox Gate Ct
- 9421 Turnberry Dr
- 8109 Autumn Gate Ln
- 8609 Country Club Dr
- 7708 Brickyard Rd
- 7316 Masters Dr
- 8920 Saunders Ln
- 18 Holly Leaf Ct
- 7604 Hackamore Dr
- 6801 Capri Place
- 6817 Capri Place
- 8105 Coach St
- 10036 Chartwell Manor Ct
