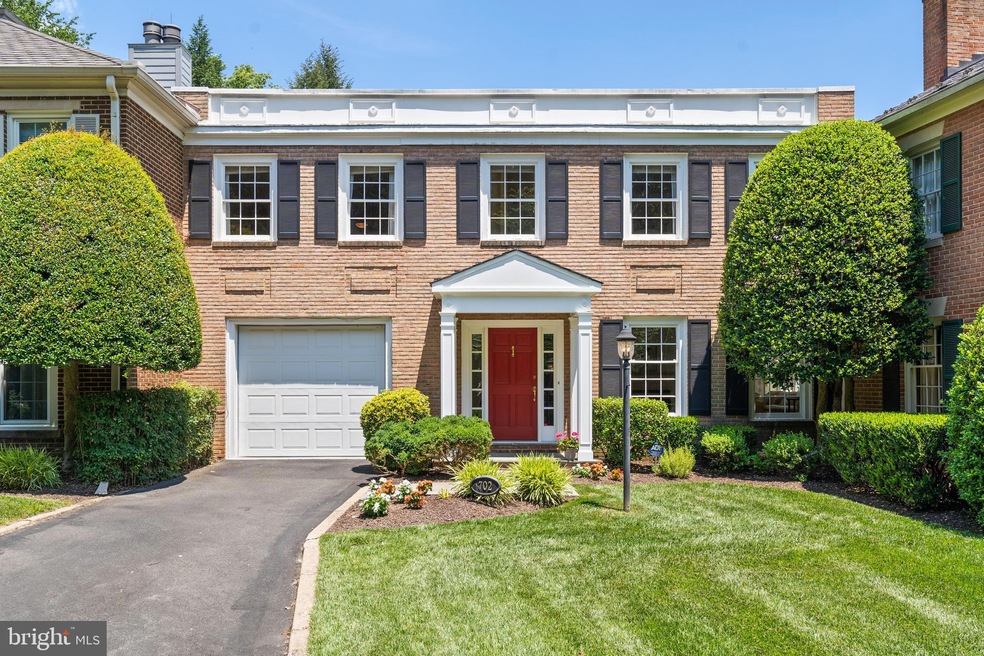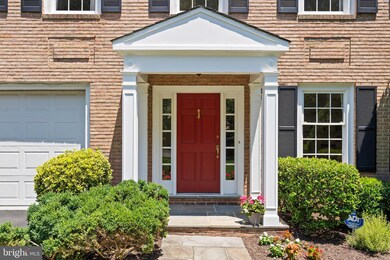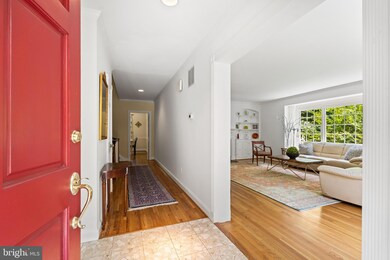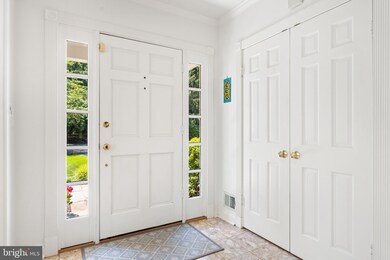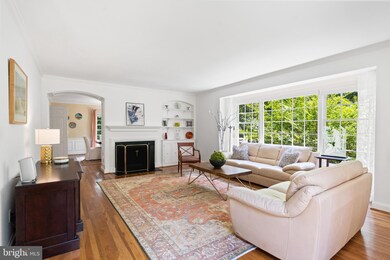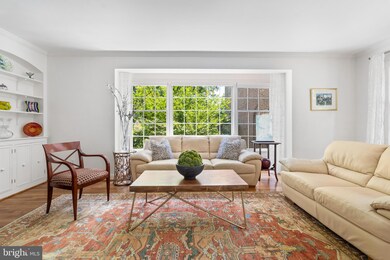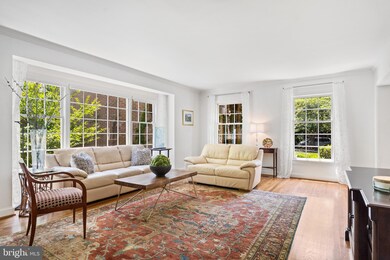
702 Blueberry Hill Rd McLean, VA 22101
Highlights
- Eat-In Gourmet Kitchen
- View of Trees or Woods
- Colonial Architecture
- Sherman Elementary School Rated A
- Curved or Spiral Staircase
- Deck
About This Home
As of September 2024Nestled within the private and sophisticated community of Merrywood on the Potomac, this bright and cheerful brick home exudes classic charm and elegance. Located on a cul-de-sac in a beautifully maintained community, this delightful residence is surrounded by mature trees and beautiful plantings, offering a serene retreat.
This charming Center Hall Colonial features approx. 4,300sf of living space with four spacious bedrooms, an office, five bathrooms, traditional finishes, and hardwood floors throughout. The large eat-in kitchen is perfect for family gatherings, and the attached garage adds practicality and convenience. Enjoy the versatility of the walk-out basement, complete with a wet bar, ideal for entertaining. The spacious backyard and deep garden provide an ideal space for outdoor enjoyment, whether hosting gatherings or simply relaxing. Enjoy tennis or pickle ball with your friends on the community court.
Conveniently located just minutes from Georgetown, Washington DC, and major airports, this charming home offers easy access to all the amenities and attractions of the area. Discover the perfect blend of comfort, style, and accessibility in this coveted community.
Townhouse Details
Home Type
- Townhome
Est. Annual Taxes
- $11,208
Year Built
- Built in 1973
Lot Details
- Cul-De-Sac
- Privacy Fence
- Back Yard Fenced
- Board Fence
- Landscaped
- No Through Street
- Partially Wooded Lot
- Backs to Trees or Woods
- Property is in good condition
HOA Fees
- $675 Monthly HOA Fees
Parking
- 1 Car Attached Garage
- Garage Door Opener
Property Views
- Woods
- Garden
Home Design
- Colonial Architecture
- Brick Exterior Construction
- Block Foundation
Interior Spaces
- Property has 3 Levels
- Traditional Floor Plan
- Wet Bar
- Curved or Spiral Staircase
- Built-In Features
- Chair Railings
- Crown Molding
- Ceiling height of 9 feet or more
- Ceiling Fan
- Recessed Lighting
- 2 Fireplaces
- Screen For Fireplace
- Fireplace Mantel
- Window Treatments
- Bay Window
- Wood Frame Window
- Atrium Doors
- Six Panel Doors
- Dining Area
Kitchen
- Eat-In Gourmet Kitchen
- Breakfast Area or Nook
- Built-In Double Oven
- Cooktop
- Freezer
- Ice Maker
- Dishwasher
- Kitchen Island
- Upgraded Countertops
- Disposal
Flooring
- Wood
- Marble
Bedrooms and Bathrooms
- En-Suite Bathroom
Laundry
- Laundry on main level
- Dryer
- Washer
Finished Basement
- Heated Basement
- Walk-Out Basement
- Rear Basement Entry
- Basement Windows
Home Security
- Alarm System
- Flood Lights
Outdoor Features
- Balcony
- Deck
- Patio
- Terrace
- Porch
Schools
- Mclean High School
Utilities
- 90% Forced Air Heating and Cooling System
- Humidifier
- Air Source Heat Pump
- Vented Exhaust Fan
- Underground Utilities
- Electric Water Heater
- Cable TV Available
Additional Features
- Level Entry For Accessibility
- ENERGY STAR Qualified Equipment for Heating
Listing and Financial Details
- Assessor Parcel Number 0312 18 0012
Community Details
Overview
- Association fees include lawn care front, lawn maintenance, management, insurance, parking fee, reserve funds, road maintenance, snow removal, trash, water
- Nrpartnersllc Condos
- Merrywood On The Potomac Subdivision, House Beautiful Floorplan
- Merrywood On The Potomac Community
- Property Manager
Amenities
- Common Area
Recreation
- Tennis Courts
Pet Policy
- Pets Allowed
Map
Home Values in the Area
Average Home Value in this Area
Property History
| Date | Event | Price | Change | Sq Ft Price |
|---|---|---|---|---|
| 09/30/2024 09/30/24 | Sold | $1,295,000 | 0.0% | $277 / Sq Ft |
| 09/01/2024 09/01/24 | Pending | -- | -- | -- |
| 06/19/2024 06/19/24 | For Sale | $1,295,000 | -- | $277 / Sq Ft |
Tax History
| Year | Tax Paid | Tax Assessment Tax Assessment Total Assessment is a certain percentage of the fair market value that is determined by local assessors to be the total taxable value of land and additions on the property. | Land | Improvement |
|---|---|---|---|---|
| 2024 | $13,217 | $1,118,680 | $224,000 | $894,680 |
| 2023 | $11,208 | $973,330 | $195,000 | $778,330 |
| 2022 | $10,513 | $901,230 | $180,000 | $721,230 |
| 2021 | $11,351 | $948,660 | $190,000 | $758,660 |
| 2020 | $11,923 | $988,190 | $198,000 | $790,190 |
| 2019 | $13,396 | $1,110,320 | $191,000 | $919,320 |
| 2018 | $11,007 | $957,170 | $191,000 | $766,170 |
| 2017 | $11,333 | $957,170 | $191,000 | $766,170 |
| 2016 | $11,309 | $957,170 | $191,000 | $766,170 |
| 2015 | $13,295 | $1,167,280 | $233,000 | $934,280 |
| 2014 | $13,266 | $1,167,280 | $233,000 | $934,280 |
Mortgage History
| Date | Status | Loan Amount | Loan Type |
|---|---|---|---|
| Open | $850,000 | New Conventional | |
| Previous Owner | $200,000 | Credit Line Revolving | |
| Previous Owner | $417,000 | New Conventional | |
| Previous Owner | $499,000 | New Conventional | |
| Previous Owner | $1,036,000 | New Conventional | |
| Previous Owner | $200,000 | Purchase Money Mortgage |
Deed History
| Date | Type | Sale Price | Title Company |
|---|---|---|---|
| Deed | $1,295,000 | Counselors Title | |
| Deed | -- | None Listed On Document | |
| Warranty Deed | $975,000 | -- | |
| Warranty Deed | $1,295,000 | -- | |
| Deed | $545,000 | -- |
Similar Homes in the area
Source: Bright MLS
MLS Number: VAFX2184600
APN: 0312-18-0012
- 714 Belgrove Rd
- 681 Chain Bridge Rd
- 1260 Crest Ln
- 6280 Ridge Dr
- 1520 Highwood Dr
- 1175 Crest Ln
- 4066 Rosamora Ct
- 1169 Crest Ln
- 6417 Broad St
- 1426 Highwood Dr
- 1159 Crest Ln
- 5963 Ranleigh Manor Dr
- 1347 Kirby Rd
- 4054 41st St N
- 4120 N Ridgeview Rd
- 4118 N River St
- 4129 N Randolph St
- 1440 Ironwood Dr
- 4113 N River St
- 5840 Hilldon St
