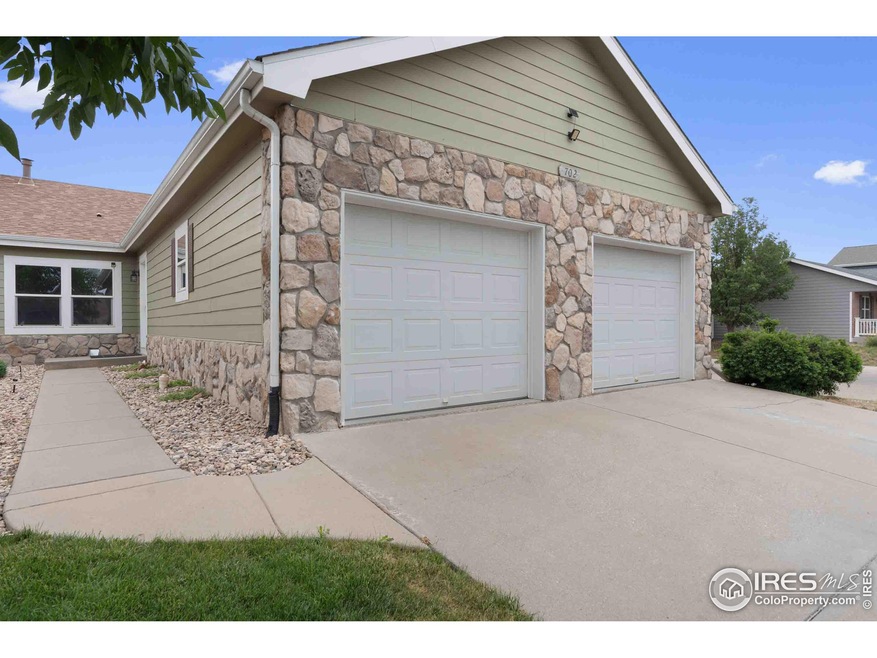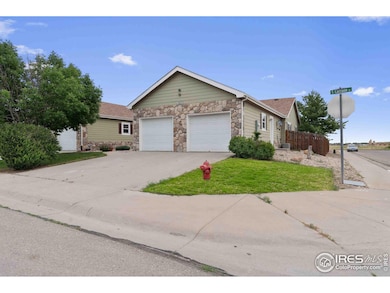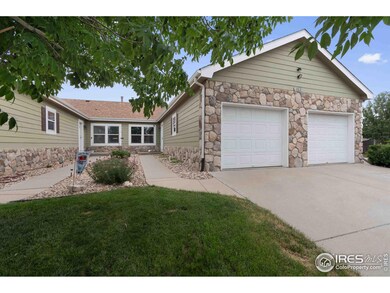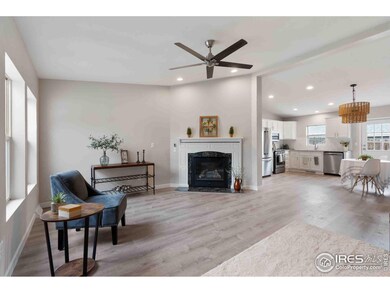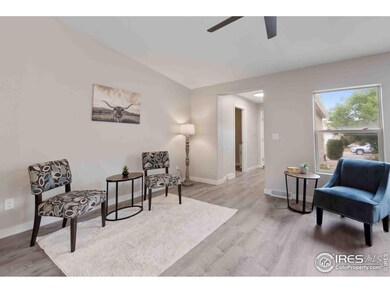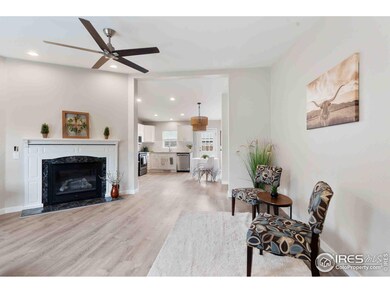
702 Carriage Dr Milliken, CO 80543
Highlights
- Open Floorplan
- Private Yard
- Eat-In Kitchen
- Corner Lot
- 2 Car Attached Garage
- Walk-In Closet
About This Home
As of August 2024Welcome to this stunning 3 bedroom, 2 bath duplex nestled on a corner lot, offering both comfort and modern charm. Recently renovated, this home boasts brand new kitchen appliances, including sleek stainless steel finishes, complemented by exquisite granite countertops that add elegance to the heart of the home. The entire residence features brand new windows that flood each room with natural light, while new flooring throughout enhances the contemporary feel. The updated bathrooms showcase stylish fixtures and finishes. Conveniently located near the Thompson River Parks Recreation Center and Swimming Pool, this duplex offers easy access to recreational activities and community amenities. Whether you enjoy outdoor adventures or relaxing by the poolside, this location caters to a variety of lifestyles. This property is a must-see for those seeking a modern living experience with all the comforts of home. Schedule your showing today and envision yourself in this beautifully renovated space!
Townhouse Details
Home Type
- Townhome
Est. Annual Taxes
- $1,989
Year Built
- Built in 2003
Lot Details
- 5,301 Sq Ft Lot
- Private Yard
HOA Fees
- $17 Monthly HOA Fees
Parking
- 2 Car Attached Garage
Home Design
- Half Duplex
- Wood Frame Construction
- Composition Roof
Interior Spaces
- 1,325 Sq Ft Home
- 1-Story Property
- Open Floorplan
- Gas Fireplace
- Vinyl Flooring
Kitchen
- Eat-In Kitchen
- Gas Oven or Range
- Microwave
- Dishwasher
- Disposal
Bedrooms and Bathrooms
- 3 Bedrooms
- Walk-In Closet
- 2 Full Bathrooms
Laundry
- Laundry on main level
- Washer and Dryer Hookup
Schools
- Letford Elementary School
- Knowledge Quest Academy Middle School
- Roosevelt High School
Additional Features
- Patio
- Forced Air Heating and Cooling System
Community Details
- Association fees include management
- Settlers Village Subdivision
Listing and Financial Details
- Assessor Parcel Number R0784001
Map
Home Values in the Area
Average Home Value in this Area
Property History
| Date | Event | Price | Change | Sq Ft Price |
|---|---|---|---|---|
| 08/09/2024 08/09/24 | Sold | $385,000 | 0.0% | $291 / Sq Ft |
| 06/25/2024 06/25/24 | Pending | -- | -- | -- |
| 06/20/2024 06/20/24 | For Sale | $385,000 | -- | $291 / Sq Ft |
Tax History
| Year | Tax Paid | Tax Assessment Tax Assessment Total Assessment is a certain percentage of the fair market value that is determined by local assessors to be the total taxable value of land and additions on the property. | Land | Improvement |
|---|---|---|---|---|
| 2024 | $1,989 | $22,880 | $5,360 | $17,520 |
| 2023 | $1,989 | $23,100 | $5,410 | $17,690 |
| 2022 | $2,218 | $18,500 | $4,870 | $13,630 |
| 2021 | $2,411 | $19,030 | $5,010 | $14,020 |
| 2020 | $2,017 | $16,290 | $4,650 | $11,640 |
| 2019 | $1,601 | $16,290 | $4,650 | $11,640 |
| 2018 | $1,449 | $14,320 | $3,600 | $10,720 |
| 2017 | $1,434 | $14,320 | $3,600 | $10,720 |
| 2016 | $1,310 | $12,910 | $1,950 | $10,960 |
| 2015 | $1,321 | $12,910 | $1,950 | $10,960 |
| 2014 | $743 | $7,330 | $1,590 | $5,740 |
Mortgage History
| Date | Status | Loan Amount | Loan Type |
|---|---|---|---|
| Open | $15,121 | FHA | |
| Closed | $15,121 | FHA | |
| Open | $378,026 | FHA | |
| Previous Owner | $500,000,000 | New Conventional |
Deed History
| Date | Type | Sale Price | Title Company |
|---|---|---|---|
| Personal Reps Deed | $385,000 | None Listed On Document | |
| Personal Reps Deed | -- | None Listed On Document | |
| Personal Reps Deed | -- | None Listed On Document | |
| Personal Reps Deed | -- | None Listed On Document |
Similar Homes in Milliken, CO
Source: IRES MLS
MLS Number: 1012466
APN: R0784001
- 870 Village Dr
- 872 S Carriage Dr
- 882 Carriage Dr
- 922 Settlers Dr
- 2621 Stage Coach Dr Unit A
- 2771 Dawner Ct
- 914 Pioneer Dr
- 2532 Stage Coach Dr
- 1163 Dawner Ln
- 845 Pioneer Dr
- 2481 Stage Coach Dr Unit B
- 2500 Brookstone Dr Unit B
- 2480 Brookstone Dr Unit C
- 848 Depot Dr
- 2460 Brookstone Dr Unit E
- 2460 Brookstone Dr Unit D
- 2460 Brookstone Dr Unit C
- 2460 Brookstone Dr Unit B
- 2460 Brookstone Dr Unit A
- 707 S Prairie Dr
