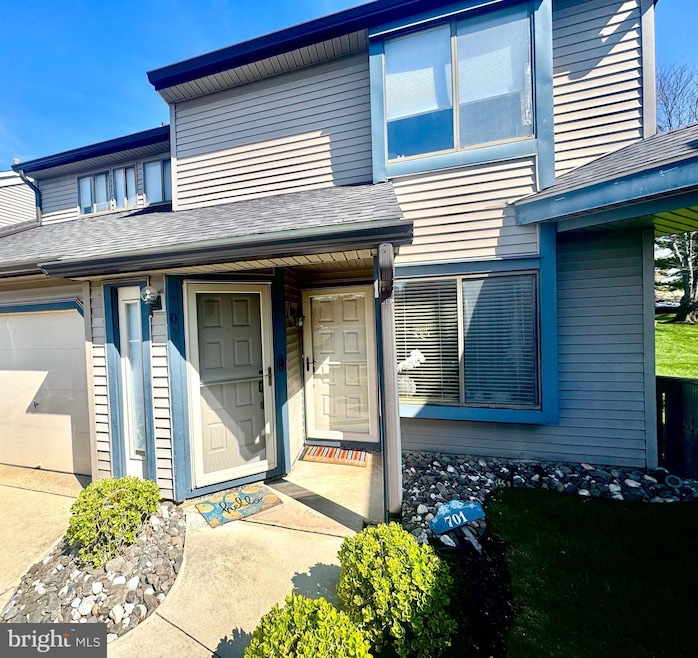
OPEN SAT 12PM - 2PM
COMING SOON APR 29, 2025
702 Chesterwood Ct Marlton, NJ 08053
Estimated payment $2,442/month
Total Views
1,021
2
Beds
2
Baths
1,435
Sq Ft
$255/mo
HOA Fee
Highlights
- Community Lake
- Contemporary Architecture
- 1 Car Direct Access Garage
- Cherokee High School Rated A-
- Jogging Path
- Forced Air Heating and Cooling System
About This Home
Amazing location! Welcome to this airy 2 bedroom, 2 bath upper floor condo with an attached garage in Country Squires. This well laid-out unit offers a comfortable living area, ample natural light, generous closet space, and is ready for you to make it your own
Open House Schedule
-
Saturday, May 03, 202512:00 to 2:00 pm5/3/2025 12:00:00 PM +00:005/3/2025 2:00:00 PM +00:00Add to Calendar
Property Details
Home Type
- Condominium
Est. Annual Taxes
- $6,187
Year Built
- Built in 1986
HOA Fees
- $255 Monthly HOA Fees
Parking
- 1 Car Direct Access Garage
- Parking Lot
Home Design
- Contemporary Architecture
- Slab Foundation
- Vinyl Siding
Interior Spaces
- 1,435 Sq Ft Home
- Property has 1 Level
- Washer and Dryer Hookup
Bedrooms and Bathrooms
- 2 Main Level Bedrooms
- 2 Full Bathrooms
Schools
- Cherokee High School
Utilities
- Forced Air Heating and Cooling System
- Natural Gas Water Heater
Listing and Financial Details
- Coming Soon on 4/29/25
- Tax Lot 00003
- Assessor Parcel Number 13-00005 01-00003-C0702
Community Details
Overview
- Association fees include common area maintenance, exterior building maintenance
- Low-Rise Condominium
- Country Squires Subdivision
- Community Lake
Recreation
- Jogging Path
Pet Policy
- Cats Allowed
Map
Create a Home Valuation Report for This Property
The Home Valuation Report is an in-depth analysis detailing your home's value as well as a comparison with similar homes in the area
Home Values in the Area
Average Home Value in this Area
Tax History
| Year | Tax Paid | Tax Assessment Tax Assessment Total Assessment is a certain percentage of the fair market value that is determined by local assessors to be the total taxable value of land and additions on the property. | Land | Improvement |
|---|---|---|---|---|
| 2024 | $5,822 | $181,200 | $75,000 | $106,200 |
| 2023 | $5,822 | $181,200 | $75,000 | $106,200 |
| 2022 | $5,561 | $181,200 | $75,000 | $106,200 |
| 2021 | $5,431 | $181,200 | $75,000 | $106,200 |
| 2020 | $5,360 | $181,200 | $75,000 | $106,200 |
| 2019 | $5,316 | $181,200 | $75,000 | $106,200 |
| 2018 | $5,242 | $181,200 | $75,000 | $106,200 |
| 2017 | $5,181 | $181,200 | $75,000 | $106,200 |
| 2016 | $5,054 | $181,200 | $75,000 | $106,200 |
| 2015 | $4,965 | $181,200 | $75,000 | $106,200 |
| 2014 | $4,824 | $181,200 | $75,000 | $106,200 |
Source: Public Records
Property History
| Date | Event | Price | Change | Sq Ft Price |
|---|---|---|---|---|
| 02/27/2014 02/27/14 | Sold | $154,000 | -3.7% | $107 / Sq Ft |
| 02/12/2014 02/12/14 | Pending | -- | -- | -- |
| 01/14/2014 01/14/14 | Price Changed | $159,900 | -4.8% | $111 / Sq Ft |
| 11/08/2013 11/08/13 | For Sale | $168,000 | -- | $117 / Sq Ft |
Source: Bright MLS
Deed History
| Date | Type | Sale Price | Title Company |
|---|---|---|---|
| Deed | $154,000 | Fidelity Natl Title Ins Co |
Source: Public Records
Mortgage History
| Date | Status | Loan Amount | Loan Type |
|---|---|---|---|
| Open | $107,800 | New Conventional |
Source: Public Records
Similar Homes in Marlton, NJ
Source: Bright MLS
MLS Number: NJBL2085388
APN: 13-00005-01-00003-0000-C0702
Nearby Homes
- 1202 Chesterwood Ct Unit 1202
- 1303 Chesterwood Ct Unit 1302
- 233 Hamilton Rd
- 2506 Elberta Ln
- 201 Hamilton Rd
- 107 Flintlock Ln
- 115 Conestoga Dr
- 389 N Locust Ave
- 173 Cypress Ct
- 16 Charter Oak Ln
- 319 Mimosa Dr
- 306 Blueberry Ct
- 15 Ashley Ct
- 102 Bayberry Ct Unit 102
- 63 Baker Blvd
- 233 James Ct
- 1907 Woodhollow Dr Unit 1907
- 1986 Greentree Rd
- 11 Winterset Ln
- 103 Old Orchard Rd
