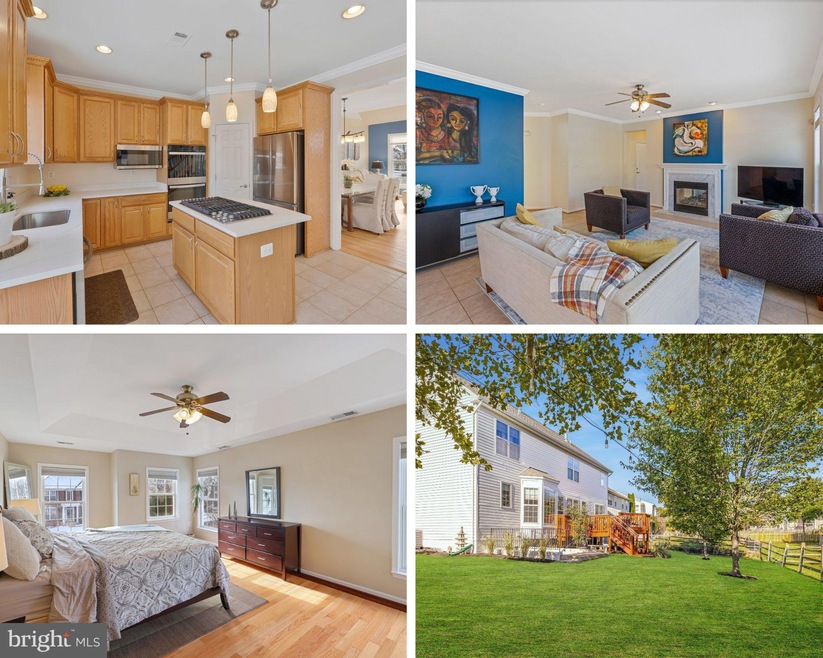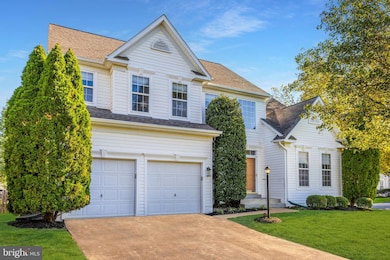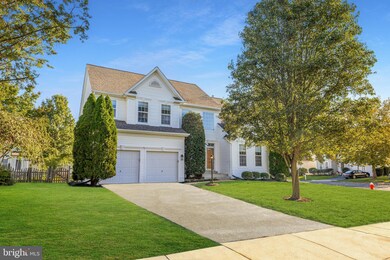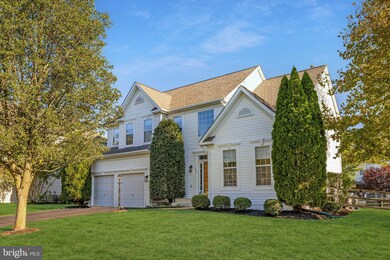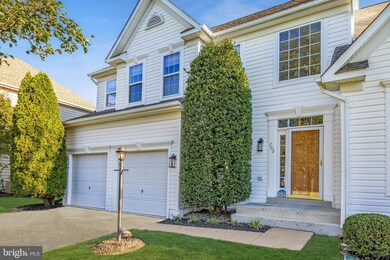
702 Emerald Hill Dr NE Leesburg, VA 20176
Highlights
- Colonial Architecture
- Clubhouse
- Corner Lot
- John W. Tolbert Jr. Elementary School Rated A
- Deck
- 3-minute walk to Good Times Park
About This Home
As of March 2025**Catered Open Houses this Friday (2/21) 4-6pm, Saturday (2/22) 2-4pm and Sunday (2/23) 2-4pm**
Welcome to the Bridgeport model, a home where timeless elegance and modern convenience intertwine to create a haven of comfort and style. Nestled in the coveted Potomac Station community of Leesburg, this stunning colonial invites you to discover a life filled with warmth, connection, and possibility.
As you step inside, the charm is undeniable. The main level welcomes you with spaces designed for both intimate moments and grand celebrations. Imagine hosting dinners in the beautifully connected living and dining areas or creating culinary masterpieces in the newly updated kitchen. With gleaming new countertops, a stylish faucet, and stainless steel appliances (all updated in 2025), this kitchen is the true heart of the home. Its large island invites conversations while the breakfast nook, bathed in natural light, flows effortlessly into the family room—a cozy retreat where laughter fills the air. Step through the kitchen’s doors onto your private deck, a serene space where you can sip morning coffee as the sun rises or savor quiet evenings under the stars.
On the upper level, the primary suite becomes your sanctuary. With its abundance of windows, this bright and airy retreat offers a space to unwind. Picture yourself soaking in the luxurious primary bath or strolling into your spacious walk-in closet, thoughtfully designed to accommodate your every need. The second bedroom boasts its own private bath and walk-in closet, offering guests or loved ones a place of comfort and privacy. Two additional bedrooms share a hallway full bath, while upgrades like hardwood floors and custom closets (both added in 2014) elevate the elegance of the entire upper level.
The fully finished lower level is brimming with possibilities. The expansive recreation room is ready to host movie nights, game days, or lively gatherings with loved ones. A bonus room provides the perfect space for guests, a home office, or your personal creative studio. With a full bath and direct access to the fully fenced backyard, this level is as functional as it is inviting. The sump pump (replaced in 2023) ensures peace of mind, so all you need to focus on is making memories.
Every inch of this home has been cared for, with thoughtful updates that make it as practical as it is beautiful. Garage door motors and springs were replaced in 2022, a new roof was installed in 2018, and the HVAC furnaces (two units) and hot water heater were replaced in 2017. Even the attic insulation was updated in 2014 to keep your home comfortable year-round.
Outside, the Potomac Station community invites you to embrace a lifestyle of connection and convenience. Scenic walking trails wind through the neighborhood, leading to the gorgeous clubhouse, junior Olympic-sized pool, playgrounds, and courts for basketball and tennis. The vibrant atmosphere comes alive with community events throughout the year, ensuring there’s always something to look forward to.
This home’s location is truly unbeatable. Just minutes away, you’ll find the charm of downtown Leesburg, with its unique shops and restaurants. For the everyday essentials or special finds, Trader Joe’s is only a short drive away. And if you’re in the mood for a shopping spree, the Leesburg Premium Outlets are practically in your backyard. With major commuter routes nearby, you can easily enjoy the best of Northern Virginia while having your own peaceful retreat to come home to.
This isn’t just a house—it’s the backdrop to your story. A place where mornings are filled with light, evenings are brimming with laughter, and every day feels like home. Don’t miss the chance to own a piece of this dream. Schedule your private tour today and fall in love with all the beauty and joy the Bridgeport model has to offer.
Home Details
Home Type
- Single Family
Est. Annual Taxes
- $8,498
Year Built
- Built in 2000
Lot Details
- 9,148 Sq Ft Lot
- Corner Lot
- Property is zoned LB:PRC
HOA Fees
- $62 Monthly HOA Fees
Parking
- 2 Car Attached Garage
- Garage Door Opener
- Driveway
- On-Street Parking
Home Design
- Colonial Architecture
- Vinyl Siding
- Concrete Perimeter Foundation
Interior Spaces
- Property has 3 Levels
- Gas Fireplace
- Dryer
Kitchen
- Built-In Oven
- Cooktop
- Built-In Microwave
- Ice Maker
- Dishwasher
- Disposal
Bedrooms and Bathrooms
- 4 Bedrooms
Basement
- Basement Fills Entire Space Under The House
- Walk-Up Access
Outdoor Features
- Deck
Schools
- John W. Tolbert Jr. Elementary School
- Harper Park Middle School
- Heritage High School
Utilities
- Central Heating and Cooling System
- Natural Gas Water Heater
Listing and Financial Details
- Tax Lot 30
- Assessor Parcel Number 148198459000
Community Details
Overview
- Association fees include common area maintenance
- Potomac Station Homeowners HOA
- Potomac Station Subdivision
- Property Manager
Amenities
- Picnic Area
- Common Area
- Clubhouse
Recreation
- Indoor Tennis Courts
- Community Basketball Court
- Community Playground
- Community Pool
- Jogging Path
Map
Home Values in the Area
Average Home Value in this Area
Property History
| Date | Event | Price | Change | Sq Ft Price |
|---|---|---|---|---|
| 03/25/2025 03/25/25 | Sold | $975,000 | +2.6% | $279 / Sq Ft |
| 02/21/2025 02/21/25 | Pending | -- | -- | -- |
| 02/21/2025 02/21/25 | For Sale | $950,000 | -- | $272 / Sq Ft |
Tax History
| Year | Tax Paid | Tax Assessment Tax Assessment Total Assessment is a certain percentage of the fair market value that is determined by local assessors to be the total taxable value of land and additions on the property. | Land | Improvement |
|---|---|---|---|---|
| 2024 | $7,052 | $815,230 | $279,600 | $535,630 |
| 2023 | $7,029 | $803,340 | $279,600 | $523,740 |
| 2022 | $6,856 | $770,290 | $224,600 | $545,690 |
| 2021 | $6,302 | $643,010 | $179,600 | $463,410 |
| 2020 | $5,905 | $570,540 | $179,600 | $390,940 |
| 2019 | $5,836 | $558,450 | $179,600 | $378,850 |
| 2018 | $5,689 | $524,310 | $159,600 | $364,710 |
| 2017 | $5,796 | $515,180 | $159,600 | $355,580 |
| 2016 | $5,906 | $515,830 | $0 | $0 |
| 2015 | $1,478 | $352,230 | $0 | $352,230 |
| 2014 | $5,734 | $341,820 | $0 | $341,820 |
Mortgage History
| Date | Status | Loan Amount | Loan Type |
|---|---|---|---|
| Open | $926,250 | New Conventional | |
| Previous Owner | $300,000 | New Conventional | |
| Previous Owner | $372,000 | New Conventional | |
| Previous Owner | $385,000 | New Conventional | |
| Previous Owner | $400,000 | New Conventional | |
| Previous Owner | $450,000 | New Conventional |
Deed History
| Date | Type | Sale Price | Title Company |
|---|---|---|---|
| Deed | $975,000 | Old Republic National Title In | |
| Deed | $571,000 | -- |
Similar Homes in Leesburg, VA
Source: Bright MLS
MLS Number: VALO2086642
APN: 148-19-8459
- 853 Valemount Terrace NE
- 1652 Lismore Terrace NE
- 1787 Moultrie Terrace NE
- 2115 Sundrum Place NE
- 43068 Shadow Terrace
- 1010 Galena Terrace NE
- 909 Sawback Square NE
- 905 Sawback Square NE
- 901 Sawback Square NE
- 750 Mount Airy Terrace NE Unit 206
- 700 Mount Airy Terrace NE Unit 403
- 700 Mount Airy Terrace NE Unit 104
- 750 Mount Airy Terrace NE Unit 403
- 750 Mount Airy Terrace NE Unit 305
- 750 Mount Airy Terrace NE Unit 104
- 750 Mount Airy Terrace NE Unit 303
- 750 Mount Airy Terrace NE Unit 101
- 700 Mount Airy Terrace NE Unit 302
- 700 Mount Airy Terrace NE Unit 306
- 750 Mount Airy Terrace NE Unit 306
