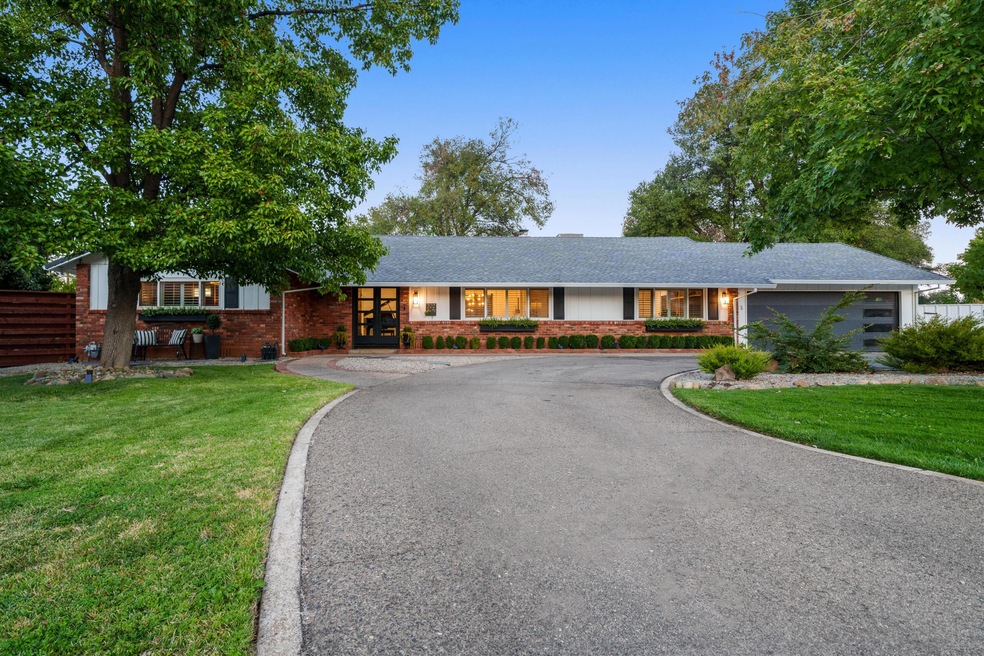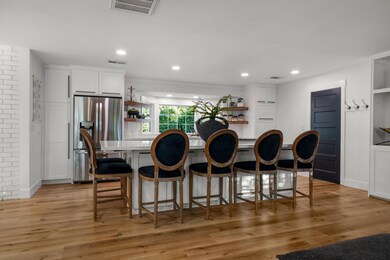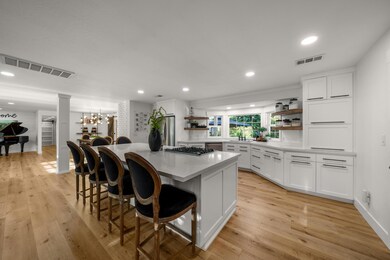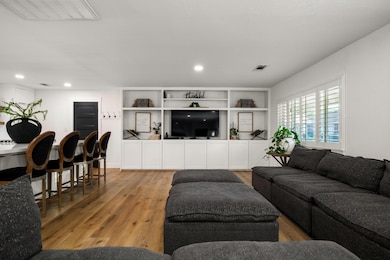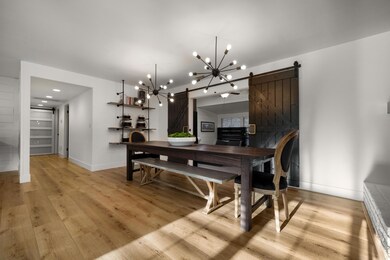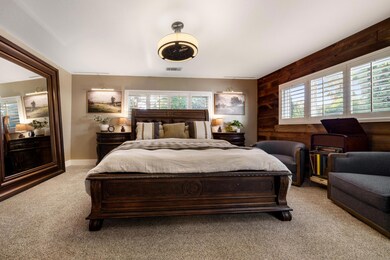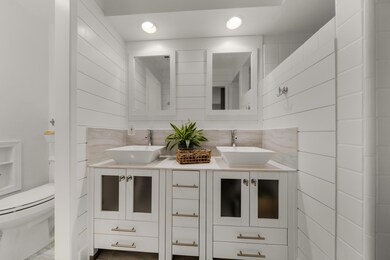
702 Gary Ct Redding, CA 96002
South Bechelli NeighborhoodHighlights
- Parking available for a boat
- Contemporary Architecture
- No HOA
- Enterprise High School Rated A-
- Quartz Countertops
- Double Oven
About This Home
As of January 2025Completely renovated throughout, this meticulously and tastefully appointed home welcomes you with an open-concept floor plan, custom cabinetry, modern finishes and spacious living . The den is currently being used as a fourth bedroom. Outside you'll enjoy a semi-circular driveway, a detached shop, gated RV parking and an above-ground pool. Conveniently located near I-5 and shopping.
Last Agent to Sell the Property
Shasta Sotheby's International Realty License #02068663
Home Details
Home Type
- Single Family
Est. Annual Taxes
- $3,592
Year Built
- Built in 1963
Lot Details
- 0.38 Acre Lot
- Sprinkler System
Home Design
- Contemporary Architecture
- Ranch Property
- Brick Exterior Construction
- Raised Foundation
- Composition Roof
- Wood Siding
- Asphalt
Interior Spaces
- 2,131 Sq Ft Home
- 1-Story Property
- Living Room with Fireplace
- Washer and Dryer Hookup
Kitchen
- Double Oven
- Built-In Microwave
- Kitchen Island
- Quartz Countertops
Bedrooms and Bathrooms
- 4 Bedrooms
Parking
- 3 Parking Spaces
- Off-Street Parking
- Parking available for a boat
- RV Access or Parking
Schools
- Lassen View Elementary School
- Parsons Middle School
- Enterprise High School
Utilities
- Forced Air Heating and Cooling System
- 220 Volts
- Septic Tank
Community Details
- No Home Owners Association
- .....Please Select Subdivision
Listing and Financial Details
- Assessor Parcel Number 070090013000
Map
Home Values in the Area
Average Home Value in this Area
Property History
| Date | Event | Price | Change | Sq Ft Price |
|---|---|---|---|---|
| 01/10/2025 01/10/25 | Sold | $549,900 | 0.0% | $258 / Sq Ft |
| 11/18/2024 11/18/24 | For Sale | $549,900 | 0.0% | $258 / Sq Ft |
| 10/29/2024 10/29/24 | Pending | -- | -- | -- |
| 10/26/2024 10/26/24 | Pending | -- | -- | -- |
| 10/14/2024 10/14/24 | For Sale | $549,900 | 0.0% | $258 / Sq Ft |
| 10/07/2024 10/07/24 | Pending | -- | -- | -- |
| 10/03/2024 10/03/24 | For Sale | $549,900 | +78.8% | $258 / Sq Ft |
| 11/08/2018 11/08/18 | Sold | $307,500 | -9.3% | $165 / Sq Ft |
| 10/03/2018 10/03/18 | Pending | -- | -- | -- |
| 04/10/2018 04/10/18 | For Sale | $339,000 | -- | $182 / Sq Ft |
Tax History
| Year | Tax Paid | Tax Assessment Tax Assessment Total Assessment is a certain percentage of the fair market value that is determined by local assessors to be the total taxable value of land and additions on the property. | Land | Improvement |
|---|---|---|---|---|
| 2024 | $3,592 | $336,293 | $60,149 | $276,144 |
| 2023 | $3,592 | $329,700 | $58,970 | $270,730 |
| 2022 | $3,489 | $323,236 | $57,814 | $265,422 |
| 2021 | $3,369 | $316,899 | $56,681 | $260,218 |
| 2020 | $3,354 | $313,650 | $56,100 | $257,550 |
| 2019 | $3,341 | $307,500 | $55,000 | $252,500 |
| 2018 | $2,491 | $229,488 | $55,473 | $174,015 |
| 2017 | $2,534 | $224,989 | $54,386 | $170,603 |
| 2016 | $2,369 | $220,578 | $53,320 | $167,258 |
| 2015 | $2,348 | $217,266 | $52,520 | $164,746 |
| 2014 | $2,330 | $213,011 | $51,492 | $161,519 |
Mortgage History
| Date | Status | Loan Amount | Loan Type |
|---|---|---|---|
| Open | $166,000 | New Conventional | |
| Previous Owner | $299,804 | FHA | |
| Previous Owner | $299,669 | FHA | |
| Previous Owner | $50,000 | Credit Line Revolving | |
| Previous Owner | $60,000 | Credit Line Revolving | |
| Previous Owner | $40,000 | Unknown | |
| Previous Owner | $50,000 | Credit Line Revolving |
Deed History
| Date | Type | Sale Price | Title Company |
|---|---|---|---|
| Grant Deed | $550,000 | Fidelity National Title Compan | |
| Grant Deed | $307,500 | Fidelity Natl Title Of Calif |
Similar Homes in Redding, CA
Source: Shasta Association of REALTORS®
MLS Number: 24-4242
APN: 070-090-013-000
- 3707 Traverse St
- 3708 Traverse St
- 609 Dee Ct
- 3636 Traverse St
- 4236 Long Drive Ct
- 3747 Cheryl Dr
- 3900 Cheryl Dr
- 1104 Layton Rd
- 1209 C St
- 4323 Churn Crk Rd
- 4465 Chinook Dr
- 4449 Chinook Dr
- 1347 Harpole Rd
- 1341 Harpole Rd
- 1325 Harpole Rd
- 1317 Harpole Rd
- 0 Harpole Rd
- 1331 Harpole Rd
- 1331 Harpole Rd Unit A
- 3431 Alexander Dr
