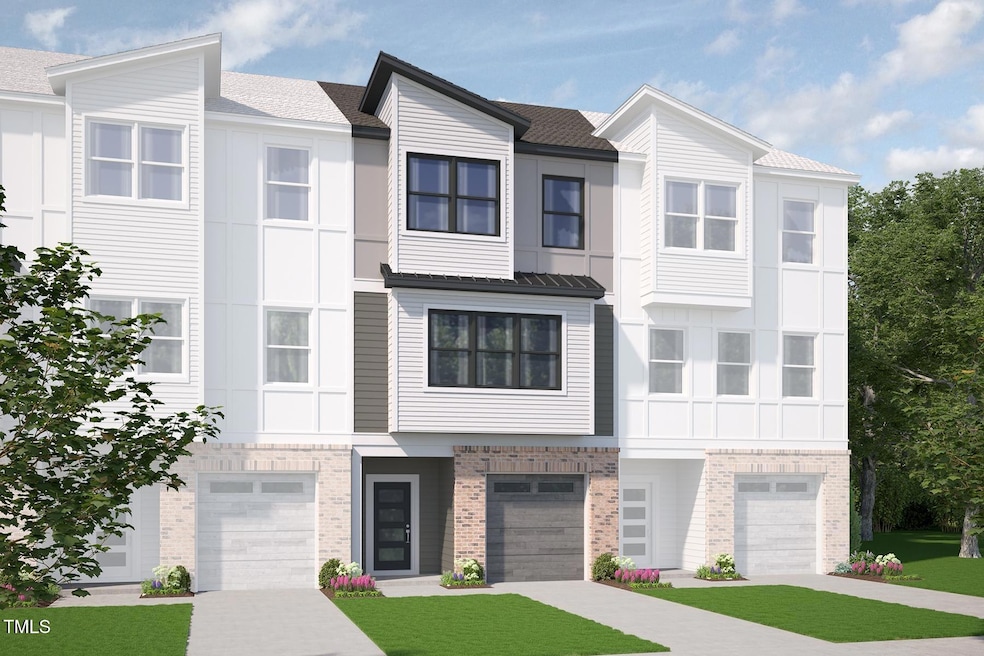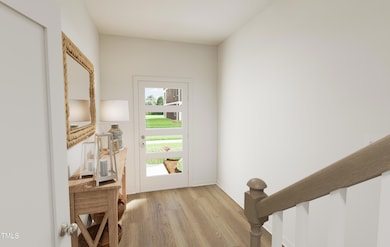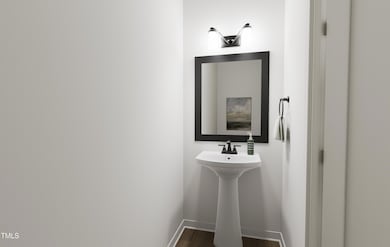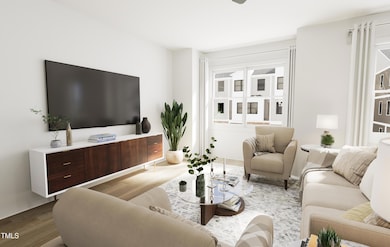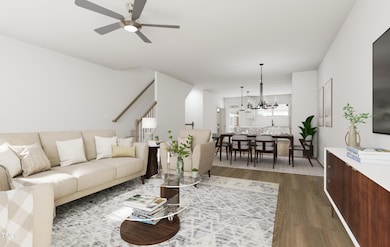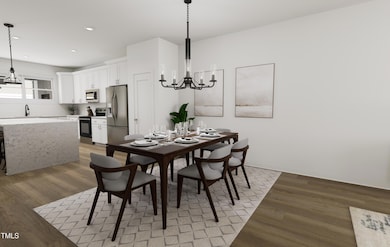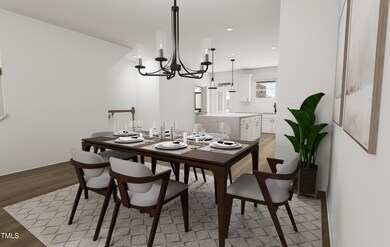
702 Portia Way Homesite 16 Morrisville, NC 27560
Estimated payment $3,354/month
Highlights
- New Construction
- Deck
- Main Floor Bedroom
- Open Floorplan
- Modernist Architecture
- High Ceiling
About This Home
Discover your modern oasis at Page Townes, McKee Homes' newest community that perfectly blends city convenience with a low-stress lifestyle. These 3-story townhomes feature 3 bedrooms, 3.5 baths, and a 1-car garage, offering 2,392 sq. ft. of living space. This modernist design brings urban chic to the Triangle.Most notable on the Park floorplan, the sleek chef's corner kitchen, with plenty of prep space and loads of cabinet storage. Upstairs, the huge 12'x19' owner's suite looks out over the pond, and open loft space is perfect for a game room, cozy space, or office. And don't forget the awesome outdoor living spaces...both the entry floor and main floor feature 12'x19' covered outdoor spaces.Page Townes also boasts a range of amenities, including a dog park and a walkable neighborhood. Located just minutes from Brier Creek Commons, you'll have easy access to shopping, dining, and entertainment. Plus, with a short drive to RDU Airport, travel is a breeze. Experience the best of both worlds at Page Townes.[Park]
Open House Schedule
-
Sunday, April 27, 20252:00 to 4:00 pm4/27/2025 2:00:00 PM +00:004/27/2025 4:00:00 PM +00:00Add to Calendar
Townhouse Details
Home Type
- Townhome
Year Built
- Built in 2025 | New Construction
Lot Details
- 2,091 Sq Ft Lot
- Lot Dimensions are 105x20x105x20
- No Units Located Below
- No Unit Above or Below
- Two or More Common Walls
HOA Fees
- $195 Monthly HOA Fees
Parking
- 1 Car Attached Garage
- Inside Entrance
- Front Facing Garage
- Private Driveway
- 1 Open Parking Space
Home Design
- Home is estimated to be completed on 2/15/25
- Modernist Architecture
- Slab Foundation
- Architectural Shingle Roof
Interior Spaces
- 2,392 Sq Ft Home
- 3-Story Property
- Open Floorplan
- High Ceiling
- Ceiling Fan
- Family Room
- L-Shaped Dining Room
- Pull Down Stairs to Attic
Kitchen
- Free-Standing Electric Range
- Microwave
- Dishwasher
- Kitchen Island
- Granite Countertops
- Disposal
Flooring
- Carpet
- Ceramic Tile
- Luxury Vinyl Tile
Bedrooms and Bathrooms
- 3 Bedrooms
- Main Floor Bedroom
- Walk-In Closet
- Walk-in Shower
Laundry
- Laundry Room
- Laundry on upper level
- Washer and Electric Dryer Hookup
Outdoor Features
- Deck
- Rear Porch
Schools
- Parkwood Elementary School
- Lowes Grove Middle School
- Hillside High School
Utilities
- Central Air
- Heat Pump System
- Underground Utilities
- Electric Water Heater
- High Speed Internet
- Cable TV Available
Listing and Financial Details
- REO, home is currently bank or lender owned
- Home warranty included in the sale of the property
Community Details
Overview
- Association fees include insurance, ground maintenance, trash
- Little & Young Association
- Built by Mckee Homes
- Page Townes Subdivision, The Park Floorplan
- Maintained Community
Recreation
- Park
- Dog Park
Additional Features
- Trash Chute
- Resident Manager or Management On Site
Map
Home Values in the Area
Average Home Value in this Area
Property History
| Date | Event | Price | Change | Sq Ft Price |
|---|---|---|---|---|
| 02/18/2025 02/18/25 | Price Changed | $479,990 | -1.0% | $201 / Sq Ft |
| 01/30/2025 01/30/25 | Price Changed | $484,787 | +0.1% | $203 / Sq Ft |
| 01/07/2025 01/07/25 | Price Changed | $484,347 | -0.1% | $202 / Sq Ft |
| 12/31/2024 12/31/24 | For Sale | $484,879 | -- | $203 / Sq Ft |
Similar Homes in the area
Source: Doorify MLS
MLS Number: 10068680
- 173 Shakespeare Dr Homesite 46
- 702 Portia Way Homesite 16
- 704 Portia Way Homesite 15
- 712 Portia Way Homesite 11
- 708 Portia Way Homesite 13
- 710 Portia Way Homesite 12
- 110 Cambria Ln
- 108 Princess Place
- 5518 Jessip St
- 211 Explorer Dr Unit 263
- 131 Explorer Dr Unit 257
- 107 Explorer Dr
- 203 Explorer Dr Unit 259
- 5410 Jessip St
- 5433 Jessip St
- 303 Fortress Dr
- 1305 Chronicle Dr
- 1003 Branwell Dr
- 1010 Morrison Dr
- 1038 Branwell Dr
