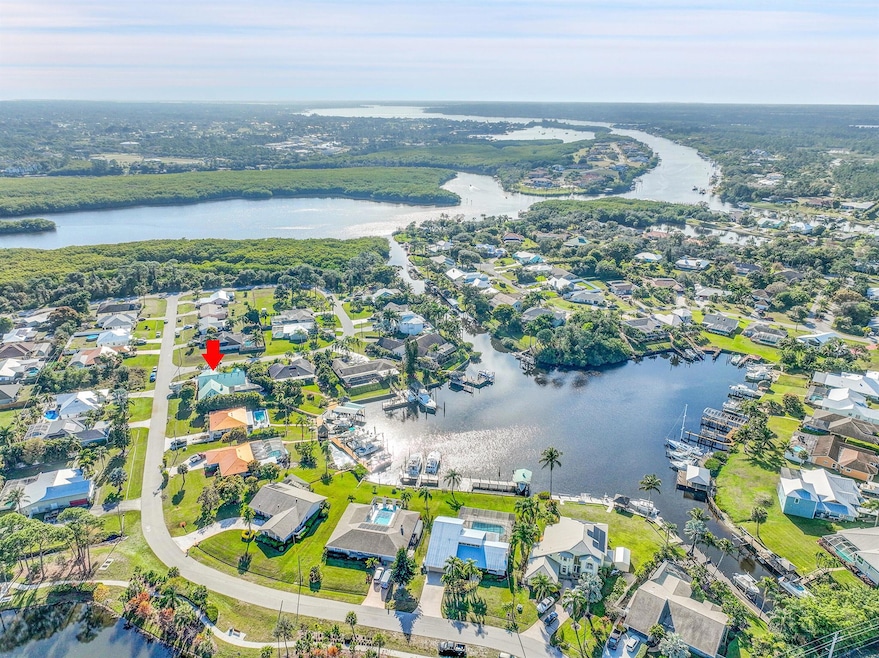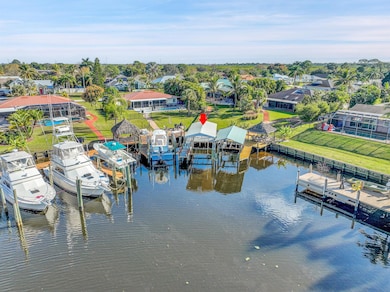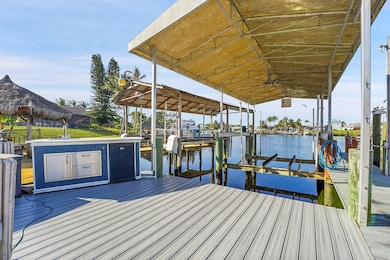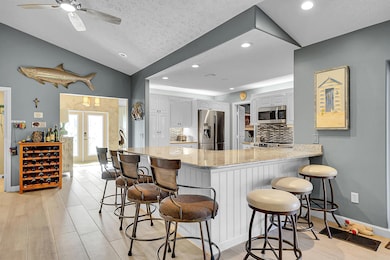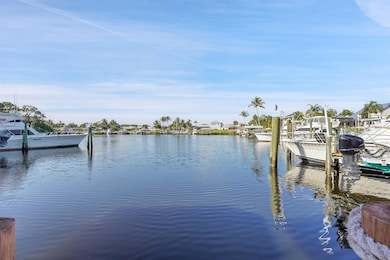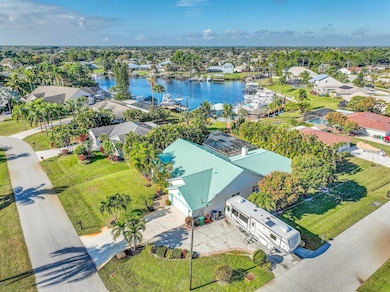
702 SE Adams Ct Port Saint Lucie, FL 34984
Canal Pointe NeighborhoodEstimated payment $7,862/month
Highlights
- 50 Feet of Waterfront
- Fiberglass Pool
- Lagoon View
- Property has ocean access
- RV Access or Parking
- Fruit Trees
About This Home
"Hurricane Hideaway" protected keyhole harbor for your boat. Make the Ocean your playground! Deep water cove, no fixed bridges to ocean, by boat it is only 20 minutes to Sailor's Return and 40 minutes to the inlet. Boat to the Bahamas in just 3 hours! Come see this custom built spacious CBS pool home. 4 bedrooms, 2 elegantly designed bathrooms. Kitchen is equipped with stainless steel appliances, granite countertops and Italian glass tile backsplash. Horseshoe driveway and RV parking with electric! Covered 12,000 lb boat lift, lighted 40' dock is supplied with electric and city water. Large screened pool area, custom waterfall into heated pool. Lush landscaping with irrigation system on a corner lot. Monitored security system with cameras. Hurricane impact windows. Great for entertaining!
Home Details
Home Type
- Single Family
Est. Annual Taxes
- $17,455
Year Built
- Built in 1993
Lot Details
- 0.28 Acre Lot
- 50 Feet of Waterfront
- Home fronts navigable water
- Property fronts an intracoastal waterway
- Sprinkler System
- Fruit Trees
- Property is zoned RS-2PS
Parking
- 2 Car Attached Garage
- Circular Driveway
- RV Access or Parking
Property Views
- Lagoon
- Canal
- Pool
Home Design
- Metal Roof
Interior Spaces
- 3,037 Sq Ft Home
- 1-Story Property
- Wet Bar
- Furnished or left unfurnished upon request
- Vaulted Ceiling
- Ceiling Fan
- Skylights
- Fireplace
- Plantation Shutters
- French Doors
- Great Room
- Family Room
- Formal Dining Room
Kitchen
- Breakfast Area or Nook
- Eat-In Kitchen
- Electric Range
- Microwave
- Dishwasher
Flooring
- Wood
- Tile
Bedrooms and Bathrooms
- 4 Bedrooms
- Split Bedroom Floorplan
- Walk-In Closet
- 2 Full Bathrooms
- Dual Sinks
- Separate Shower in Primary Bathroom
Laundry
- Laundry Room
- Dryer
- Washer
- Laundry Tub
Home Security
- Home Security System
- Impact Glass
- Fire and Smoke Detector
Pool
- Fiberglass Pool
- Pool Equipment or Cover
Outdoor Features
- Property has ocean access
- No Fixed Bridges
- Seawall
- Patio
- Shed
Utilities
- Central Heating and Cooling System
Community Details
- Port St Lucie Section 18 Subdivision
Listing and Financial Details
- Assessor Parcel Number 342058532630009
- Seller Considering Concessions
Map
Home Values in the Area
Average Home Value in this Area
Tax History
| Year | Tax Paid | Tax Assessment Tax Assessment Total Assessment is a certain percentage of the fair market value that is determined by local assessors to be the total taxable value of land and additions on the property. | Land | Improvement |
|---|---|---|---|---|
| 2024 | $18,183 | $845,424 | -- | -- |
| 2023 | $18,183 | $820,800 | $427,500 | $393,300 |
| 2022 | $12,908 | $636,600 | $328,700 | $307,900 |
| 2021 | $11,435 | $465,200 | $201,500 | $263,700 |
| 2020 | $10,636 | $412,000 | $169,200 | $242,800 |
| 2019 | $11,100 | $422,600 | $169,200 | $253,400 |
| 2018 | $10,310 | $400,500 | $147,200 | $253,300 |
| 2017 | $10,093 | $350,500 | $133,200 | $217,300 |
| 2016 | $6,327 | $349,700 | $129,000 | $220,700 |
| 2015 | $6,404 | $325,000 | $129,000 | $196,000 |
| 2014 | $6,060 | $263,393 | $0 | $0 |
Property History
| Date | Event | Price | Change | Sq Ft Price |
|---|---|---|---|---|
| 04/04/2025 04/04/25 | Price Changed | $1,150,000 | -8.0% | $379 / Sq Ft |
| 01/22/2025 01/22/25 | Price Changed | $1,250,000 | +8.7% | $412 / Sq Ft |
| 08/02/2024 08/02/24 | For Sale | $1,150,000 | +161.4% | $379 / Sq Ft |
| 04/01/2016 04/01/16 | Sold | $440,000 | -7.4% | $151 / Sq Ft |
| 03/02/2016 03/02/16 | Pending | -- | -- | -- |
| 01/08/2016 01/08/16 | For Sale | $475,000 | +31.9% | $163 / Sq Ft |
| 05/22/2012 05/22/12 | Sold | $360,000 | -27.9% | $153 / Sq Ft |
| 04/22/2012 04/22/12 | Pending | -- | -- | -- |
| 08/20/2011 08/20/11 | For Sale | $499,000 | -- | $212 / Sq Ft |
Deed History
| Date | Type | Sale Price | Title Company |
|---|---|---|---|
| Warranty Deed | -- | None Listed On Document | |
| Warranty Deed | $440,000 | Homepartners Title Services | |
| Warranty Deed | $360,000 | Ally Parker Brown Title Insu |
Mortgage History
| Date | Status | Loan Amount | Loan Type |
|---|---|---|---|
| Previous Owner | $374,000 | New Conventional | |
| Previous Owner | $295,000 | New Conventional | |
| Previous Owner | $368,640 | VA | |
| Previous Owner | $200,919 | Credit Line Revolving |
Similar Homes in the area
Source: BeachesMLS
MLS Number: R11009932
APN: 34-20-585-3263-0009
- 718 SE Essex Dr
- 710 SE Essex Dr
- 718 SE Ablett Ln
- 2498 SE Addison St
- 2534 SE Floresta Dr
- 698 SE Delancey Ln
- 2526 SE Floresta Dr
- 631 SE Norsemen Dr
- 699 SE Delancey Ln
- 671 SE Delancey Ln
- 681 SE Delancey Ln
- 691 SE Delancey Ln
- 661 SE Delancey Ln
- 605 SE Delancey Ln
- 582 SE Essex Dr
- 2666 SE Erickson Dr
- 2674 SE Erickson Dr
- 2381 SE Aneci St
- 2549 SE Appleby St
- 2365 SE Aneci St
