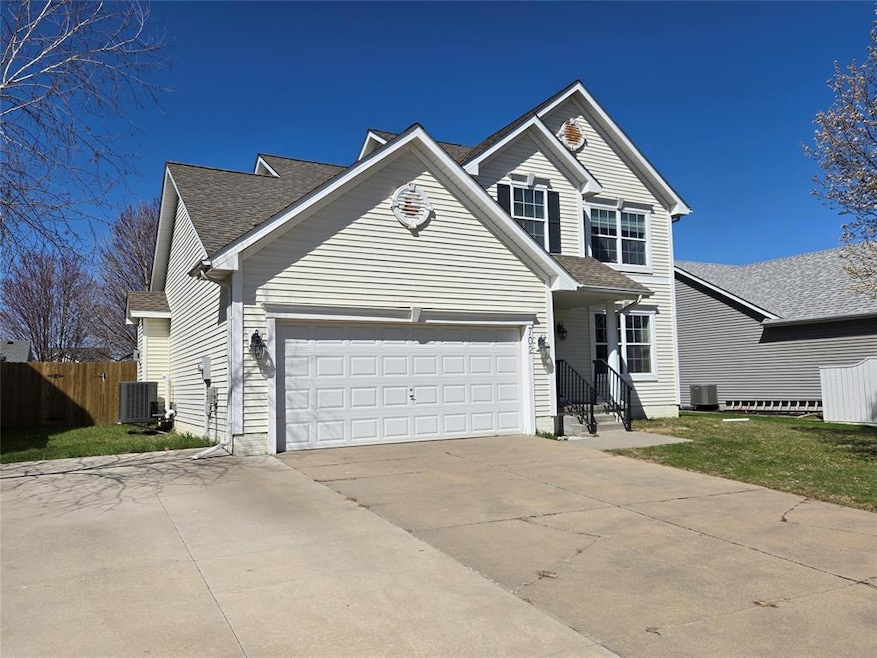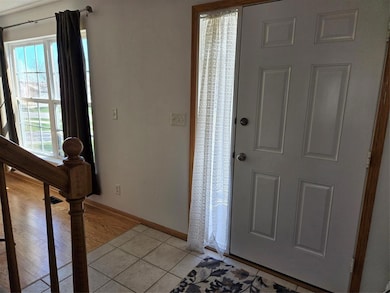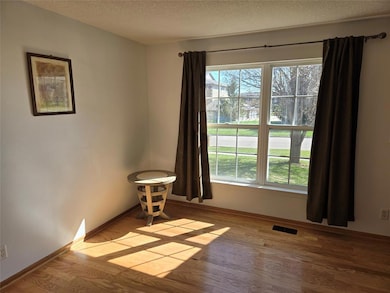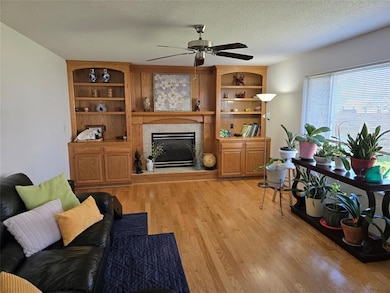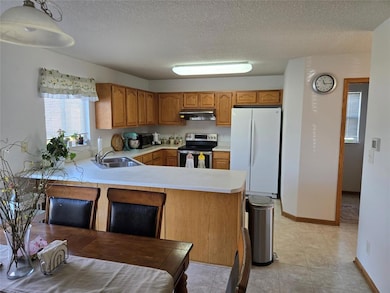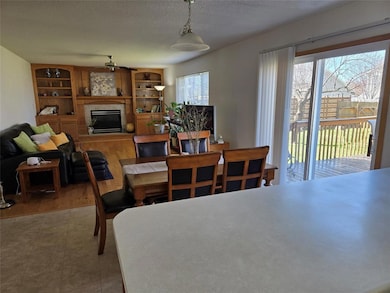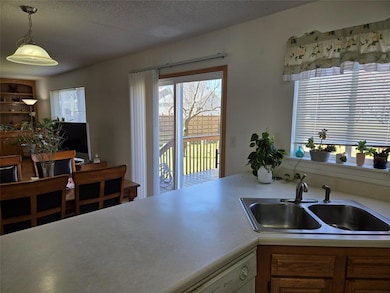
702 SE Dovetail Rd Grimes, IA 50111
Estimated payment $2,190/month
Highlights
- Wood Flooring
- No HOA
- Eat-In Kitchen
- Dallas Center - Grimes High School Rated A-
- Formal Dining Room
- 5-minute walk to Shawver Park
About This Home
Lots of major updates. Shingles replaced in 2017, A/C and HWH 2019, furnace replaced in 2014. You can have a
wonderful home in a well established neighborhood! You will have an open floor plan and a flex room that can be a
formal dining room or office. There are lots of shelves on both sides of the gas fireplace. The second floor has 3
bedrooms and laundry. You can enjoy the summer on the deck that was update in approx. 2016. There is a fully fenced privacy yard. There is a 3rd pad on the driveway.
Home Details
Home Type
- Single Family
Est. Annual Taxes
- $5,502
Year Built
- Built in 2001
Lot Details
- 8,125 Sq Ft Lot
- Lot Dimensions are 65x125
- Property is Fully Fenced
- Property is zoned R2 60
Home Design
- Asphalt Shingled Roof
- Vinyl Siding
Interior Spaces
- 1,680 Sq Ft Home
- 2-Story Property
- Gas Fireplace
- Formal Dining Room
- Basement Window Egress
- Fire and Smoke Detector
Kitchen
- Eat-In Kitchen
- Stove
- Microwave
- Dishwasher
Flooring
- Wood
- Carpet
- Tile
Bedrooms and Bathrooms
- 3 Bedrooms
Laundry
- Laundry on upper level
- Dryer
- Washer
Parking
- 2 Car Attached Garage
- Driveway
Utilities
- Forced Air Heating and Cooling System
- Cable TV Available
Community Details
- No Home Owners Association
Listing and Financial Details
- Assessor Parcel Number 31100305550233
Map
Home Values in the Area
Average Home Value in this Area
Tax History
| Year | Tax Paid | Tax Assessment Tax Assessment Total Assessment is a certain percentage of the fair market value that is determined by local assessors to be the total taxable value of land and additions on the property. | Land | Improvement |
|---|---|---|---|---|
| 2024 | $5,180 | $287,600 | $47,800 | $239,800 |
| 2023 | $4,912 | $287,600 | $47,800 | $239,800 |
| 2022 | $4,942 | $232,600 | $39,700 | $192,900 |
| 2021 | $4,924 | $232,600 | $39,700 | $192,900 |
| 2020 | $4,844 | $224,200 | $37,900 | $186,300 |
| 2019 | $4,656 | $224,200 | $37,900 | $186,300 |
| 2018 | $4,720 | $202,700 | $33,300 | $169,400 |
| 2017 | $4,488 | $199,200 | $33,300 | $165,900 |
| 2016 | $4,298 | $185,300 | $30,600 | $154,700 |
| 2015 | $4,298 | $185,300 | $30,600 | $154,700 |
| 2014 | $3,918 | $172,300 | $27,300 | $145,000 |
Property History
| Date | Event | Price | Change | Sq Ft Price |
|---|---|---|---|---|
| 04/22/2025 04/22/25 | Price Changed | $310,000 | -1.6% | $185 / Sq Ft |
| 04/07/2025 04/07/25 | For Sale | $315,000 | -- | $188 / Sq Ft |
Deed History
| Date | Type | Sale Price | Title Company |
|---|---|---|---|
| Quit Claim Deed | -- | None Listed On Document | |
| Warranty Deed | $165,000 | -- | |
| Warranty Deed | -- | -- | |
| Warranty Deed | $24,000 | -- |
Mortgage History
| Date | Status | Loan Amount | Loan Type |
|---|---|---|---|
| Previous Owner | $132,040 | No Value Available |
Similar Homes in Grimes, IA
Source: Des Moines Area Association of REALTORS®
MLS Number: 715072
APN: 311-00305550233
- 1255 SE 6th St
- 1355 SE 6th St Unit 103
- 403 SE Woodbine Dr
- 712 SE Dolan Dr
- 1651 SE 3rd St
- 713 SE 12th St
- 913 SE Trail Ridge Rd
- 813 SE 14th St
- 712 E 1st St
- 812 SE 15th St
- 310 SE Jacob St
- 216 NE Circle Dr
- 301 SE 11th St Unit 807
- 508 SE 14th St
- 0 SE 19th St
- N/A SE 19th St
- 501 SE 15th St
- 600 SE 17th St
- 500 SE Ewing St
- 304 SE Ewing St
