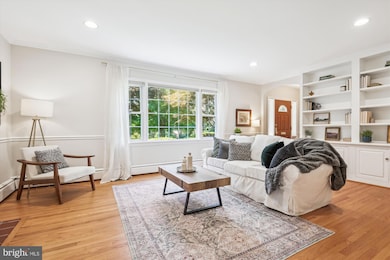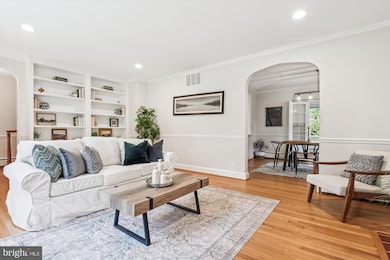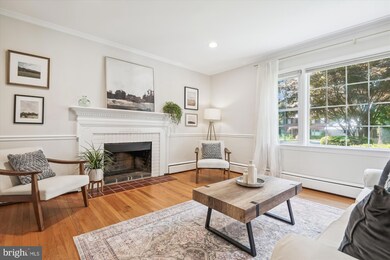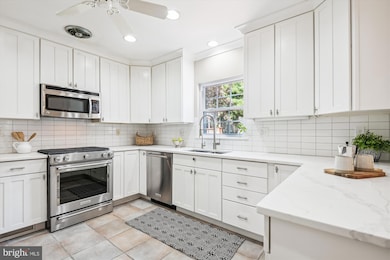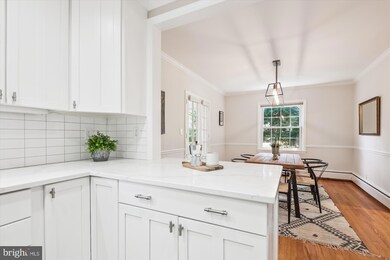
702 Stoneleigh Rd Baltimore, MD 21212
Stoneleigh NeighborhoodHighlights
- Cape Cod Architecture
- Private Lot
- Wood Flooring
- Towson High Law & Public Policy Rated A
- Backs to Trees or Woods
- Main Floor Bedroom
About This Home
As of August 2024Discover the perfect blend of classic charm and contemporary elegance in this stunning brick home with a slate roof and lush professional landscaping. Nestled in the coveted Stoneleigh community, this home boasts storybook curb appeal and a wealth of luxurious features. A major renovation completed in 2021 has transformed this home, creating a gourmet kitchen with an open concept floor plan, perfect for modern living. The kitchen features high-end appliances, custom cabinetry, and ample counter space, making it a chef's dream. The magnificent first floor primary bedroom suite offers a spa-like retreat with a renovated bathroom that includes a floating vanity, a large shower with a rain head spout, and exquisite tile work. This sanctuary provides a peaceful escape at the end of a long day. Throughout the home, you'll find classic features such as hardwood floors, a wood-burning fireplace in the living room, crown moldings, and beautiful built-ins. The upper-level features three bedrooms and a renovated bathroom, providing ample space for family and guests. Nearly every major system has been addressed, ensuring years of carefree living without expensive surprises, including updated A/C, roof, replacement windows, and gutters. Step outside to the large private backyard, complete with a spacious deck that backs to serene trees, offering a tranquil outdoor oasis. The Stoneleigh community enhances your lifestyle with amenities such as a neighborhood pool, basketball courts, a picnic area, and a tot lot/playground. This exquisite home combines quality construction, luxury finishes, and unparalleled amenities, making it a rare gem in the Stoneleigh community. Don't miss your chance to own this remarkable property.
Home Details
Home Type
- Single Family
Est. Annual Taxes
- $5,749
Year Built
- Built in 1950 | Remodeled in 2021
Lot Details
- 9,375 Sq Ft Lot
- South Facing Home
- Wood Fence
- Private Lot
- Level Lot
- Backs to Trees or Woods
- Back and Front Yard
- Property is in excellent condition
Home Design
- Cape Cod Architecture
- Brick Exterior Construction
- Block Foundation
- Poured Concrete
- Slate Roof
Interior Spaces
- Property has 3 Levels
- Built-In Features
- Chair Railings
- Crown Molding
- Recessed Lighting
- Wood Burning Fireplace
- Fireplace Mantel
- Double Pane Windows
- Replacement Windows
- Window Screens
- Insulated Doors
- Entrance Foyer
- Family Room Off Kitchen
- Living Room
- Dining Room
- Garden Views
Kitchen
- Stove
- Built-In Microwave
- Dishwasher
- Stainless Steel Appliances
Flooring
- Wood
- Ceramic Tile
Bedrooms and Bathrooms
- En-Suite Primary Bedroom
- En-Suite Bathroom
Unfinished Basement
- Basement Fills Entire Space Under The House
- Connecting Stairway
- Interior Basement Entry
- Drainage System
- Sump Pump
Parking
- 3 Parking Spaces
- 3 Driveway Spaces
- Off-Street Parking
Eco-Friendly Details
- Energy-Efficient Windows
Outdoor Features
- Shed
- Rain Gutters
- Porch
Schools
- Stoneleigh Elementary School
- Dumbarton Middle School
- Towson High Law & Public Policy
Utilities
- Central Air
- Hot Water Heating System
- 200+ Amp Service
- Natural Gas Water Heater
- Municipal Trash
Listing and Financial Details
- Tax Lot 24
- Assessor Parcel Number 04090908003570
Community Details
Overview
- No Home Owners Association
- Stoneleigh Subdivision
Amenities
- Picnic Area
Recreation
- Community Basketball Court
- Community Playground
- Community Pool
- Pool Membership Available
Map
Home Values in the Area
Average Home Value in this Area
Property History
| Date | Event | Price | Change | Sq Ft Price |
|---|---|---|---|---|
| 08/12/2024 08/12/24 | Sold | $827,000 | +0.2% | $472 / Sq Ft |
| 07/22/2024 07/22/24 | Pending | -- | -- | -- |
| 07/16/2024 07/16/24 | For Sale | $825,000 | 0.0% | $471 / Sq Ft |
| 07/16/2024 07/16/24 | Off Market | $825,000 | -- | -- |
| 07/15/2024 07/15/24 | For Sale | $825,000 | +6.5% | $471 / Sq Ft |
| 07/11/2023 07/11/23 | Sold | $775,000 | +14.8% | $352 / Sq Ft |
| 05/15/2023 05/15/23 | Pending | -- | -- | -- |
| 05/12/2023 05/12/23 | For Sale | $674,900 | +19.9% | $307 / Sq Ft |
| 07/03/2017 07/03/17 | Sold | $563,000 | -2.1% | $321 / Sq Ft |
| 05/07/2017 05/07/17 | Pending | -- | -- | -- |
| 04/23/2017 04/23/17 | For Sale | $575,000 | -- | $328 / Sq Ft |
Tax History
| Year | Tax Paid | Tax Assessment Tax Assessment Total Assessment is a certain percentage of the fair market value that is determined by local assessors to be the total taxable value of land and additions on the property. | Land | Improvement |
|---|---|---|---|---|
| 2024 | $6,875 | $503,933 | $0 | $0 |
| 2023 | $3,231 | $474,367 | $0 | $0 |
| 2022 | $6,110 | $444,800 | $155,300 | $289,500 |
| 2021 | $5,793 | $436,800 | $0 | $0 |
| 2020 | $5,793 | $428,800 | $0 | $0 |
| 2019 | $5,571 | $420,800 | $155,300 | $265,500 |
| 2018 | $5,613 | $414,400 | $0 | $0 |
| 2017 | $5,615 | $408,000 | $0 | $0 |
| 2016 | $5,373 | $401,600 | $0 | $0 |
| 2015 | $5,373 | $390,300 | $0 | $0 |
| 2014 | $5,373 | $379,000 | $0 | $0 |
Mortgage History
| Date | Status | Loan Amount | Loan Type |
|---|---|---|---|
| Open | $744,300 | New Conventional | |
| Previous Owner | $562,500 | New Conventional | |
| Previous Owner | $387,000 | New Conventional | |
| Previous Owner | $534,850 | New Conventional | |
| Previous Owner | $306,000 | Stand Alone Second | |
| Previous Owner | $320,000 | Purchase Money Mortgage |
Deed History
| Date | Type | Sale Price | Title Company |
|---|---|---|---|
| Deed | $827,000 | Allied Title | |
| Deed | $775,000 | Lakeside Title | |
| Deed | $563,000 | Universal Tit Le | |
| Deed | $520,000 | Summit Title Co | |
| Deed | $219,000 | -- |
Similar Homes in Baltimore, MD
Source: Bright MLS
MLS Number: MDBC2101924
APN: 09-0908003570
- 803 Stoneleigh Rd
- 7209 Oxford Rd
- 400 Regester Ave
- 630 Dunkirk Rd
- 615 Dunkirk Rd
- 7016 Kenleigh Rd
- 500 Wilton Rd
- 510 Overbrook Rd
- 625 Anneslie Rd
- 428 Overbrook Rd
- 724 Murdock Rd
- 711 Stevenson Ln
- 716 Anneslie Rd
- 517 Worcester Rd
- 513 Windwood Rd
- 805 Litchfield Rd
- 602 Worcester Rd
- 6 Cedar Ave
- 627 Walker Ave
- 707 Walker Ave

