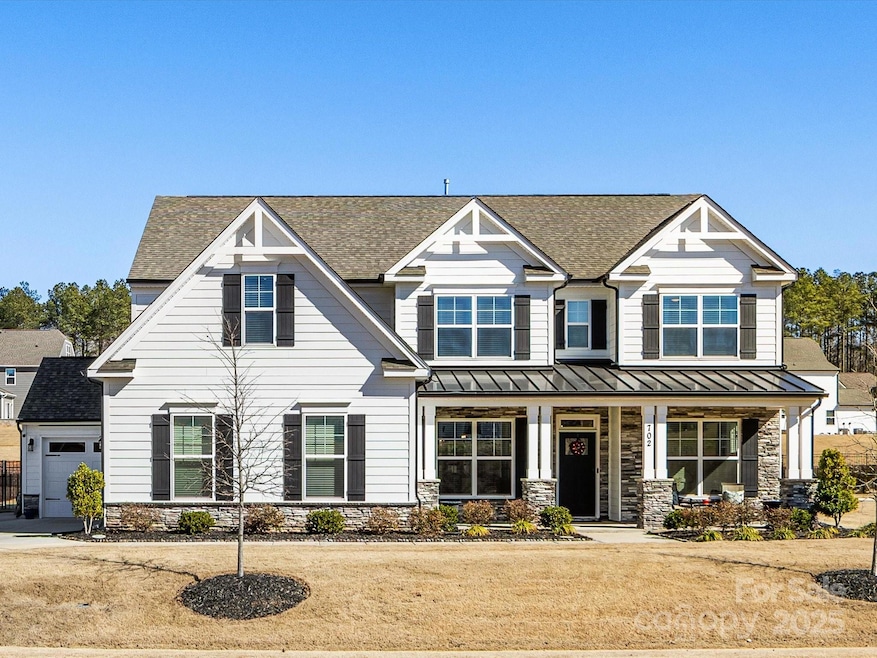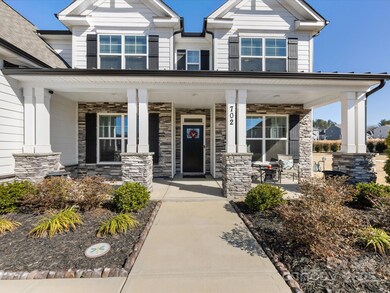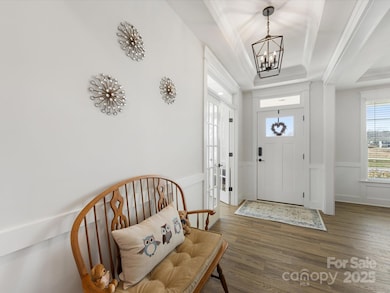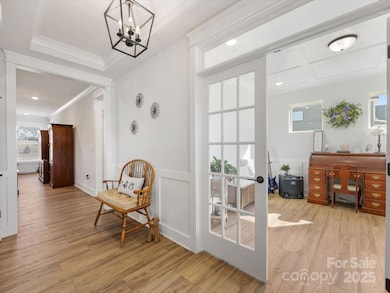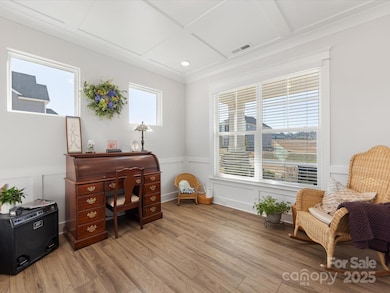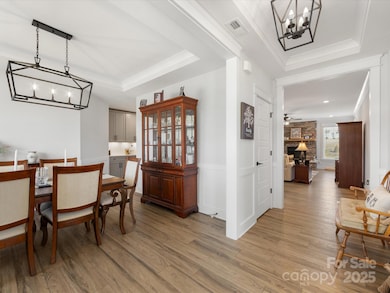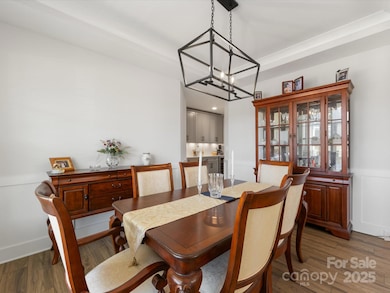
702 Yucatan Dr Waxhaw, NC 28173
Estimated payment $5,040/month
Highlights
- Community Cabanas
- Open Floorplan
- Mud Room
- Wesley Chapel Elementary School Rated A
- Transitional Architecture
- Bar Fridge
About This Home
Gorgeous home with 5 bedrooms and 4 full bathrooms. Formal living room or office with french doors. Formal Dining Room with tray ceiling and wainscotting. Large Gourmet Kitchen with beautiful gray cabinets, quartz countertops, tile backsplash, farmhouse sink, stainless steel appliances, wall oven, microwave, gas cooktop and pot filler. Butlers Pantry with beverage refrigerator. Large walk in pantry, and drop zone in the mud room. Spacious Family room with stone fireplace, gas logs and cedar mantel. Sun room off Kitchen leads to patio w/pavers and firepit. Tray ceiling in Primary Bedroom, 2 primary closets w/custom designed closet organizer/shelving. Beautiful primary bath suite with large shower. Bathrooms have been upgraded to include quartz countertops. Bonus/Media Room upstairs. Craftsman style wainscotting, crown molding, doors & window trim. Three car garage, lots of parking area. Black metal fenced rear yard. Easy walk to Community pool, playground, cabana & walking trails.
Listing Agent
Allen Tate Charlotte South Brokerage Email: kathy.hindman@allentate.com License #124736

Home Details
Home Type
- Single Family
Est. Annual Taxes
- $3,228
Year Built
- Built in 2022
Lot Details
- Lot Dimensions are 100x205x100x205
- Back Yard Fenced
- Property is zoned RA
HOA Fees
- $83 Monthly HOA Fees
Parking
- 3 Car Attached Garage
- Front Facing Garage
- Garage Door Opener
- Driveway
Home Design
- Transitional Architecture
- Slab Foundation
- Metal Roof
- Stone Veneer
Interior Spaces
- 2-Story Property
- Open Floorplan
- Bar Fridge
- Ceiling Fan
- Insulated Windows
- French Doors
- Mud Room
- Family Room with Fireplace
Kitchen
- Built-In Oven
- Gas Cooktop
- Range Hood
- Microwave
- Plumbed For Ice Maker
- Dishwasher
- Kitchen Island
- Disposal
Flooring
- Tile
- Vinyl
Bedrooms and Bathrooms
- Walk-In Closet
- 4 Full Bathrooms
Outdoor Features
- Patio
- Fire Pit
- Front Porch
Schools
- Western Union Elementary School
- Parkwood Middle School
- Parkwood High School
Utilities
- Forced Air Heating and Cooling System
- Heating System Uses Natural Gas
- Cable TV Available
Listing and Financial Details
- Assessor Parcel Number 06-054-739
Community Details
Overview
- Superior Assoc Management Association, Phone Number (704) 875-7299
- Built by Eastwood
- Wrenn Creek Subdivision, Charleston Floorplan
- Mandatory home owners association
Recreation
- Community Playground
- Community Cabanas
- Community Pool
- Trails
Map
Home Values in the Area
Average Home Value in this Area
Tax History
| Year | Tax Paid | Tax Assessment Tax Assessment Total Assessment is a certain percentage of the fair market value that is determined by local assessors to be the total taxable value of land and additions on the property. | Land | Improvement |
|---|---|---|---|---|
| 2024 | $3,228 | $501,800 | $85,600 | $416,200 |
| 2023 | $3,183 | $501,800 | $85,600 | $416,200 |
Property History
| Date | Event | Price | Change | Sq Ft Price |
|---|---|---|---|---|
| 02/28/2025 02/28/25 | For Sale | $839,900 | -- | $216 / Sq Ft |
Similar Homes in Waxhaw, NC
Source: Canopy MLS (Canopy Realtor® Association)
MLS Number: 4223915
APN: 06-054-739
- 702 Yucatan Dr
- 2353 Abundance Ln
- 2007 Kendall Dr Unit 6
- 1518 Billy Howey Rd Unit 6
- 5600 Ballenger Ct
- 5601 Ballenger Ct
- 3011 Kendall Dr Unit 12
- 1418 Lonan Dr
- 1615 Jekyll Ln
- 5405 Silver Creek Dr
- 1805 Palazzo Dr
- 1809 Robbins Meadows Dr
- 2000 Willowcrest Dr
- 5301 Greyfriar Ct
- 1811 Robbins Meadows Dr
- 1813 Robbins Meadows Dr
- 1503 Brooksland Place
- 6055 Brush Creek
- 4205 New Town Rd
- 00 Billy Howey Rd
