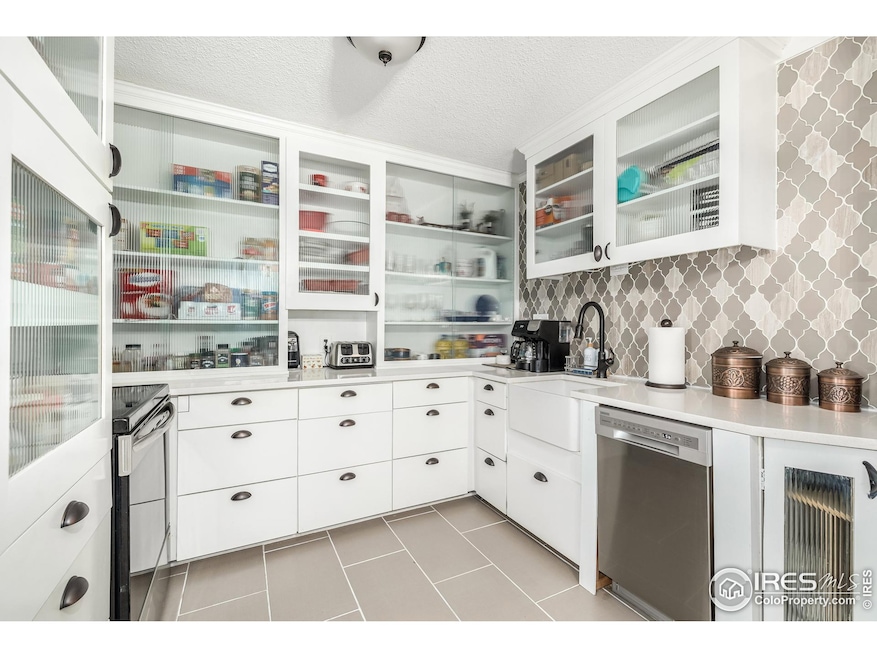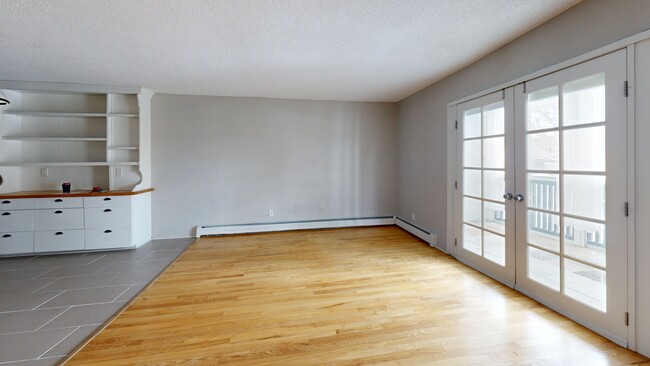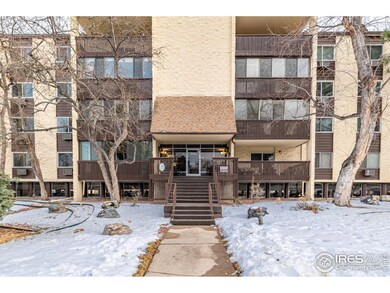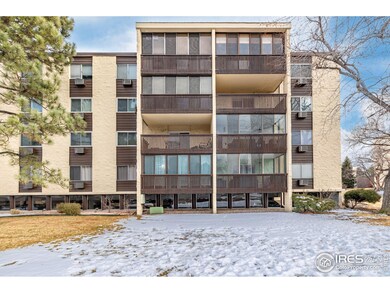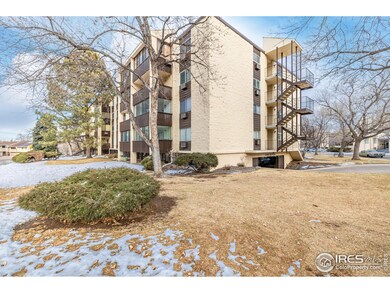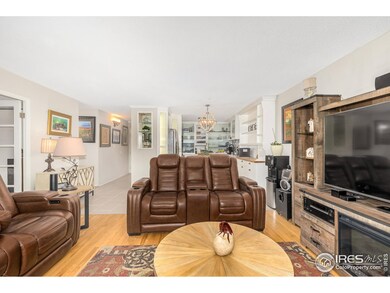
Morningside Condominiums 7020 E Girard Ave Unit 107 Denver, CO 80224
Hampden NeighborhoodHighlights
- Fitness Center
- Indoor Pool
- Clubhouse
- Thomas Jefferson High School Rated A-
- Open Floorplan
- 2-minute walk to Hutchinson Park
About This Home
As of April 2025Make this charming SE Denver condo yours today! Inside you'll find an ideal open layout featuring two bedrooms and two bathrooms. The kitchen features quartz counter tops, stainless steel appliances, a pot filler over the stove, a custom tile backsplash and white cabinetry with see-through cupboards. Designer paint creates a welcoming atmosphere, enhanced by tile and wood-look flooring in all the right places. Have a good night's sleep in the primary bedroom, complete with built-ins, en-suite bathroom, and a large walk-in closet. The secondary bedroom is a versatile space that can be an office as well. You'll surely love the enclosed balcony adorned with large windows providing a serene retreat for relaxation or entertainment. Includes a deeded parking spot in the covered garage (#107), along with a reserved storage closet and a shared laundry room. Secure building with an access code and call box. Morningside's amenities are truly exceptional, with its indoor & outdoor pools, a hot tub, separate saunas, and steam rooms. Let's not forget the shared kitchen, party room, pool tables, and even a library. The location is ideal with easy access to Downtown Denver or the Denver Tech Center (DTC) via I-25 or I-225. The Southmoor Light Rail station is only one mile away! Close to shopping, restaurants, and scenic trails adds to the lifestyle benefits of this home. This condo is not just a house, but a welcoming space, waiting for someone to fill it with joy and make it their own happy place. Don't miss it!
Last Buyer's Agent
Non-IRES Agent
Non-IRES
Townhouse Details
Home Type
- Townhome
Est. Annual Taxes
- $1,533
Year Built
- Built in 1975
Lot Details
- No Units Located Below
- Northwest Facing Home
HOA Fees
- $489 Monthly HOA Fees
Parking
- 1 Car Garage
Home Design
- Tar and Gravel Roof
- Wood Siding
- Concrete Siding
Interior Spaces
- 1,200 Sq Ft Home
- 1-Story Property
- Open Floorplan
- Double Pane Windows
- Window Treatments
Kitchen
- Eat-In Kitchen
- Electric Oven or Range
- Dishwasher
- Disposal
Flooring
- Wood
- Tile
Bedrooms and Bathrooms
- 2 Bedrooms
- Walk-In Closet
- Primary bathroom on main floor
Accessible Home Design
- Accessible Elevator Installed
- No Interior Steps
- Level Entry For Accessibility
Pool
- Indoor Pool
- Spa
Outdoor Features
- Balcony
- Exterior Lighting
Schools
- Joe Shoemaker Elementary School
- Hamilton Middle School
- Jefferson High School
Utilities
- Air Conditioning
- Baseboard Heating
- Hot Water Heating System
- Underground Utilities
- High Speed Internet
- Cable TV Available
Listing and Financial Details
- Assessor Parcel Number 632426007
Community Details
Overview
- Association fees include common amenities, trash, snow removal, ground maintenance, management, utilities, maintenance structure, water/sewer, heat, hazard insurance
- The Morningside Sub Subdivision
Amenities
- Sauna
- Business Center
- Recreation Room
- Laundry Facilities
- Community Storage Space
Recreation
- Community Playground
- Park
Map
About Morningside Condominiums
Home Values in the Area
Average Home Value in this Area
Property History
| Date | Event | Price | Change | Sq Ft Price |
|---|---|---|---|---|
| 04/24/2025 04/24/25 | Sold | $212,100 | -5.7% | $177 / Sq Ft |
| 01/13/2025 01/13/25 | Price Changed | $225,000 | -18.2% | $188 / Sq Ft |
| 01/03/2025 01/03/25 | For Sale | $275,000 | -- | $229 / Sq Ft |
Tax History
| Year | Tax Paid | Tax Assessment Tax Assessment Total Assessment is a certain percentage of the fair market value that is determined by local assessors to be the total taxable value of land and additions on the property. | Land | Improvement |
|---|---|---|---|---|
| 2024 | $1,567 | $19,790 | $960 | $18,830 |
| 2023 | $1,533 | $19,790 | $960 | $18,830 |
| 2022 | $1,478 | $18,590 | $870 | $17,720 |
| 2021 | $1,427 | $19,120 | $890 | $18,230 |
| 2020 | $1,204 | $16,230 | $890 | $15,340 |
| 2019 | $1,170 | $16,230 | $890 | $15,340 |
| 2018 | $1,063 | $13,740 | $900 | $12,840 |
| 2017 | $1,060 | $13,740 | $900 | $12,840 |
| 2016 | $907 | $11,120 | $764 | $10,356 |
| 2015 | $869 | $11,120 | $764 | $10,356 |
| 2014 | $671 | $8,080 | $764 | $7,316 |
Mortgage History
| Date | Status | Loan Amount | Loan Type |
|---|---|---|---|
| Open | $330,971 | VA | |
| Closed | $326,770 | VA | |
| Previous Owner | $208,000 | New Conventional | |
| Previous Owner | $188,000 | Purchase Money Mortgage | |
| Previous Owner | $154,000 | New Conventional | |
| Previous Owner | $122,387 | FHA | |
| Previous Owner | $130,500 | FHA | |
| Previous Owner | $129,498 | FHA | |
| Previous Owner | $122,000 | Purchase Money Mortgage | |
| Previous Owner | $18,600 | Unknown | |
| Previous Owner | $92,000 | Credit Line Revolving |
Deed History
| Date | Type | Sale Price | Title Company |
|---|---|---|---|
| Warranty Deed | $260,000 | Tiago National Title | |
| Warranty Deed | $316,332 | None Listed On Document | |
| Warranty Deed | $260,000 | Tiago National Title Llc | |
| Warranty Deed | $167,500 | Tiago National Title Llc | |
| Warranty Deed | $122,000 | Security Title | |
| Quit Claim Deed | -- | None Available |
About the Listing Agent

I live in Denver and enjoy paddle boarding at Chatfield. I like to hike and conquer 14ers in the summer months and snowboard during the winter months. I also love the hot springs in Glenwood Springs anytime of year! Me and my wife are fine food lovers and enjoy the variety we can take advantage of across The Front Range, The Foothills and all of he amazing mountain towns that Colorado has to offer. I love to travel and have been recently enjoyed trips to the Eastern Caribbean and
Zach's Other Listings
Source: IRES MLS
MLS Number: 1024005
APN: 6324-26-007
- 7040 E Girard Ave Unit 406
- 7020 E Girard Ave Unit 209
- 3450 S Poplar St Unit 307
- 3450 S Poplar St Unit 109
- 7041 E Girard Ave Unit E4
- 3460 S Poplar St Unit 404
- 3460 S Poplar St Unit 307
- 3470 S Poplar St Unit 404
- 3465 S Poplar St Unit 603
- 3465 S Poplar St Unit 406
- 3465 S Poplar St Unit 308
- 6980 E Girard Ave Unit 204
- 6960 E Girard Ave Unit 404
- 6960 E Girard Ave Unit 105
- 6940 E Girard Ave Unit 307
- 6940 E Girard Ave Unit 210
- 6940 E Girard Ave Unit 203
- 6930 E Girard Ave Unit 106
- 6930 E Girard Ave Unit 304
- 6930 E Girard Ave Unit Building A305
