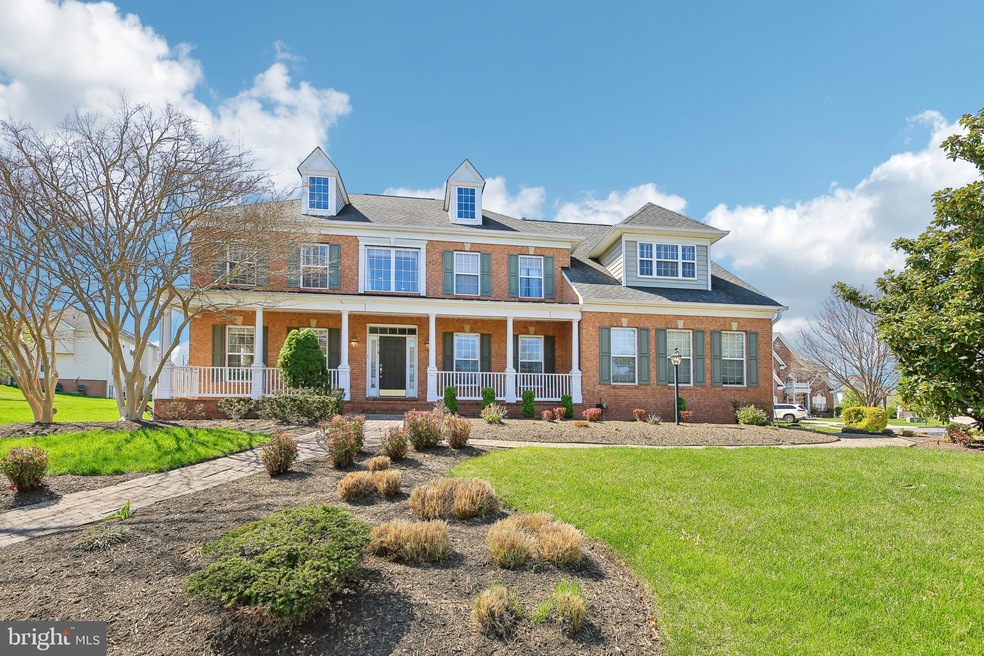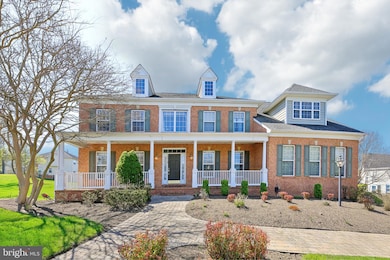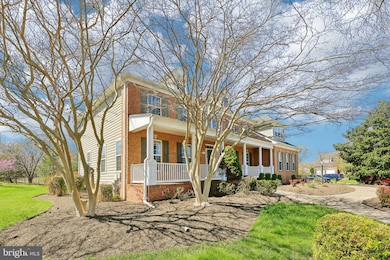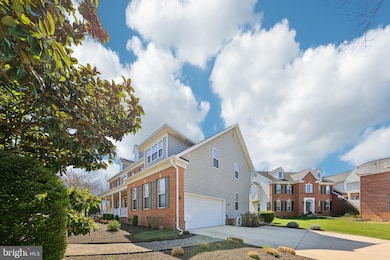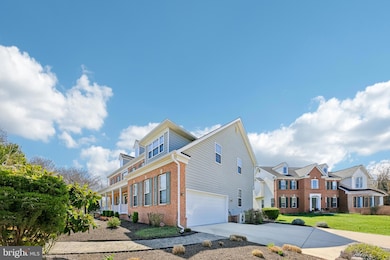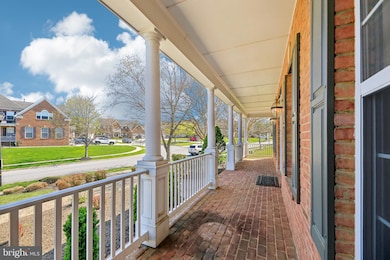
7020 Ironbridge Ln Laurel, MD 20707
Estimated payment $5,980/month
Highlights
- Colonial Architecture
- Two Story Ceilings
- Attic
- Deck
- Wood Flooring
- Breakfast Area or Nook
About This Home
Welcome to 7020 Ironbridge Ln, Laurel, MD—an extraordinary former builder’s model home situated on a premium corner lot and loaded with upgrades from top to bottom. From the moment you step into the grand foyer, you'll be captivated by the elegant details and beautiful moldings throughout. This spacious home boasts an open floor plan with a separate living room, a generous great room featuring a cozy gas fireplace, a formal dining room, and a gourmet kitchen equipped with a wall oven, gas cooktop, and a sunlit breakfast nook. A dedicated main-level office offers the perfect work-from-home setup.
Upstairs, the luxurious primary suite is a true retreat, featuring its own gas fireplace, a private den/sitting area, three walk-in closets, and a spa-inspired bathroom with dual vanities, two water closets, a soaking tub, and a double shower. Two bedrooms share a Jack-and-Jill bath, while a fourth bedroom includes a private ensuite.
The fully finished walkout lower level is an entertainer’s dream with an oversized rec room, full home theater, wet bar, wine cellar, cedar closet, full bath, and an additional office or optional guest bedroom.
Located near major commuter routes including Route 29, I-95, and I-495, and just minutes from shopping, dining, and entertainment options, this home offers the perfect blend of luxury, convenience, and style in one of Laurel’s most desirable communities.
Co-Listing Agent
Berkshire Hathaway HomeServices PenFed Realty License #0225187192
Home Details
Home Type
- Single Family
Est. Annual Taxes
- $10,542
Year Built
- Built in 2005
Lot Details
- 0.26 Acre Lot
- Sprinkler System
- Property is zoned RR
HOA Fees
- $83 Monthly HOA Fees
Parking
- 2 Car Attached Garage
- Side Facing Garage
- Driveway
Home Design
- Colonial Architecture
- Slab Foundation
- Brick Front
Interior Spaces
- Property has 3 Levels
- Wet Bar
- Built-In Features
- Crown Molding
- Two Story Ceilings
- Recessed Lighting
- Window Treatments
- Dining Area
- Attic
- Finished Basement
Kitchen
- Breakfast Area or Nook
- Eat-In Kitchen
- Built-In Double Oven
- Built-In Range
- Built-In Microwave
- Extra Refrigerator or Freezer
- Ice Maker
- Dishwasher
- Stainless Steel Appliances
- Kitchen Island
- Disposal
Flooring
- Wood
- Carpet
Bedrooms and Bathrooms
- 4 Bedrooms
- Cedar Closet
- Walk-In Closet
- Walk-in Shower
Laundry
- Dryer
- Washer
Outdoor Features
- Deck
Utilities
- Forced Air Heating and Cooling System
- Vented Exhaust Fan
- Natural Gas Water Heater
Community Details
- Wilshire Homeowners Association
- Wilshire Subdivision, Wilshire Floorplan
- Property Manager
Listing and Financial Details
- Tax Lot 6
- Assessor Parcel Number 17103415312
Map
Home Values in the Area
Average Home Value in this Area
Tax History
| Year | Tax Paid | Tax Assessment Tax Assessment Total Assessment is a certain percentage of the fair market value that is determined by local assessors to be the total taxable value of land and additions on the property. | Land | Improvement |
|---|---|---|---|---|
| 2024 | $10,416 | $709,467 | $0 | $0 |
| 2023 | $9,975 | $658,433 | $0 | $0 |
| 2022 | $9,424 | $607,400 | $126,500 | $480,900 |
| 2021 | $9,424 | $607,400 | $126,500 | $480,900 |
| 2020 | $9,424 | $607,400 | $126,500 | $480,900 |
| 2019 | $10,119 | $680,000 | $100,700 | $579,300 |
| 2018 | $9,923 | $678,100 | $0 | $0 |
| 2017 | $9,808 | $679,533 | $0 | $0 |
| 2016 | -- | $674,300 | $0 | $0 |
| 2015 | $8,664 | $643,267 | $0 | $0 |
| 2014 | $8,664 | $612,233 | $0 | $0 |
Property History
| Date | Event | Price | Change | Sq Ft Price |
|---|---|---|---|---|
| 04/19/2025 04/19/25 | Pending | -- | -- | -- |
| 04/10/2025 04/10/25 | For Sale | $899,000 | -- | $187 / Sq Ft |
Deed History
| Date | Type | Sale Price | Title Company |
|---|---|---|---|
| Interfamily Deed Transfer | -- | None Available |
Mortgage History
| Date | Status | Loan Amount | Loan Type |
|---|---|---|---|
| Closed | $450,000 | Credit Line Revolving | |
| Closed | $460,000 | New Conventional | |
| Closed | $780,000 | Purchase Money Mortgage |
Similar Homes in Laurel, MD
Source: Bright MLS
MLS Number: MDPG2148034
APN: 10-3415312
- 8005 Spring Arbor Dr
- 14716 Spring Haven Ln
- 13903 Andersons Way
- 6940 Mayfair Terrace
- 14526 Mayfair Dr
- 1106 Overlook Way
- 1023 Flester Ln
- 1017 Flester Ln
- 1040 Flester Ln
- 14017 Westmeath Dr
- 1020 Flester Ln
- 7210 Paperbark Terrace
- 7701 Kirklee Ct
- 13501 Belle Chasse Blvd Unit 314
- 13501 Belle Chasse Blvd Unit 113
- 13901 Belle Chasse Blvd
- 13401 Belle Chasse Blvd
- 7208 Cherry Ln
- 14806 Hardcastle St
- 7345 Archsine Ln
