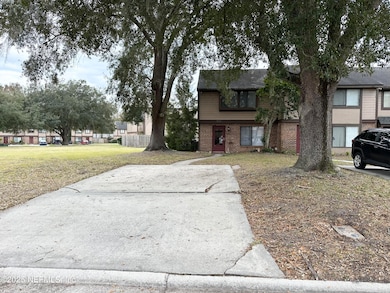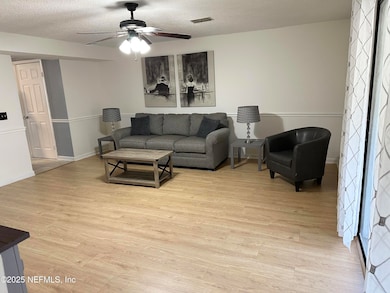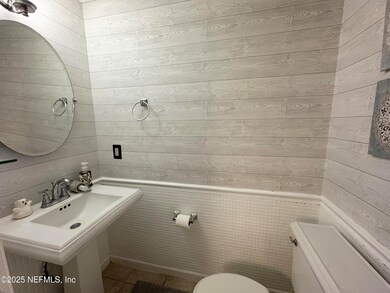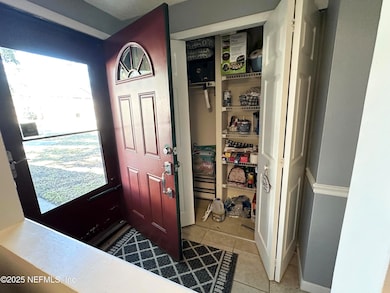
7020 Prestwick Cir N Jacksonville, FL 32244
Chimney Lakes/Argyle Forest NeighborhoodEstimated payment $1,377/month
Highlights
- Corner Lot
- Walk-In Closet
- Entrance Foyer
- Eat-In Kitchen
- Patio
- Tile Flooring
About This Home
Don't miss this 2 bedroom, 2 & 1/2 bath end unit townhome with a screened lanai and fenced yard! New flooring in family room and fresh paint in family room. Roof is 6 years old, hot water heater replaced 2024. This beautiful townhome offers large eat in kitchen, family room, washer/dryer area and half bath on 1st floor. 2nd floor has 2 good size bedrooms and 2 full baths. Remodeled kitchen and Owner's bathroom. Minutes to I-295, shops and restaurants of Blanding Blvd, Orange Park Mall, and Oakleaf Town Center.
Townhouse Details
Home Type
- Townhome
Est. Annual Taxes
- $1,535
Year Built
- Built in 1984
Lot Details
- Privacy Fence
- Wood Fence
- Back Yard Fenced
HOA Fees
- $206 Monthly HOA Fees
Home Design
- Siding
Interior Spaces
- 1,320 Sq Ft Home
- 2-Story Property
- Ceiling Fan
- Entrance Foyer
- Electric Dryer Hookup
Kitchen
- Eat-In Kitchen
- Breakfast Bar
- Electric Oven
- Dishwasher
Flooring
- Carpet
- Tile
Bedrooms and Bathrooms
- 2 Bedrooms
- Walk-In Closet
- Shower Only
Parking
- Additional Parking
- Off-Street Parking
Outdoor Features
- Patio
Utilities
- Central Heating and Cooling System
- Cable TV Not Available
Community Details
- Heather Ridge Subdivision
Listing and Financial Details
- Assessor Parcel Number 0164901122
Map
Home Values in the Area
Average Home Value in this Area
Tax History
| Year | Tax Paid | Tax Assessment Tax Assessment Total Assessment is a certain percentage of the fair market value that is determined by local assessors to be the total taxable value of land and additions on the property. | Land | Improvement |
|---|---|---|---|---|
| 2024 | $1,534 | $116,854 | -- | -- |
| 2023 | $1,481 | $113,451 | $0 | $0 |
| 2022 | $1,343 | $110,147 | $0 | $0 |
| 2021 | $1,323 | $106,939 | $28,000 | $78,939 |
| 2020 | $636 | $52,425 | $0 | $0 |
| 2019 | $636 | $51,247 | $0 | $0 |
| 2018 | $634 | $50,292 | $0 | $0 |
| 2017 | $623 | $49,258 | $0 | $0 |
| 2016 | $613 | $48,245 | $0 | $0 |
| 2015 | $1,020 | $45,932 | $0 | $0 |
| 2014 | $955 | $42,053 | $0 | $0 |
Property History
| Date | Event | Price | Change | Sq Ft Price |
|---|---|---|---|---|
| 04/20/2025 04/20/25 | Price Changed | $187,000 | -1.1% | $142 / Sq Ft |
| 03/27/2025 03/27/25 | Price Changed | $189,000 | -5.5% | $143 / Sq Ft |
| 03/18/2025 03/18/25 | Price Changed | $200,000 | +14.3% | $152 / Sq Ft |
| 03/18/2025 03/18/25 | For Sale | $175,000 | 0.0% | $133 / Sq Ft |
| 02/03/2025 02/03/25 | Off Market | $175,000 | -- | -- |
| 01/18/2025 01/18/25 | For Sale | $175,000 | +27.7% | $133 / Sq Ft |
| 12/17/2023 12/17/23 | Off Market | $137,000 | -- | -- |
| 12/17/2023 12/17/23 | Off Market | $53,000 | -- | -- |
| 12/17/2023 12/17/23 | Off Market | $40,000 | -- | -- |
| 10/09/2020 10/09/20 | Sold | $137,000 | +2.3% | $104 / Sq Ft |
| 09/07/2020 09/07/20 | Pending | -- | -- | -- |
| 09/04/2020 09/04/20 | For Sale | $133,900 | +152.6% | $101 / Sq Ft |
| 02/19/2015 02/19/15 | Sold | $53,000 | -3.6% | $40 / Sq Ft |
| 01/31/2015 01/31/15 | Pending | -- | -- | -- |
| 12/30/2014 12/30/14 | For Sale | $55,000 | +37.5% | $42 / Sq Ft |
| 12/11/2012 12/11/12 | Sold | $40,000 | 0.0% | $30 / Sq Ft |
| 11/15/2012 11/15/12 | Pending | -- | -- | -- |
| 10/26/2012 10/26/12 | For Sale | $40,000 | -- | $30 / Sq Ft |
Deed History
| Date | Type | Sale Price | Title Company |
|---|---|---|---|
| Warranty Deed | $137,000 | Watson Ttl Svcs Of North Fl | |
| Warranty Deed | $53,000 | Watson Title Services Of N F | |
| Special Warranty Deed | $40,000 | Attorney | |
| Special Warranty Deed | -- | New House Title Llc | |
| Trustee Deed | $10,100 | None Available | |
| Trustee Deed | $10,100 | None Available | |
| Warranty Deed | $62,000 | Albertelli Title Inc | |
| Warranty Deed | $62,000 | -- |
Mortgage History
| Date | Status | Loan Amount | Loan Type |
|---|---|---|---|
| Open | $6,304 | FHA | |
| Closed | $7,500 | New Conventional | |
| Closed | $7,500 | Stand Alone Second | |
| Open | $134,518 | FHA | |
| Previous Owner | $42,400 | New Conventional | |
| Previous Owner | $75,000 | Fannie Mae Freddie Mac | |
| Previous Owner | $61,963 | FHA |
Similar Homes in the area
Source: realMLS (Northeast Florida Multiple Listing Service)
MLS Number: 2065576
APN: 016490-1122
- 7042 Prestwick Cir S
- 8613 Beechfern Ln E
- 7027 Beechfern Ln S
- 8666 Bishopswood Dr
- 8504 Long Meadow Ct
- 8439 Beautybush Ct
- 8684 Bishopswood Dr
- 8397 Candlewood Cove Trail
- 6698 Arrowroot Dr
- 6695 Arrowroot Dr
- 8181 Coralberry Ln
- 8324 Meadow Bend Ct
- 7353 Boysenberry Ct
- 8314 Derbyshire Place
- 8048 Swamp Flower Dr Unit 2
- 7342 Sweet Rose Ln
- 349 Uranus Ln
- 7931 Sweet Rose Ln
- 8550 Argyle Business Loop Unit 1308
- 8550 Argyle Business Loop Unit 803






