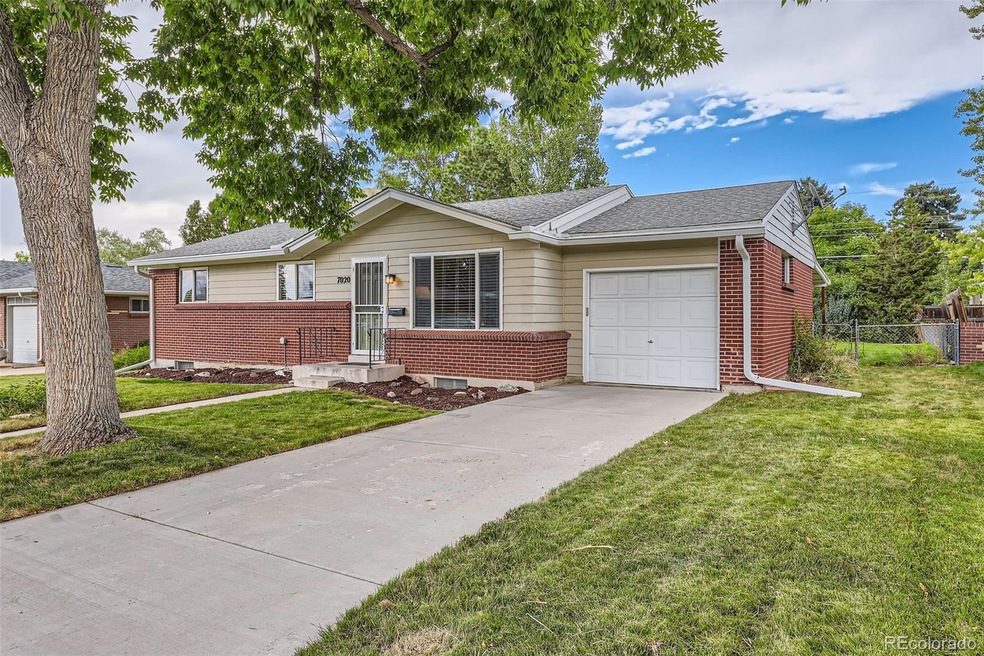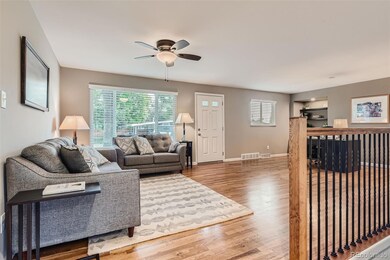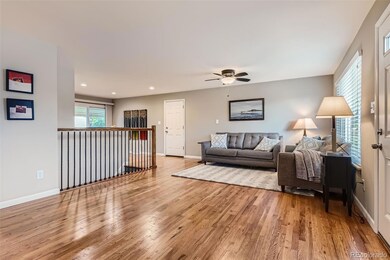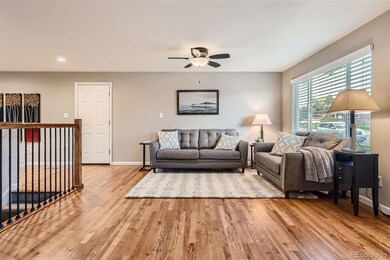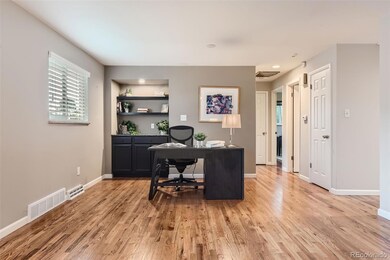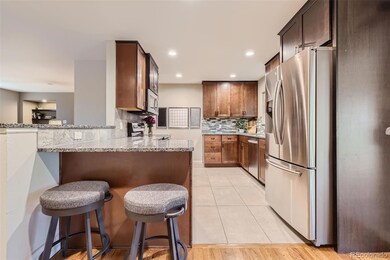
7020 S Clermont St Centennial, CO 80122
West Centennial NeighborhoodHighlights
- Primary Bedroom Suite
- Open Floorplan
- Traditional Architecture
- Dr. Justina Ford Elementary School Rated A-
- Deck
- Wood Flooring
About This Home
As of October 2024Don't miss this "move-in ready" ranch home with fully-finished basement, completely updated in 2015. Hardwoods throughout add to the openness. Large living room that is flexible for entertaining or ideal for formal dining or work-from-home owners. Large kitchen, with slab granite, tile backsplash, stainless appliances, updated cabinetry with soft-close drawers, and eat-in kitchen. Plenty of storage...even a small pantry. The primary suite includes an updated 3/4 bath -- a rare find in a ranch home of this age. Secondary bedroom and full bath on the main level complete the set-up. Fully-finished basement with two bedrooms (one conforming), family room and half bath. Utility room, with laundry (washer & dryer are included). Storage room, too. Large covered deck and huge 10,000+ square foot lot, fully fenced and with plenty of potential. Add a garden, a sport court, workshop...you decide. Also, the City of Centennial now allows Accessory Dwelling Units (ADUs). (See: https://www.centennialco.gov/Government/City-Projects-and-Initiatives/Housing/Accessory-Dwelling-Units for more info.) Park in the oversize (long) one-car attached garage with storage. Don't miss the storage shed in SE corner of yard (behind the huge lilac tree). A lot of infrastructure updates in this home, too. Sewer line replaced (2021). Radon mitigation system. Newer windows. Electrical panel replaced (2017). New gutter system with transferrable warranty (2023). Furnace and water heater (new in 2015). Ceiling fans in primary suite and living room. Matching ceiling fan for secondary main level basement, uninstalled, but included. NO HOA FEE. Home has central AC. (NOTE: evaporative cooler was taken out of operation by previous owner.) All in all - a great home with a great location. Close to Newton Middle School & Campus, Lifetime Fitness, Tony's Meat Market, The Streets at SouthGlenn, restaurants and so much more. This is a great opportunity. Don't miss out.
Last Agent to Sell the Property
RE/MAX Professionals Brokerage Email: cbakula@remax.net,303-358-6528 License #40018799

Home Details
Home Type
- Single Family
Est. Annual Taxes
- $3,627
Year Built
- Built in 1962 | Remodeled
Lot Details
- 0.25 Acre Lot
- West Facing Home
- Property is Fully Fenced
- Level Lot
- Front and Back Yard Sprinklers
- Private Yard
Parking
- 1 Car Attached Garage
- Parking Storage or Cabinetry
- Lighted Parking
- Exterior Access Door
Home Design
- Traditional Architecture
- Brick Exterior Construction
- Slab Foundation
- Frame Construction
- Composition Roof
- Radon Mitigation System
- Concrete Perimeter Foundation
Interior Spaces
- 1-Story Property
- Open Floorplan
- Ceiling Fan
- Double Pane Windows
- Window Treatments
- Family Room
- Living Room
- Dining Room
- Utility Room
Kitchen
- Breakfast Area or Nook
- Self-Cleaning Oven
- Microwave
- Dishwasher
- Granite Countertops
- Disposal
Flooring
- Wood
- Carpet
- Tile
Bedrooms and Bathrooms
- 4 Bedrooms | 2 Main Level Bedrooms
- Primary Bedroom Suite
Laundry
- Laundry Room
- Dryer
- Washer
Finished Basement
- Basement Fills Entire Space Under The House
- Interior Basement Entry
- Bedroom in Basement
- Stubbed For A Bathroom
- 2 Bedrooms in Basement
- Basement Window Egress
Home Security
- Carbon Monoxide Detectors
- Fire and Smoke Detector
Outdoor Features
- Deck
- Covered patio or porch
- Rain Gutters
Schools
- Ford Elementary School
- Newton Middle School
- Arapahoe High School
Utilities
- Forced Air Heating and Cooling System
- Heating System Uses Natural Gas
- Natural Gas Connected
- Gas Water Heater
- High Speed Internet
- Cable TV Available
Community Details
- No Home Owners Association
- Nob Hill Subdivision
Listing and Financial Details
- Exclusions: Seller's personal property; staging accessories.
- Assessor Parcel Number 031885043
Map
Home Values in the Area
Average Home Value in this Area
Property History
| Date | Event | Price | Change | Sq Ft Price |
|---|---|---|---|---|
| 10/16/2024 10/16/24 | Sold | $585,000 | 0.0% | $297 / Sq Ft |
| 09/14/2024 09/14/24 | For Sale | $585,000 | -- | $297 / Sq Ft |
Tax History
| Year | Tax Paid | Tax Assessment Tax Assessment Total Assessment is a certain percentage of the fair market value that is determined by local assessors to be the total taxable value of land and additions on the property. | Land | Improvement |
|---|---|---|---|---|
| 2024 | $3,627 | $33,976 | -- | -- |
| 2023 | $3,627 | $33,976 | $0 | $0 |
| 2022 | $3,400 | $30,025 | $0 | $0 |
| 2021 | $3,398 | $30,025 | $0 | $0 |
| 2020 | $3,380 | $30,738 | $0 | $0 |
| 2019 | $3,197 | $30,738 | $0 | $0 |
| 2018 | $2,788 | $26,942 | $0 | $0 |
| 2017 | $2,572 | $26,942 | $0 | $0 |
| 2016 | $2,278 | $22,965 | $0 | $0 |
| 2015 | $2,281 | $22,965 | $0 | $0 |
| 2014 | -- | $16,278 | $0 | $0 |
| 2013 | -- | $15,470 | $0 | $0 |
Mortgage History
| Date | Status | Loan Amount | Loan Type |
|---|---|---|---|
| Open | $555,000 | New Conventional | |
| Previous Owner | $284,400 | New Conventional | |
| Previous Owner | $160,000 | New Conventional | |
| Previous Owner | $176,600 | Unknown | |
| Previous Owner | $90,269 | Unknown | |
| Previous Owner | $100,000 | Unknown | |
| Previous Owner | $100,000 | No Value Available | |
| Previous Owner | $96,495 | FHA | |
| Previous Owner | $97,035 | FHA | |
| Previous Owner | $98,450 | FHA |
Deed History
| Date | Type | Sale Price | Title Company |
|---|---|---|---|
| Special Warranty Deed | $585,000 | None Listed On Document | |
| Warranty Deed | $355,500 | Land Title Guarantee Company | |
| Warranty Deed | $262,000 | Land Title Guarantee Company | |
| Warranty Deed | $200,000 | Land Title Guarantee Company | |
| Warranty Deed | $224,000 | Land Title Guarantee Company | |
| Interfamily Deed Transfer | -- | -- | |
| Warranty Deed | $107,000 | North American Title | |
| Deed | -- | -- | |
| Deed | -- | -- | |
| Deed | -- | -- |
Similar Homes in Centennial, CO
Source: REcolorado®
MLS Number: 9330118
APN: 2075-30-2-18-013
- 7005 S Ash Cir
- 7240 S Cherry Dr
- 7266 S Birch St
- 6923 S Albion St
- 7102 S Harrison Ct
- 4262 E Fremont Place
- 3766 E Easter Cir S
- 7148 S Dahlia Ct
- 7307 S Birch St
- 3867 E Easter Dr
- 7021 S Eudora St
- 6902 S Jackson Way
- 3706 E Easter Dr
- 3802 E Costilla Ave
- 5115 E Davies Dr
- 4027 E Geddes Cir Unit 4027
- 4023 E Geddes Cir Unit 4023
- 3863 E Briarwood Ave
- 7425 S Dexter St
- 3792 E Briarwood Ave
