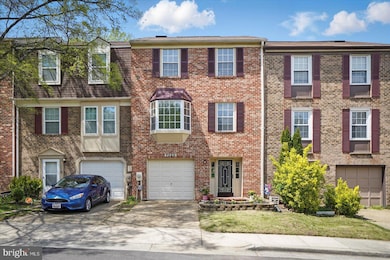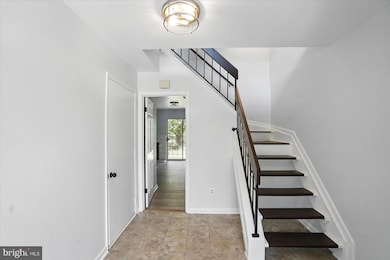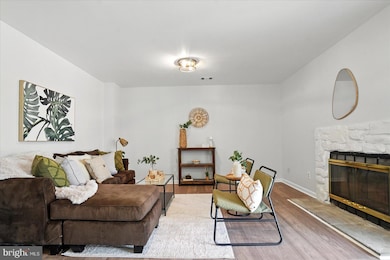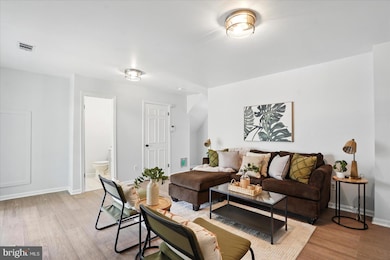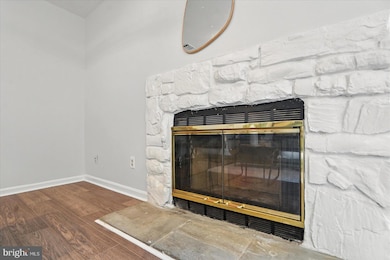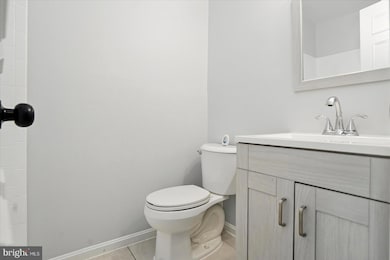
7020 Storch Ln Lanham, MD 20706
Seabrook NeighborhoodEstimated payment $2,855/month
Highlights
- Hot Property
- Deck
- 1 Fireplace
- Colonial Architecture
- Traditional Floor Plan
- Ceiling height of 9 feet or more
About This Home
Beautiful 3BR/3.5BA brick front 3-level townhome with a 1 car attached garage located in the exclusive Woodstream Community! All fresh paint! Enter into the foyer which leads to the first-floor family room with luxury vinyl flooring, full size bathroom, and access to the rear yard. Walking up to the main level, you will find your separate dining room with access to your wood balcony. Your stunning gourmet kitchen features granite counters, stainless steel appliances, and an oversized pantry. Also on the main level is an all-convenient powder room and a second family room space with an abundance of natural light beaming in. Upstairs features a large primary bedroom with a vaulted ceiling and an en-suite, and two sizeable secondary bedrooms with a hall bathroom. Located close to public transportation, the Beltway, BW Parkway, and Route 50 making access to Baltimore and DC easy. Plus, close to shopping, dining, and parks too!
Open House Schedule
-
Sunday, April 27, 20251:00 to 3:00 pm4/27/2025 1:00:00 PM +00:004/27/2025 3:00:00 PM +00:00Kaylah Squire hosting!Add to Calendar
Townhouse Details
Home Type
- Townhome
Est. Annual Taxes
- $5,150
Year Built
- Built in 1984
Lot Details
- 2,108 Sq Ft Lot
- Property is in very good condition
HOA Fees
- $54 Monthly HOA Fees
Parking
- 1 Car Attached Garage
- 1 Driveway Space
- Front Facing Garage
Home Design
- Colonial Architecture
- Brick Exterior Construction
- Block Foundation
- Frame Construction
- Shingle Roof
- Composition Roof
Interior Spaces
- 2,024 Sq Ft Home
- Property has 3 Levels
- Traditional Floor Plan
- Ceiling height of 9 feet or more
- Ceiling Fan
- 1 Fireplace
- Double Pane Windows
- Replacement Windows
- Sliding Doors
- Dining Area
Kitchen
- Country Kitchen
- Electric Oven or Range
- Stove
- Built-In Microwave
- Ice Maker
- Stainless Steel Appliances
Flooring
- Laminate
- Ceramic Tile
Bedrooms and Bathrooms
- 3 Bedrooms
- En-Suite Bathroom
Laundry
- Laundry on main level
- Dryer
- Washer
Accessible Home Design
- More Than Two Accessible Exits
Outdoor Features
- Balcony
- Deck
Utilities
- Forced Air Heating and Cooling System
- Heat Pump System
- Vented Exhaust Fan
- Electric Water Heater
Community Details
- Association fees include common area maintenance
- Woodstream East Plat Nin Subdivision
Listing and Financial Details
- Assessor Parcel Number 17141692037
Map
Home Values in the Area
Average Home Value in this Area
Tax History
| Year | Tax Paid | Tax Assessment Tax Assessment Total Assessment is a certain percentage of the fair market value that is determined by local assessors to be the total taxable value of land and additions on the property. | Land | Improvement |
|---|---|---|---|---|
| 2024 | $5,541 | $346,600 | $0 | $0 |
| 2023 | $5,195 | $323,400 | $0 | $0 |
| 2022 | $4,850 | $300,200 | $75,000 | $225,200 |
| 2021 | $4,575 | $281,633 | $0 | $0 |
| 2020 | $4,299 | $263,067 | $0 | $0 |
| 2019 | $3,501 | $244,500 | $100,000 | $144,500 |
| 2018 | $3,426 | $237,867 | $0 | $0 |
| 2017 | $3,340 | $231,233 | $0 | $0 |
| 2016 | -- | $224,600 | $0 | $0 |
| 2015 | $2,949 | $219,433 | $0 | $0 |
| 2014 | $2,949 | $214,267 | $0 | $0 |
Property History
| Date | Event | Price | Change | Sq Ft Price |
|---|---|---|---|---|
| 04/21/2025 04/21/25 | For Sale | $424,900 | +42.1% | $210 / Sq Ft |
| 04/19/2019 04/19/19 | Sold | $299,000 | +1.4% | $149 / Sq Ft |
| 03/24/2019 03/24/19 | Pending | -- | -- | -- |
| 03/14/2019 03/14/19 | For Sale | $295,000 | -- | $147 / Sq Ft |
Deed History
| Date | Type | Sale Price | Title Company |
|---|---|---|---|
| Deed | $340,000 | Fidelity National Title | |
| Deed | $299,000 | Smart Settlements Llc | |
| Deed | $137,400 | -- | |
| Deed | $107,600 | -- |
Mortgage History
| Date | Status | Loan Amount | Loan Type |
|---|---|---|---|
| Previous Owner | $317,638 | VA | |
| Previous Owner | $317,439 | VA | |
| Previous Owner | $308,867 | VA |
Similar Homes in Lanham, MD
Source: Bright MLS
MLS Number: MDPG2149370
APN: 14-1692037
- 10322 Broom Ln
- 0 Lanham Severn Rd
- 7047 Palamar Turn
- 7048 Palamar Turn
- 10011 Treetop Ln
- 7208 Wood Pond Cir
- 7204 Wood Trail Dr
- 10518 John Glenn St
- 7503 Van Allen Ln
- 7210 Wood Trail Dr
- 10504 Jim Lovell Ln
- 7407 Wood Meadow Way
- 6943 Woodstream Ln
- 10530 Sally Ride Ln
- 10538 Sally Ride Ln
- 10443 John Glenn St
- 10173 Dorsey Ln
- 10111 Dorsey Ln Unit 18
- 6310 Rory Ct
- 7804 Hubble Dr

