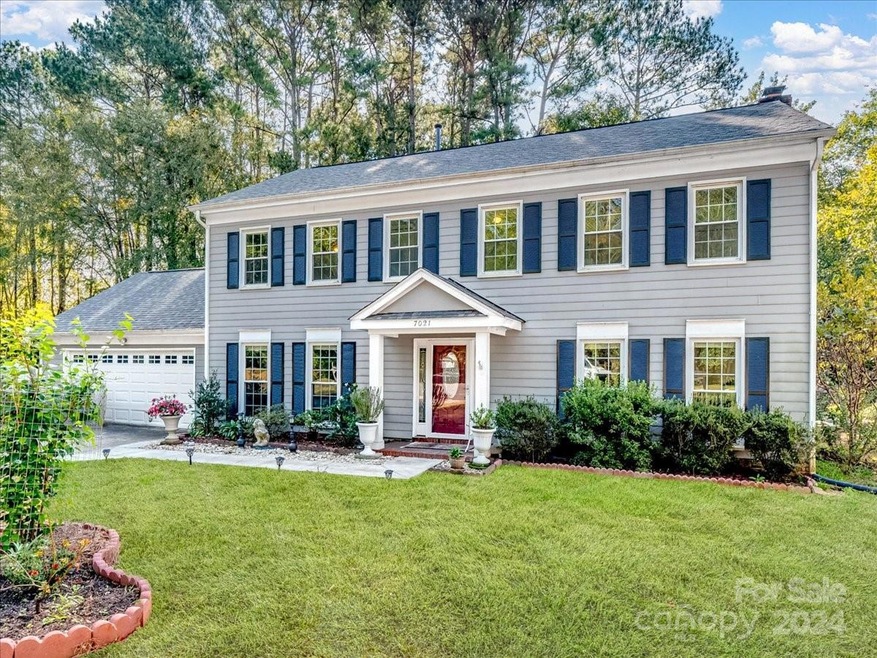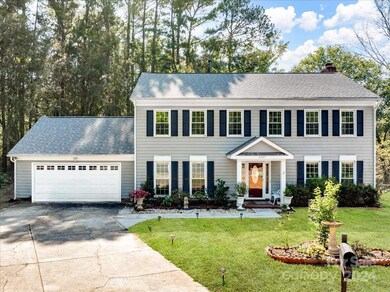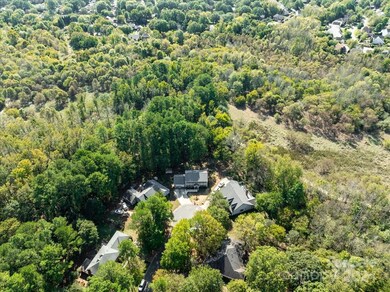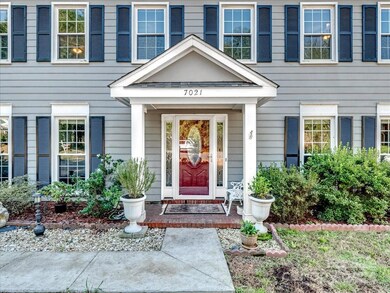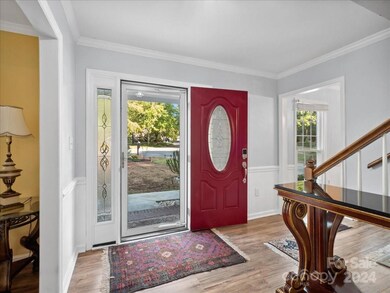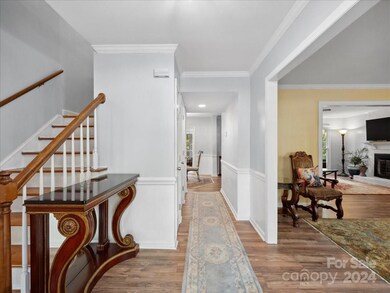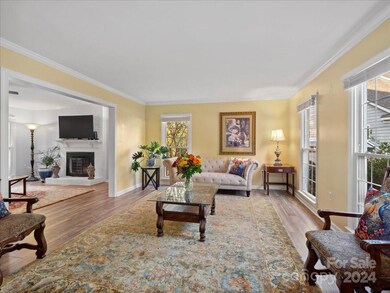
7021 Acre Hill Ct Charlotte, NC 28277
Touchstone Village NeighborhoodHighlights
- Deck
- Covered patio or porch
- Cul-De-Sac
- South Charlotte Middle Rated A-
- Gazebo
- 2 Car Attached Garage
About This Home
As of March 2025You will find fresh interior paint in 2024. The deck was repaired and covered in 2023. The owners replaced the roof, gutters, and screen on gutters in 2022. In 2019, HVAC, gas water heater, and new kitchen, including cabinets, countertops, backsplash, and all SS appliances, as well as LVP flooring on the main level and the original hardwood flooring on the upper level. You will enjoy your space in the primary suite and three other bedrooms on the upper level, with a hall bath with dual sinks. The family room has a fireplace that has never been used by owners sold as-is. There is a lovely living room with a Persian wool rug and a dining area with a gorgeous chandelier for more formal entertaining. Four Mile Creek Greenway is outside your backyard with a private entrance and two other Greenways within two miles of your home. You also have ten parks less than four miles away. Starbucks, Ballantyne, South Regional Library, Trader Joe's, and many other locations are within walking distance.
Last Agent to Sell the Property
Osborne Realty, Inc. Brokerage Email: JudyOsborneNC@gmail.com License #167276
Home Details
Home Type
- Single Family
Est. Annual Taxes
- $3,312
Year Built
- Built in 1988
Lot Details
- Lot Dimensions are 42x157x35x89x86x159
- Cul-De-Sac
- Property is zoned R-9(CD)
HOA Fees
- $10 Monthly HOA Fees
Parking
- 2 Car Attached Garage
- Front Facing Garage
- Garage Door Opener
- 4 Open Parking Spaces
Home Design
- Slab Foundation
- Hardboard
Interior Spaces
- 2-Story Property
- Insulated Windows
- Family Room with Fireplace
- Vinyl Flooring
- Pull Down Stairs to Attic
Kitchen
- Gas Range
- Microwave
- Dishwasher
- Disposal
Bedrooms and Bathrooms
- 4 Bedrooms
- Split Bedroom Floorplan
- Walk-In Closet
- Garden Bath
Laundry
- Laundry Room
- Electric Dryer Hookup
Outdoor Features
- Deck
- Covered patio or porch
- Gazebo
Schools
- Mcalpine Elementary School
- South Charlotte Middle School
- Ballantyne Ridge High School
Utilities
- Forced Air Heating and Cooling System
- Heating System Uses Natural Gas
- Gas Water Heater
- Cable TV Available
Community Details
- Voluntary home owners association
- Touchstone Homeowners Association, Phone Number (980) 280-6494
- Touchstone Subdivision
Listing and Financial Details
- Assessor Parcel Number 223-391-20
Map
Home Values in the Area
Average Home Value in this Area
Property History
| Date | Event | Price | Change | Sq Ft Price |
|---|---|---|---|---|
| 03/13/2025 03/13/25 | Sold | $533,000 | -2.0% | $221 / Sq Ft |
| 02/04/2025 02/04/25 | Pending | -- | -- | -- |
| 01/30/2025 01/30/25 | Price Changed | $544,000 | -2.0% | $226 / Sq Ft |
| 01/13/2025 01/13/25 | For Sale | $555,000 | +22.1% | $230 / Sq Ft |
| 12/23/2024 12/23/24 | Sold | $454,400 | 0.0% | $193 / Sq Ft |
| 11/27/2024 11/27/24 | Pending | -- | -- | -- |
| 11/27/2024 11/27/24 | Off Market | $454,400 | -- | -- |
| 11/21/2024 11/21/24 | Price Changed | $500,000 | -5.7% | $212 / Sq Ft |
| 11/04/2024 11/04/24 | Price Changed | $530,000 | -5.4% | $225 / Sq Ft |
| 10/29/2024 10/29/24 | Price Changed | $560,000 | -5.1% | $237 / Sq Ft |
| 10/09/2024 10/09/24 | For Sale | $590,000 | +73.5% | $250 / Sq Ft |
| 12/15/2020 12/15/20 | Sold | $340,000 | -2.6% | $144 / Sq Ft |
| 11/02/2020 11/02/20 | Pending | -- | -- | -- |
| 10/27/2020 10/27/20 | For Sale | $349,000 | 0.0% | $148 / Sq Ft |
| 10/16/2020 10/16/20 | Pending | -- | -- | -- |
| 10/16/2020 10/16/20 | Price Changed | $349,000 | -3.1% | $148 / Sq Ft |
| 10/16/2020 10/16/20 | For Sale | $360,000 | 0.0% | $153 / Sq Ft |
| 10/06/2020 10/06/20 | Pending | -- | -- | -- |
| 09/18/2020 09/18/20 | Price Changed | $360,000 | -1.4% | $153 / Sq Ft |
| 09/12/2020 09/12/20 | For Sale | $365,000 | +7.4% | $155 / Sq Ft |
| 09/02/2020 09/02/20 | Off Market | $340,000 | -- | -- |
| 08/13/2020 08/13/20 | For Sale | $365,000 | -- | $155 / Sq Ft |
Tax History
| Year | Tax Paid | Tax Assessment Tax Assessment Total Assessment is a certain percentage of the fair market value that is determined by local assessors to be the total taxable value of land and additions on the property. | Land | Improvement |
|---|---|---|---|---|
| 2023 | $3,312 | $417,100 | $106,300 | $310,800 |
| 2022 | $2,967 | $294,500 | $59,500 | $235,000 |
| 2021 | $2,956 | $294,500 | $59,500 | $235,000 |
| 2020 | $2,949 | $294,500 | $59,500 | $235,000 |
| 2019 | $2,933 | $294,500 | $59,500 | $235,000 |
| 2018 | $2,832 | $210,300 | $51,300 | $159,000 |
| 2017 | $2,785 | $210,300 | $51,300 | $159,000 |
| 2016 | $2,776 | $210,300 | $51,300 | $159,000 |
| 2015 | $2,764 | $209,000 | $51,300 | $157,700 |
| 2014 | $2,820 | $214,700 | $57,000 | $157,700 |
Mortgage History
| Date | Status | Loan Amount | Loan Type |
|---|---|---|---|
| Open | $380,000 | New Conventional | |
| Closed | $380,000 | New Conventional | |
| Previous Owner | $320,000 | New Conventional | |
| Previous Owner | $165,515 | Credit Line Revolving | |
| Previous Owner | $117,350 | New Conventional | |
| Previous Owner | $75,000 | Credit Line Revolving | |
| Previous Owner | $135,120 | Purchase Money Mortgage | |
| Previous Owner | $137,000 | Unknown | |
| Previous Owner | $32,000 | Credit Line Revolving |
Deed History
| Date | Type | Sale Price | Title Company |
|---|---|---|---|
| Warranty Deed | $533,000 | Os National Title | |
| Warranty Deed | $533,000 | Os National Title | |
| Warranty Deed | $454,500 | None Listed On Document | |
| Warranty Deed | $340,000 | None Available | |
| Warranty Deed | $169,000 | -- | |
| Interfamily Deed Transfer | -- | -- |
Similar Homes in the area
Source: Canopy MLS (Canopy Realtor® Association)
MLS Number: 4190104
APN: 223-391-20
- 9637 Stoney Hill Ln
- 9607 Stoney Hill Ln
- 9921 Ridgemore Dr
- 7223 Fortrose Ln Unit 45
- 6423 Red Maple Dr
- 6416 Red Maple Dr
- 10501 Rougemont Ln
- 9239 Silver Pine Dr
- 10607 Newberry Park Ln
- 9130 Twilight Hill Ct
- 5449 Callander Ct
- 9304 Elverson Dr
- 6926 Linkside Ct
- 6225 Woodleigh Oaks Dr
- 3016 Endhaven Terraces Ln Unit 11
- 3020 Endhaven Terraces Ln Unit 10
- 5051 Elm View Dr Unit 26
- 9439 Bonnie Briar Cir
- 3100 Endhaven Terraces Ln Unit 9
- 3008 Endhaven Terraces Ln Unit 13
