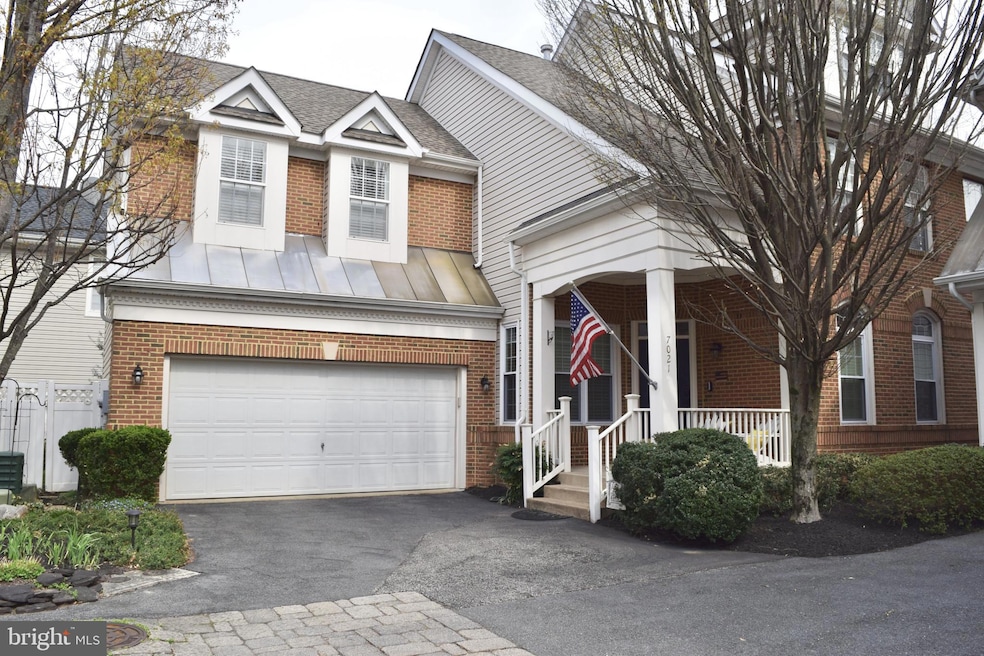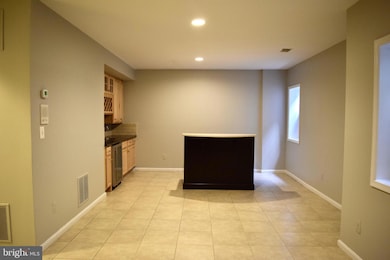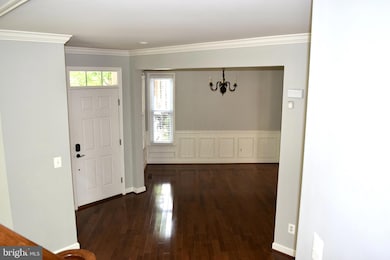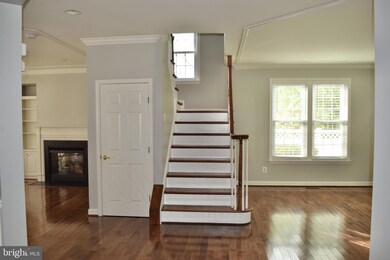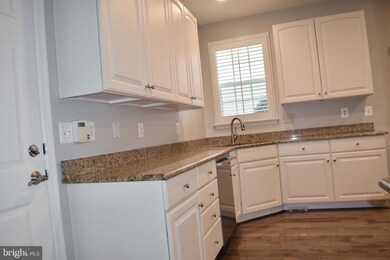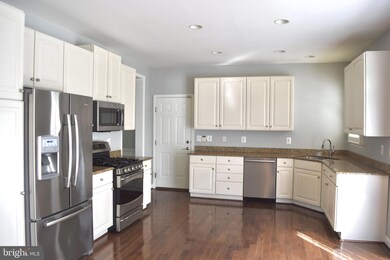
7021 Regional Inlet Dr Fort Belvoir, VA 22060
Pohick NeighborhoodEstimated payment $5,727/month
Highlights
- On Golf Course
- Recreation Room
- Backs to Trees or Woods
- Clubhouse
- Vaulted Ceiling
- Wood Flooring
About This Home
This beautiful home is in a quiet cul-de-sac in the highly desired Inlet Cove community. It has 4 BEDROOMS, 5.5 BATHROOMS, 2 CAR GARAGE, a patio area, gorgeous wood flooring on the main level, 2 fireplaces (main and basement level), plantation shutters, decorative ceilings, tons of storage, a fenced yard, and is on a premium lot backing to green space. The lower level offers additional space for a recreation room, including a wet bar, wine chiller, and an island great for entertaining. All of this comes with the enchantment of Inlet Cove, a beautifully maintained community with an outdoor pool, clubhouse and playground. The Inlet Cove HOA has strong reserves and provides the community with landscaping, including trimming shrubs in the rear yard, trash and recycling pickup, and snow removal. Located minutes from Fort Belvoir, Route 1, Franconia-Springfield metro station, Fairfax Parkway, Lorton VRE station, and I-95.
Open House Schedule
-
Saturday, April 26, 20251:00 to 3:00 pm4/26/2025 1:00:00 PM +00:004/26/2025 3:00:00 PM +00:00Add to Calendar
-
Sunday, April 27, 20251:00 to 3:00 pm4/27/2025 1:00:00 PM +00:004/27/2025 3:00:00 PM +00:00Add to Calendar
Home Details
Home Type
- Single Family
Est. Annual Taxes
- $9,367
Year Built
- Built in 2002
Lot Details
- On Golf Course
- West Facing Home
- Vinyl Fence
- Landscaped
- No Through Street
- Backs to Trees or Woods
- Property is zoned 304
HOA Fees
- $183 Monthly HOA Fees
Parking
- 2 Car Attached Garage
- Parking Lot
Home Design
- Brick Exterior Construction
- Shingle Roof
- Composition Roof
- Vinyl Siding
Interior Spaces
- Property has 2 Levels
- Vaulted Ceiling
- 2 Fireplaces
- Fireplace With Glass Doors
- Fireplace Mantel
- Gas Fireplace
- Family Room
- Living Room
- Dining Room
- Recreation Room
- Bonus Room
- Basement Fills Entire Space Under The House
- Fire and Smoke Detector
- Laundry on upper level
Flooring
- Wood
- Partially Carpeted
- Tile or Brick
Bedrooms and Bathrooms
- 4 Bedrooms
- En-Suite Primary Bedroom
Schools
- Hayfield Elementary School
- Hayfield Secondary Middle School
- Hayfield Secondary High School
Utilities
- Forced Air Heating and Cooling System
- Natural Gas Water Heater
Listing and Financial Details
- Tax Lot 32A
- Assessor Parcel Number 1084 02 0032A
Community Details
Overview
- Association fees include pool(s), common area maintenance, recreation facility, trash, snow removal, road maintenance, lawn maintenance
- Inlet Cove HOA
- Inlet Cove Subdivision, Yardley Elevation D Floorplan
- Property Manager
Amenities
- Clubhouse
- Meeting Room
Recreation
- Community Playground
- Community Pool
Map
Home Values in the Area
Average Home Value in this Area
Tax History
| Year | Tax Paid | Tax Assessment Tax Assessment Total Assessment is a certain percentage of the fair market value that is determined by local assessors to be the total taxable value of land and additions on the property. | Land | Improvement |
|---|---|---|---|---|
| 2024 | $8,577 | $740,350 | $307,000 | $433,350 |
| 2023 | $8,366 | $741,360 | $307,000 | $434,360 |
| 2022 | $7,682 | $671,790 | $262,000 | $409,790 |
| 2021 | $7,280 | $620,350 | $242,000 | $378,350 |
| 2020 | $7,139 | $603,230 | $238,000 | $365,230 |
| 2019 | $7,139 | $603,230 | $238,000 | $365,230 |
| 2018 | $6,518 | $566,740 | $233,000 | $333,740 |
| 2017 | $6,446 | $555,200 | $228,000 | $327,200 |
| 2016 | $6,432 | $555,200 | $228,000 | $327,200 |
| 2015 | $6,126 | $548,910 | $228,000 | $320,910 |
| 2014 | $5,762 | $517,490 | $195,000 | $322,490 |
Property History
| Date | Event | Price | Change | Sq Ft Price |
|---|---|---|---|---|
| 04/25/2025 04/25/25 | Price Changed | $855,000 | -1.2% | $226 / Sq Ft |
| 03/12/2025 03/12/25 | For Sale | $865,000 | +10.2% | $228 / Sq Ft |
| 05/02/2023 05/02/23 | Sold | $785,000 | -1.8% | $207 / Sq Ft |
| 04/03/2023 04/03/23 | Pending | -- | -- | -- |
| 03/17/2023 03/17/23 | For Sale | $799,500 | +45.4% | $211 / Sq Ft |
| 06/29/2012 06/29/12 | Sold | $550,000 | 0.0% | $147 / Sq Ft |
| 05/30/2012 05/30/12 | Pending | -- | -- | -- |
| 05/25/2012 05/25/12 | For Sale | $550,000 | -- | $147 / Sq Ft |
Deed History
| Date | Type | Sale Price | Title Company |
|---|---|---|---|
| Warranty Deed | $785,000 | First American Title | |
| Deed | -- | None Available | |
| Warranty Deed | $550,000 | -- | |
| Special Warranty Deed | $435,000 | -- | |
| Deed | $589,990 | -- |
Mortgage History
| Date | Status | Loan Amount | Loan Type |
|---|---|---|---|
| Open | $675,590 | VA | |
| Previous Owner | $40,000 | Credit Line Revolving | |
| Previous Owner | $385,000 | New Conventional | |
| Previous Owner | $429,334 | FHA | |
| Previous Owner | $429,334 | FHA | |
| Previous Owner | $471,950 | New Conventional |
Similar Home in Fort Belvoir, VA
Source: Bright MLS
MLS Number: VAFX2226736
APN: 1084-02-0032A
- 6985 Forepond Ct
- 7011 Lawnwood Ct
- 7005 Stone Inlet Dr
- 9131 Lake Parcel Dr
- 7226 Lyndam Hill Cir
- 9040 Telegraph Rd
- 7319 Rhondda Dr
- 7336 Rhondda Dr
- 7451 Lone Star Rd
- 6805 Silver Ann Dr
- 7506 Pollen St
- 7647 Fallswood Way
- 6726 Blanche Dr
- 6846 Boot Ct
- 7689 Graysons Mill Ln
- 8914 Robert Lundy Place
- 7731 Porters Hill Ln
- 8980 Harrover Place Unit 80B
- 7722 Capron Ct
- 7626 Southern Oak Dr
