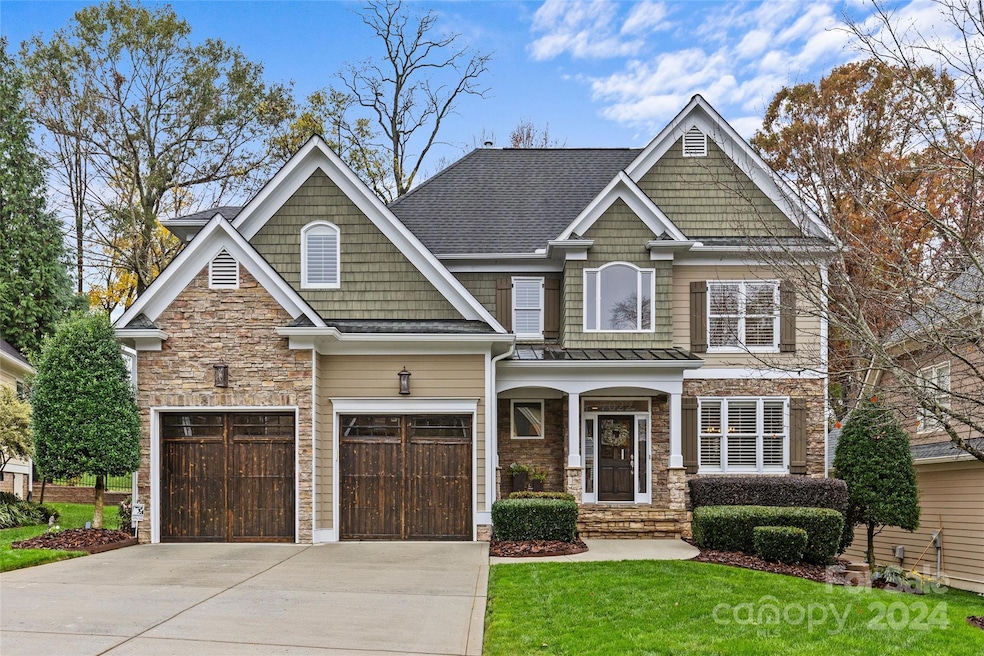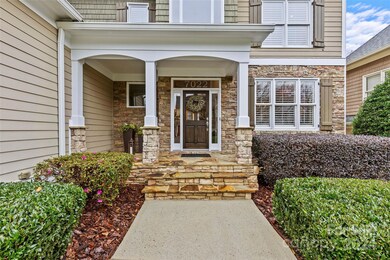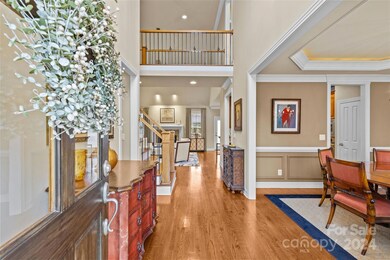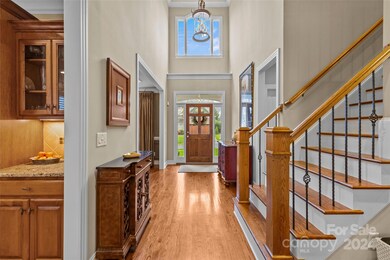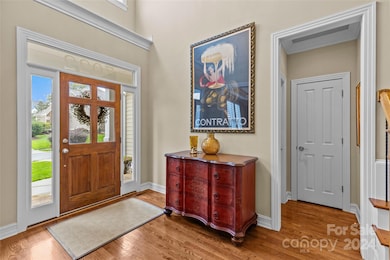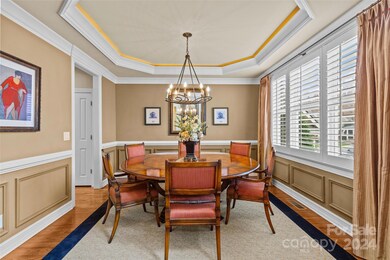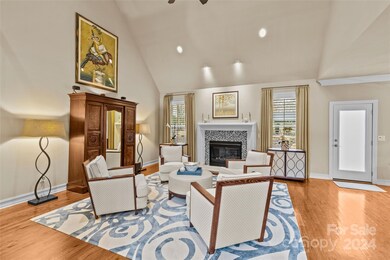
7022 Gardner Pond Ct Charlotte, NC 28270
Sardis Forest NeighborhoodHighlights
- Open Floorplan
- Transitional Architecture
- Covered patio or porch
- Elizabeth Lane Elementary Rated A-
- Wood Flooring
- 2 Car Attached Garage
About This Home
As of March 2025Beautifully maintained 4-bedroom, 3 1/2 bathroom home in the heart of highly sought-after South Charlotte. Spacious foyer, lovely dining room, and seamless flow with an open floor plan, where the gourmet kitchen effortlessly connects to a large great room with gas log fireplace. Step through the atrium door onto a charming patio that overlooks a meticulously landscaped backyard oasis. The primary suite, on the main level, offers a private sitting area and a spacious en-suite bath featuring dual vanities, an upgraded closet design, a soaking tub, and an oversized shower. Home highlights include gleaming hardwood floors, soaring ceilings, elegant moldings, and a neutral paint palette. The upper level provides 2 additional bedrooms, 2 full baths, and a versatile 3rd bedroom/bonus space, with climate-controlled storage for ample organization options. Additional upgrades: dimmable lights, epoxy garage flooring, cabinetry, sealed crawl space, floored 200 ft in attic with overhead lighting
Last Agent to Sell the Property
Cottingham Chalk Brokerage Email: vcrawford@cottinghamchalk.com License #239902

Co-Listed By
Cottingham Chalk Brokerage Email: vcrawford@cottinghamchalk.com License #202954
Home Details
Home Type
- Single Family
Est. Annual Taxes
- $4,729
Year Built
- Built in 2005
Lot Details
- Irrigation
- Property is zoned N1-A
Parking
- 2 Car Attached Garage
Home Design
- Transitional Architecture
- Stone Siding
Interior Spaces
- 2-Story Property
- Open Floorplan
- Wired For Data
- Built-In Features
- Insulated Windows
- Great Room with Fireplace
- Crawl Space
- Pull Down Stairs to Attic
- Home Security System
Kitchen
- Breakfast Bar
- Self-Cleaning Convection Oven
- Gas Cooktop
- Microwave
- Dishwasher
- Disposal
Flooring
- Wood
- Tile
Bedrooms and Bathrooms
- Walk-In Closet
Outdoor Features
- Covered patio or porch
Schools
- Elizabeth Lane Elementary School
- South Charlotte Middle School
- Providence High School
Utilities
- Forced Air Heating and Cooling System
- Vented Exhaust Fan
- Heating System Uses Natural Gas
- Underground Utilities
- Gas Water Heater
- Cable TV Available
Community Details
- Gardner Lane Subdivision
Listing and Financial Details
- Assessor Parcel Number 213-372-41
Map
Home Values in the Area
Average Home Value in this Area
Property History
| Date | Event | Price | Change | Sq Ft Price |
|---|---|---|---|---|
| 03/03/2025 03/03/25 | Sold | $855,000 | +0.6% | $304 / Sq Ft |
| 01/07/2025 01/07/25 | Pending | -- | -- | -- |
| 11/21/2024 11/21/24 | For Sale | $850,000 | -- | $302 / Sq Ft |
Tax History
| Year | Tax Paid | Tax Assessment Tax Assessment Total Assessment is a certain percentage of the fair market value that is determined by local assessors to be the total taxable value of land and additions on the property. | Land | Improvement |
|---|---|---|---|---|
| 2023 | $4,729 | $704,600 | $195,000 | $509,600 |
| 2022 | $4,729 | $490,100 | $140,000 | $350,100 |
| 2021 | $4,729 | $490,100 | $140,000 | $350,100 |
| 2020 | $4,729 | $490,100 | $140,000 | $350,100 |
| 2019 | $4,821 | $490,100 | $140,000 | $350,100 |
| 2018 | $5,593 | $420,700 | $100,000 | $320,700 |
| 2017 | $5,509 | $420,700 | $100,000 | $320,700 |
| 2016 | $5,499 | $420,700 | $100,000 | $320,700 |
| 2015 | -- | $420,700 | $100,000 | $320,700 |
| 2014 | $5,465 | $420,700 | $100,000 | $320,700 |
Mortgage History
| Date | Status | Loan Amount | Loan Type |
|---|---|---|---|
| Open | $765,000 | New Conventional | |
| Previous Owner | $243,000 | New Conventional | |
| Previous Owner | $327,721 | New Conventional | |
| Previous Owner | $2,910,000 | Unknown | |
| Previous Owner | $359,600 | Fannie Mae Freddie Mac |
Deed History
| Date | Type | Sale Price | Title Company |
|---|---|---|---|
| Warranty Deed | $855,000 | Executive Title | |
| Warranty Deed | $454,500 | -- |
Similar Homes in Charlotte, NC
Source: Canopy MLS (Canopy Realtor® Association)
MLS Number: 4192780
APN: 213-372-41
- 6618 Alexander Rd
- 2301 Lynbridge Dr
- 5005 Layman Dr Unit 29
- 5004 Layman Dr Unit 22
- 5009 Layman Dr Unit 28
- 5008 Layman Dr Unit 21
- 5008 Layman Dr
- 5012 Layman Dr Unit 20
- 5012 Layman Dr
- 5013 Layman Dr Unit 27
- 5018 Layman Dr Unit 19
- 5019 Layman Dr
- 5019 Layman Dr Unit 26
- 5022 Layman Dr Unit 18
- 5026 Layman Dr Unit 17
- 5023 Layman Dr Unit 25
- 5027 Layman Dr
- 5027 Layman Dr Unit 24
- 5030 Layman Dr Unit 16
- 5031 Layman Dr Unit 23
