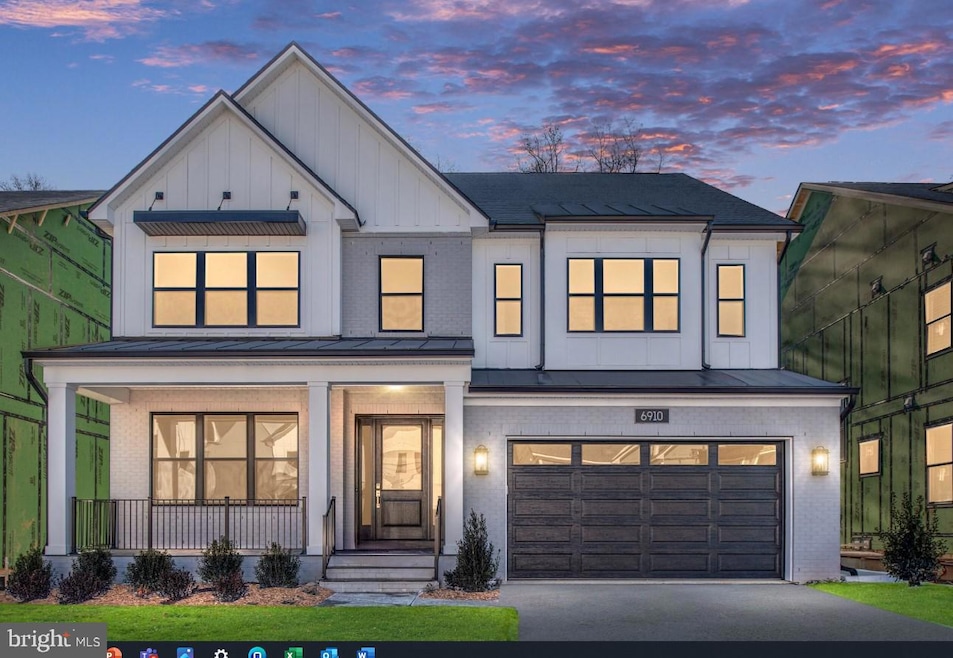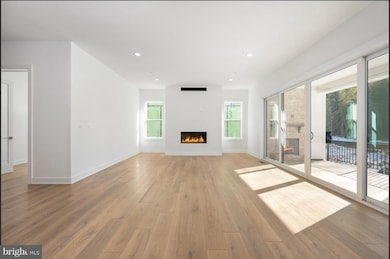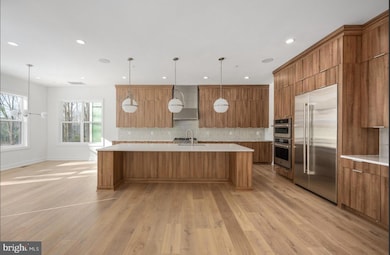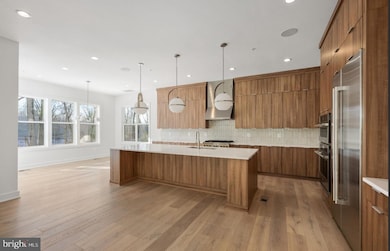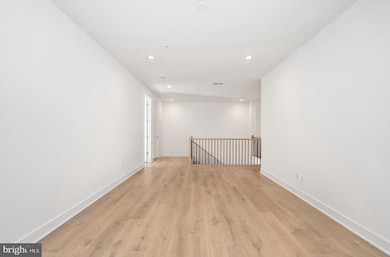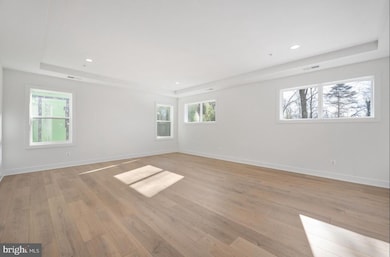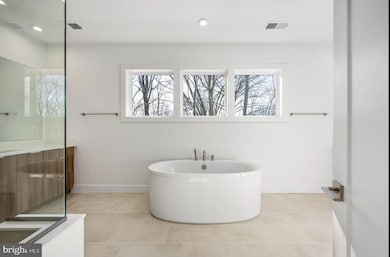
7022 Renita Ln Bethesda, MD 20817
Drumaldry NeighborhoodEstimated payment $12,655/month
Highlights
- Fitness Center
- New Construction
- Open Floorplan
- Burning Tree Elementary School Rated A
- Eat-In Gourmet Kitchen
- Colonial Architecture
About This Home
*SAMPLE LISTING* – Don’t miss the opportunity to build the stunning Chatwal floorplan at Amalyn, Bethesda’s exclusive new construction single-family community! This thoughtfully designed home offers the perfect blend of modern elegance and luxurious comfort. Step inside through the welcoming covered entry into a grand foyer, which opens to a spacious great room with seamless access to a desirable covered deck. The gourmet kitchen is a chef’s dream, featuring an expansive center island with a breakfast bar, and a generous walk-in pantry. On the first floor, enjoy a versatile bedroom with a private full bath, a stylish office off the foyer, and a convenient powder room. The expansive primary suite offers ultimate relaxation with two walk-in closets, a deluxe primary bath boasting dual vanities, a large soaking tub, a luxurious glass-enclosed shower with a seat, and a private water closet. Contact our sales team for more information on how you can customize and personalize your new home at Amalyn. Don’t wait to make this dream home yours!
Home Details
Home Type
- Single Family
Year Built
- Built in 2025 | New Construction
Lot Details
- 6,970 Sq Ft Lot
HOA Fees
- $380 Monthly HOA Fees
Parking
- 2 Car Attached Garage
- Front Facing Garage
- Driveway
- On-Street Parking
Home Design
- Colonial Architecture
- Brick Exterior Construction
- Slab Foundation
- Poured Concrete
- Spray Foam Insulation
- Blown-In Insulation
- Batts Insulation
- Architectural Shingle Roof
- Passive Radon Mitigation
- Rough-In Plumbing
- HardiePlank Type
- CPVC or PVC Pipes
Interior Spaces
- Property has 3 Levels
- Elevator
- Open Floorplan
- Built-In Features
- Bar
- Wainscoting
- Ceiling height of 9 feet or more
- Recessed Lighting
- Fireplace Mantel
- Gas Fireplace
- Double Pane Windows
- Window Screens
- Sliding Doors
- Insulated Doors
- Entrance Foyer
- Great Room
- Family Room Off Kitchen
- Dining Room
Kitchen
- Eat-In Gourmet Kitchen
- Breakfast Area or Nook
- Built-In Oven
- Gas Oven or Range
- ENERGY STAR Qualified Refrigerator
- ENERGY STAR Qualified Dishwasher
- Kitchen Island
- Disposal
Flooring
- Wood
- Carpet
Bedrooms and Bathrooms
- En-Suite Primary Bedroom
Laundry
- Laundry on upper level
- Washer and Dryer Hookup
Basement
- Exterior Basement Entry
- Water Proofing System
- Sump Pump
- Rough-In Basement Bathroom
- Basement Windows
Home Security
- Monitored
- Fire and Smoke Detector
- Fire Sprinkler System
Accessible Home Design
- Halls are 36 inches wide or more
- Doors swing in
- Doors with lever handles
- Doors are 32 inches wide or more
Eco-Friendly Details
- Energy-Efficient Windows
- ENERGY STAR Qualified Equipment for Heating
Outdoor Features
- Deck
- Exterior Lighting
- Outdoor Grill
- Porch
Schools
- Ashburton Elementary School
- North Bethesda Middle School
- Walter Johnson High School
Utilities
- Forced Air Zoned Heating and Cooling System
- Heat Pump System
- Vented Exhaust Fan
- Programmable Thermostat
- Underground Utilities
- 60 Gallon+ Natural Gas Water Heater
- Phone Available
- Cable TV Available
Listing and Financial Details
- Tax Lot 289
Community Details
Overview
- $2,000 Capital Contribution Fee
- Association fees include common area maintenance, health club, lawn maintenance, management, recreation facility, snow removal, trash, lawn care rear, lawn care front, lawn care side, pool(s), reserve funds
- $104 Other Monthly Fees
- Built by Toll Brothers
- Amalyn Subdivision, Chatwal Fairview Floorplan
Amenities
- Picnic Area
- Common Area
- Clubhouse
- Community Center
- Meeting Room
- Party Room
- Recreation Room
Recreation
- Community Playground
- Fitness Center
- Community Pool
- Jogging Path
- Bike Trail
Map
Home Values in the Area
Average Home Value in this Area
Property History
| Date | Event | Price | Change | Sq Ft Price |
|---|---|---|---|---|
| 02/25/2025 02/25/25 | For Sale | $1,864,995 | -- | $472 / Sq Ft |
Similar Homes in Bethesda, MD
Source: Bright MLS
MLS Number: MDMC2167500
- 6745 Newbold Dr
- 6801 Newbold Dr
- 6821 Silver Linden St
- 6958 Renita Ln
- 6825 Newbold Dr
- 6934 Viceroy Alley
- 7000 Longwood Dr
- 7029 Longwood Dr
- 9305 Burning Tree Rd
- 9213 Friars Rd
- 9817 Fernwood Rd
- 6326 Rockhurst Rd
- 6909 Renita Ln
- 6817 Silver Linden St
- 9926 Derbyshire Ln
- 6311 Tulsa Ln
- 6410 Camrose Terrace
- 9807 Montauk Ave
- 6405 Camrose Terrace
- 7034 Artesa Ln
