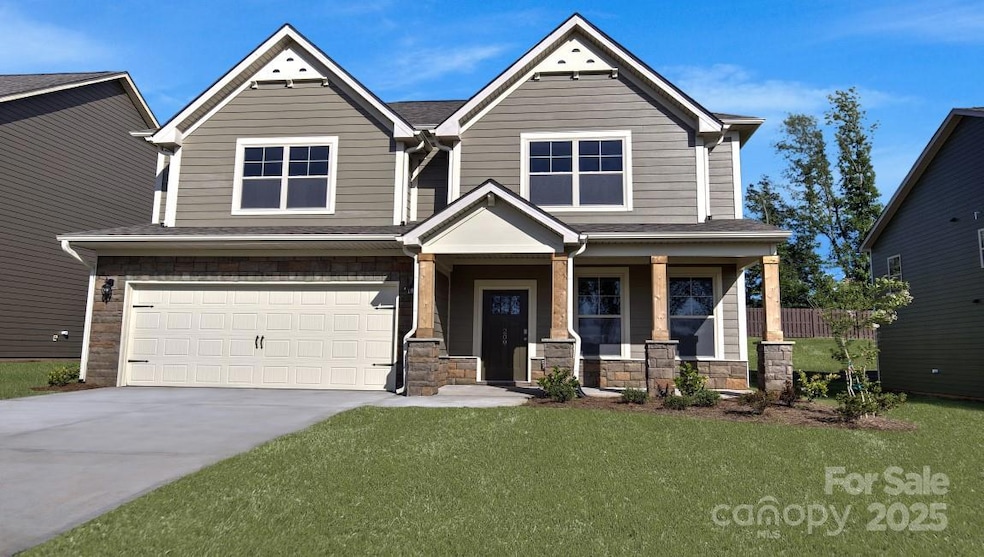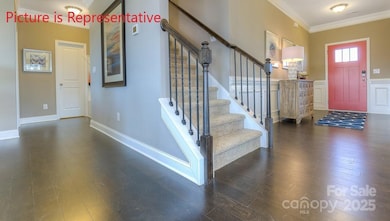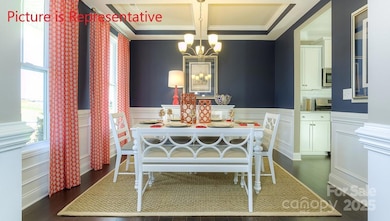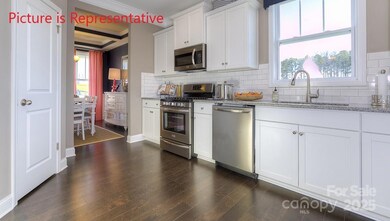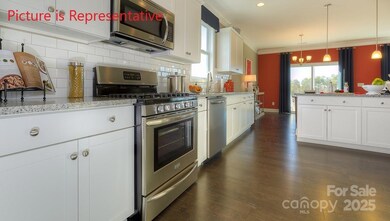
7023 Butternut Oak Tr Huntersville, NC 28078
Estimated payment $3,776/month
Highlights
- Under Construction
- Community Playground
- Zoned Heating and Cooling
- 2 Car Attached Garage
- Tile Flooring
About This Home
BRAND NEW CONSTRUCTION in Huntersville! The charming London model is nestled in the 1st phase of the community. The elegant mill work in the foyer and throughout the first floor is stunning. Entertain in a beautiful kitchen with a nice island, granite tops, SS appliances with gas stove. Kitchen opens to a large family room with cozy gas fireplace, adjacent to a guest room with private bath. Retreat to the 2nd floor where you'll be great by a large loft that welcomes you to your Primary bedroom. Here you'll find a large master bath w/ shower with semi-frameless glass, and huge walk in closet. All homes include a tankless water heater, our new home is connected smart home feature, & full sod landscaping. Homesite 01
Co-Listing Agent
DR Horton Inc Brokerage Email: mcwilhelm@drhorton.com License #300571
Home Details
Home Type
- Single Family
Year Built
- Built in 2025 | Under Construction
Lot Details
- Property is zoned RM-2
HOA Fees
- $91 Monthly HOA Fees
Parking
- 2 Car Attached Garage
Home Design
- Home is estimated to be completed on 9/1/25
- Slab Foundation
- Stone Veneer
Interior Spaces
- 2-Story Property
- Insulated Windows
- Family Room with Fireplace
- Pull Down Stairs to Attic
Kitchen
- Built-In Oven
- Gas Cooktop
- Microwave
- Plumbed For Ice Maker
- Dishwasher
- Disposal
Flooring
- Laminate
- Tile
Bedrooms and Bathrooms
- 4 Full Bathrooms
Schools
- Long Creek Elementary School
- Francis Bradley Middle School
- Hopewell High School
Utilities
- Zoned Heating and Cooling
- Heat Pump System
- Gas Water Heater
- Cable TV Available
Listing and Financial Details
- Assessor Parcel Number 01526527
- Tax Block 472
Community Details
Overview
- Cusick Management Association
- Built by D.R. Horton
- Oak Grove Hill Subdivision, London/ C Floorplan
- Mandatory home owners association
Recreation
- Community Playground
Map
Home Values in the Area
Average Home Value in this Area
Property History
| Date | Event | Price | Change | Sq Ft Price |
|---|---|---|---|---|
| 04/08/2025 04/08/25 | For Sale | $559,885 | -- | $203 / Sq Ft |
Similar Homes in Huntersville, NC
Source: Canopy MLS (Canopy Realtor® Association)
MLS Number: 4244659
- 7031 Butternut Oak Tr
- 7027 Butternut Oak Tr
- 7023 Butternut Oak Tr
- 7024 Butternut Oak Tr
- 7020 Butternut Oak Tr
- 7016 Butternut Oak Tr
- 9029 Miriam Dr
- 9025 Shields Dr
- 8731 Sheltonham Way
- 9007 Beatties Ford Rd
- 3816 Alton St
- 9003 Beatties Ford Rd
- 9614 Beatties Ford Rd
- 7932 Hedrick Cir
- 9820 Janeiro Dr
- 9138 Babbitt Way
- 4718 Sahalee Ln
- 8733 Canter Post Dr
- 8718 Canter Post Dr
- 8707 Copenhagen Ln
