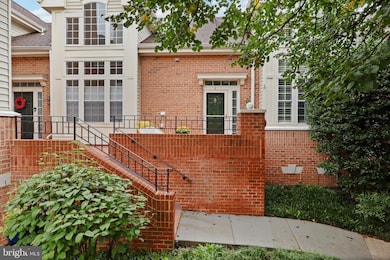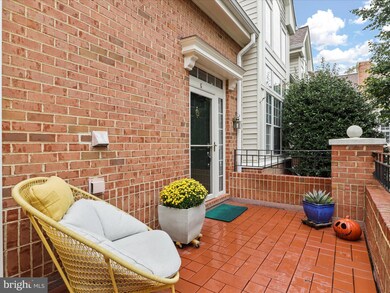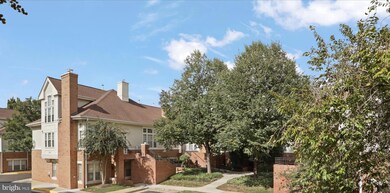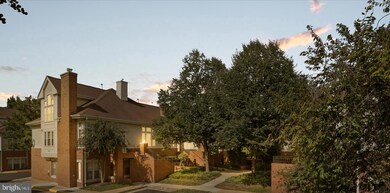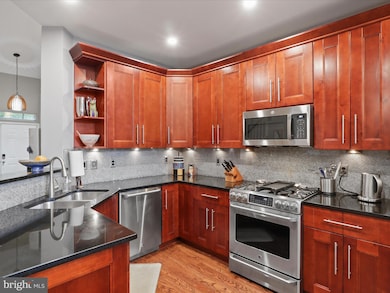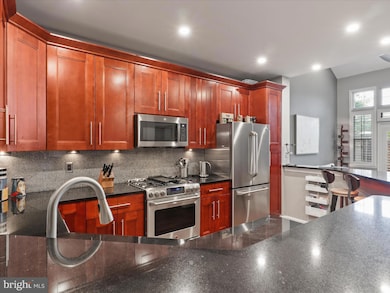
7023 Haycock Rd Unit 707 Falls Church, VA 22043
Idylwood NeighborhoodHighlights
- Gourmet Kitchen
- Open Floorplan
- Main Floor Bedroom
- Haycock Elementary School Rated A
- Contemporary Architecture
- Loft
About This Home
As of November 2024Spectacular 2 bedroom, 2.5 bath townhouse style condo in one of northern Virginia's most sought after locations. Not only is it right in the heart of Falls Church City with all the wonderful restaurants and shops but its also just minutes away from the West Falls Church Metro station, Tyson's Corner and the Capital One complex. The owner has spared no expense updating this beauty. It has an amazing 2 story fireplace lined with stone that greets you when you walk through the front door. The unit features soaring ceilings, walls of windows, plantation shutters and over 2000 square feet of space.
The luxurious primary bath comes complete with a self-cleaning shower door, anti-fog mirrors, heated towel rack and a soaking tub. The main level primary bedroom is light and bright and has a large walk-in closet complete with built ins.
The kitchen has stainless steel appliances, granite counters and updated cabinetry with a breakfast nook. Generous sized family room, Wood floors and an oversized brick-style patio comes too!! Its like having another room in the great outdoors. A second bedroom and full bath on the upper level. The loft adds so much more space w/built-in bookshelves.
Don't forget to check out the nearby Farmer's Market each Saturday that has dozen's of vendors. Treat yourself to dinner at one of the award winning restaurants in Falls Church including - Ellie Bird & Nue. Enjoy a coffee at Rare Bird or Northside Social!
Close to I-66, I-495 and all the other major commuter routes.. you don't want to miss this one!! Wow, just Wow!! It's a 10 +++
Unit is marked G, not 707.
Property Details
Home Type
- Condominium
Est. Annual Taxes
- $7,713
Year Built
- Built in 1994
Lot Details
- Property is in excellent condition
HOA Fees
- $991 Monthly HOA Fees
Parking
- 2 Assigned Subterranean Spaces
- Assigned parking located at #G-1, G-2
- Parking Lot
Home Design
- Contemporary Architecture
- Brick Exterior Construction
- Vinyl Siding
Interior Spaces
- 2,042 Sq Ft Home
- Property has 2 Levels
- Open Floorplan
- Built-In Features
- Ceiling Fan
- 1 Fireplace
- Family Room
- Living Room
- Dining Room
- Loft
- Utility Room
Kitchen
- Gourmet Kitchen
- Stove
- Built-In Microwave
- Ice Maker
- Dishwasher
- Kitchen Island
- Disposal
Bedrooms and Bathrooms
- En-Suite Primary Bedroom
- En-Suite Bathroom
- Walk-in Shower
Laundry
- Dryer
- Washer
Outdoor Features
- Patio
- Porch
Schools
- Haycock Elementary School
- Longfellow Middle School
- Mclean High School
Utilities
- Central Heating and Cooling System
- Humidifier
- Natural Gas Water Heater
Listing and Financial Details
- Assessor Parcel Number 0404 40 0707
Community Details
Overview
- Association fees include common area maintenance, management, snow removal, trash, insurance
- Low-Rise Condominium
- Gates At Westfalls Condos
- Gates Of Westfalls Subdivision
- Property Manager
Pet Policy
- Pets allowed on a case-by-case basis
Map
Home Values in the Area
Average Home Value in this Area
Property History
| Date | Event | Price | Change | Sq Ft Price |
|---|---|---|---|---|
| 11/04/2024 11/04/24 | Sold | $782,000 | -0.4% | $383 / Sq Ft |
| 10/09/2024 10/09/24 | Pending | -- | -- | -- |
| 10/02/2024 10/02/24 | For Sale | $785,000 | -- | $384 / Sq Ft |
Tax History
| Year | Tax Paid | Tax Assessment Tax Assessment Total Assessment is a certain percentage of the fair market value that is determined by local assessors to be the total taxable value of land and additions on the property. | Land | Improvement |
|---|---|---|---|---|
| 2024 | $7,712 | $665,720 | $133,000 | $532,720 |
| 2023 | $7,294 | $646,330 | $129,000 | $517,330 |
| 2022 | $7,246 | $633,660 | $127,000 | $506,660 |
| 2021 | $7,290 | $621,230 | $124,000 | $497,230 |
| 2020 | $7,070 | $597,340 | $119,000 | $478,340 |
| 2019 | $7,000 | $591,430 | $104,000 | $487,430 |
| 2018 | $5,966 | $518,800 | $104,000 | $414,800 |
| 2017 | $6,340 | $546,110 | $109,000 | $437,110 |
| 2016 | $6,660 | $574,850 | $115,000 | $459,850 |
| 2015 | $6,614 | $592,630 | $119,000 | $473,630 |
| 2014 | $6,599 | $592,630 | $119,000 | $473,630 |
Mortgage History
| Date | Status | Loan Amount | Loan Type |
|---|---|---|---|
| Previous Owner | $152,500 | Stand Alone Refi Refinance Of Original Loan | |
| Previous Owner | $185,500 | New Conventional | |
| Previous Owner | $488,000 | New Conventional | |
| Previous Owner | $456,000 | New Conventional |
Deed History
| Date | Type | Sale Price | Title Company |
|---|---|---|---|
| Deed | -- | None Listed On Document | |
| Deed | -- | None Listed On Document | |
| Deed | $782,000 | Cardinal Title | |
| Warranty Deed | $541,500 | -- | |
| Warranty Deed | $610,000 | -- | |
| Deed | $572,500 | -- |
Similar Homes in Falls Church, VA
Source: Bright MLS
MLS Number: VAFX2202546
APN: 0404-40-0707
- 7033 Haycock Rd Unit 201-A
- 110 Birch St Unit A1
- 7011 Falls Reach Dr Unit 406
- 2301 Grove Ave
- 1018 Spruce St
- 255 W Falls Station Blvd Unit 407
- 255 W Falls Station Blvd Unit 405
- 255 W Falls Station Blvd Unit 314
- 255 W Falls Station Blvd Unit 311
- 255 W Falls Station Blvd Unit 409
- 255 W Falls Station Blvd Unit 308
- 255 W Falls Station Blvd Unit 501
- 255 W Falls Station Blvd Unit 201
- 255 W Falls Station Blvd Unit 303
- 255 W Falls Station Blvd Unit 212
- 255 W Falls Station Blvd Unit 206
- 255 W Falls Station Blvd Unit 209
- 255 W Falls Station Blvd Unit 712
- 255 W Falls Station Blvd Unit 701
- 255 W Falls Station Blvd Unit 312

