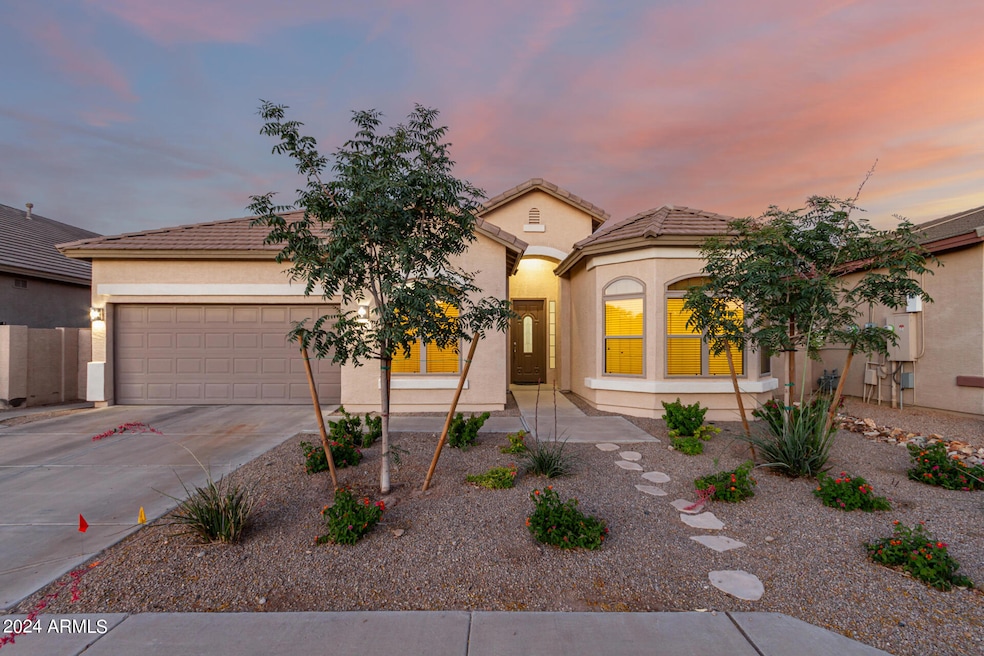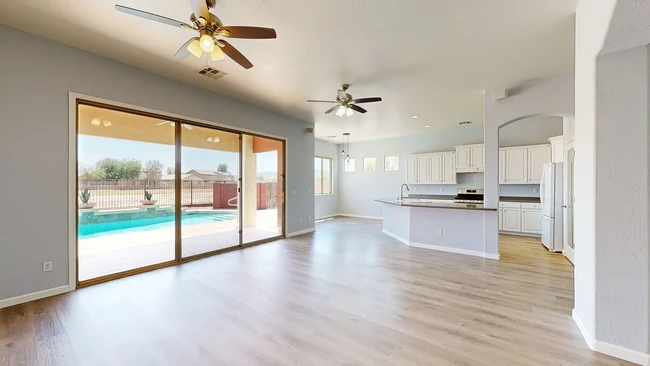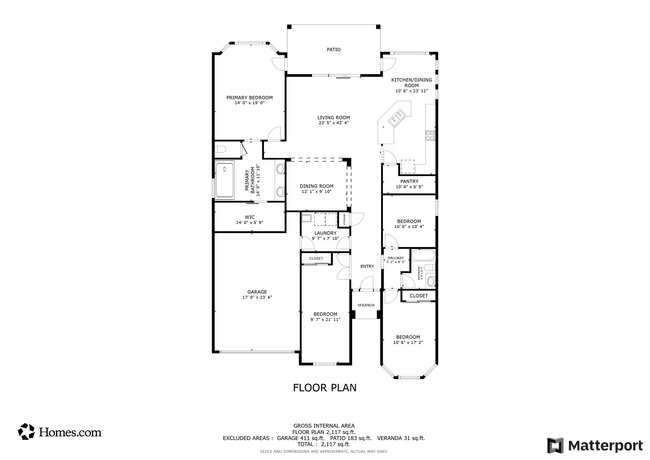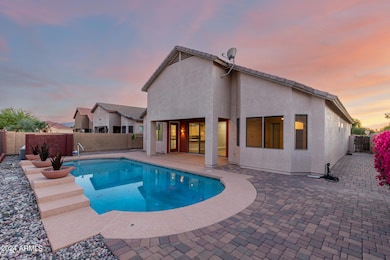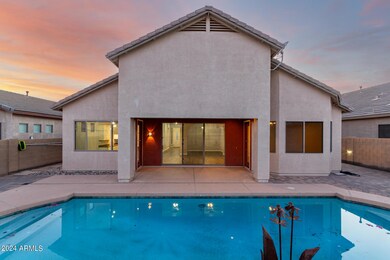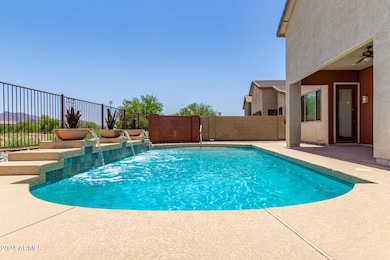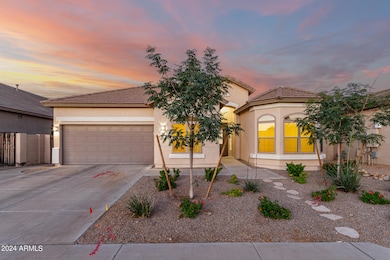
7023 S 55th Ln Laveen, AZ 85339
Laveen NeighborhoodHighlights
- Private Pool
- Solar Power System
- Double Pane Windows
- Phoenix Coding Academy Rated A
- Mountain View
- Dual Vanity Sinks in Primary Bathroom
About This Home
As of April 2025Your dream home is here! This stunning 4-bedroom residence is complete with a 2-car garage and a well-maintained front yard. The great room showcases soaring high ceilings, brand new paint, attractive laminate wood plank flooring. The kitchen features a breakfast nook, beautiful white cabinets with crown moulding, recessed lighting, gas stove, a walk-in pantry, and a solid surface large island with a breakfast bar for casual dining. The primary bedroom includes a cozy sitting nook, backyard access, an ensuite with dual sinks and a large walk-in shower. Venture outside in the backyard to enjoy breathtaking sunsets, a covered patio, stylish pavers, stunning mountain views and a refreshing pool with waterfall. This gem will sell fast!
Home Details
Home Type
- Single Family
Est. Annual Taxes
- $2,785
Year Built
- Built in 2004
Lot Details
- 6,843 Sq Ft Lot
- Wrought Iron Fence
- Block Wall Fence
HOA Fees
- $76 Monthly HOA Fees
Parking
- 2 Car Garage
Home Design
- Wood Frame Construction
- Tile Roof
- Stucco
Interior Spaces
- 2,208 Sq Ft Home
- 1-Story Property
- Ceiling height of 9 feet or more
- Ceiling Fan
- Double Pane Windows
- Tile Flooring
- Mountain Views
Kitchen
- Breakfast Bar
- Kitchen Island
Bedrooms and Bathrooms
- 4 Bedrooms
- Primary Bathroom is a Full Bathroom
- 2 Bathrooms
- Dual Vanity Sinks in Primary Bathroom
Schools
- Cheatham Elementary School
- Vista Del Sur Accelerated Middle School
- Betty Fairfax High School
Utilities
- Cooling Available
- Heating Available
- High Speed Internet
- Cable TV Available
Additional Features
- No Interior Steps
- Solar Power System
- Private Pool
Listing and Financial Details
- Tax Lot 346
- Assessor Parcel Number 104-91-346
Community Details
Overview
- Association fees include ground maintenance
- Cottonfields Association, Phone Number (602) 437-4777
- Built by Engle Homes
- Cottonfields Community Replat Subdivision
Recreation
- Community Playground
- Bike Trail
Map
Home Values in the Area
Average Home Value in this Area
Property History
| Date | Event | Price | Change | Sq Ft Price |
|---|---|---|---|---|
| 04/04/2025 04/04/25 | Sold | $499,900 | 0.0% | $226 / Sq Ft |
| 01/24/2025 01/24/25 | Price Changed | $499,900 | -2.0% | $226 / Sq Ft |
| 12/27/2024 12/27/24 | For Sale | $510,000 | 0.0% | $231 / Sq Ft |
| 11/17/2024 11/17/24 | Pending | -- | -- | -- |
| 11/06/2024 11/06/24 | Price Changed | $510,000 | -1.9% | $231 / Sq Ft |
| 05/29/2024 05/29/24 | Price Changed | $519,995 | 0.0% | $236 / Sq Ft |
| 05/23/2024 05/23/24 | For Sale | $520,000 | -- | $236 / Sq Ft |
Tax History
| Year | Tax Paid | Tax Assessment Tax Assessment Total Assessment is a certain percentage of the fair market value that is determined by local assessors to be the total taxable value of land and additions on the property. | Land | Improvement |
|---|---|---|---|---|
| 2025 | $2,838 | $20,413 | -- | -- |
| 2024 | $2,785 | $19,441 | -- | -- |
| 2023 | $2,785 | $34,280 | $6,850 | $27,430 |
| 2022 | $2,701 | $25,980 | $5,190 | $20,790 |
| 2021 | $2,722 | $24,580 | $4,910 | $19,670 |
| 2020 | $2,650 | $22,670 | $4,530 | $18,140 |
| 2019 | $2,657 | $21,220 | $4,240 | $16,980 |
| 2018 | $2,527 | $19,810 | $3,960 | $15,850 |
| 2017 | $2,390 | $18,030 | $3,600 | $14,430 |
| 2016 | $2,268 | $17,980 | $3,590 | $14,390 |
| 2015 | $2,043 | $16,630 | $3,320 | $13,310 |
Mortgage History
| Date | Status | Loan Amount | Loan Type |
|---|---|---|---|
| Open | $490,845 | FHA | |
| Previous Owner | $75,000 | Future Advance Clause Open End Mortgage | |
| Previous Owner | $146,800 | Credit Line Revolving | |
| Previous Owner | $171,250 | New Conventional |
Deed History
| Date | Type | Sale Price | Title Company |
|---|---|---|---|
| Warranty Deed | $499,900 | Propy Title & Escrow Agency In | |
| Warranty Deed | $214,099 | First American Title Ins Co |
Similar Homes in the area
Source: Arizona Regional Multiple Listing Service (ARMLS)
MLS Number: 6704951
APN: 104-91-346
- 5503 W Carson Rd
- 6618 S 54th Ln
- 6829 S 58th Ave
- 7327 S 54th Dr
- 5240 W St Kateri Dr
- 5345 W Leodra Ln
- 4305 W Baseline Rd
- 5415 W Novak Way
- 5211 W Glass Ln
- 5211 W Maldonado Rd
- 5711 W Lydia Ln
- 5139 W Shumway Farm Rd Unit 1
- 5218 W Lydia Ln
- 5132 W Lydia Ln
- 5413 W Beautiful Ln
- 5750 W T Ryan Ln
- 5320 W Fawn Dr
- 5425 W Harwell Rd
- 6928 S 50th Dr Unit 1
- 6506 S 50th Ln
