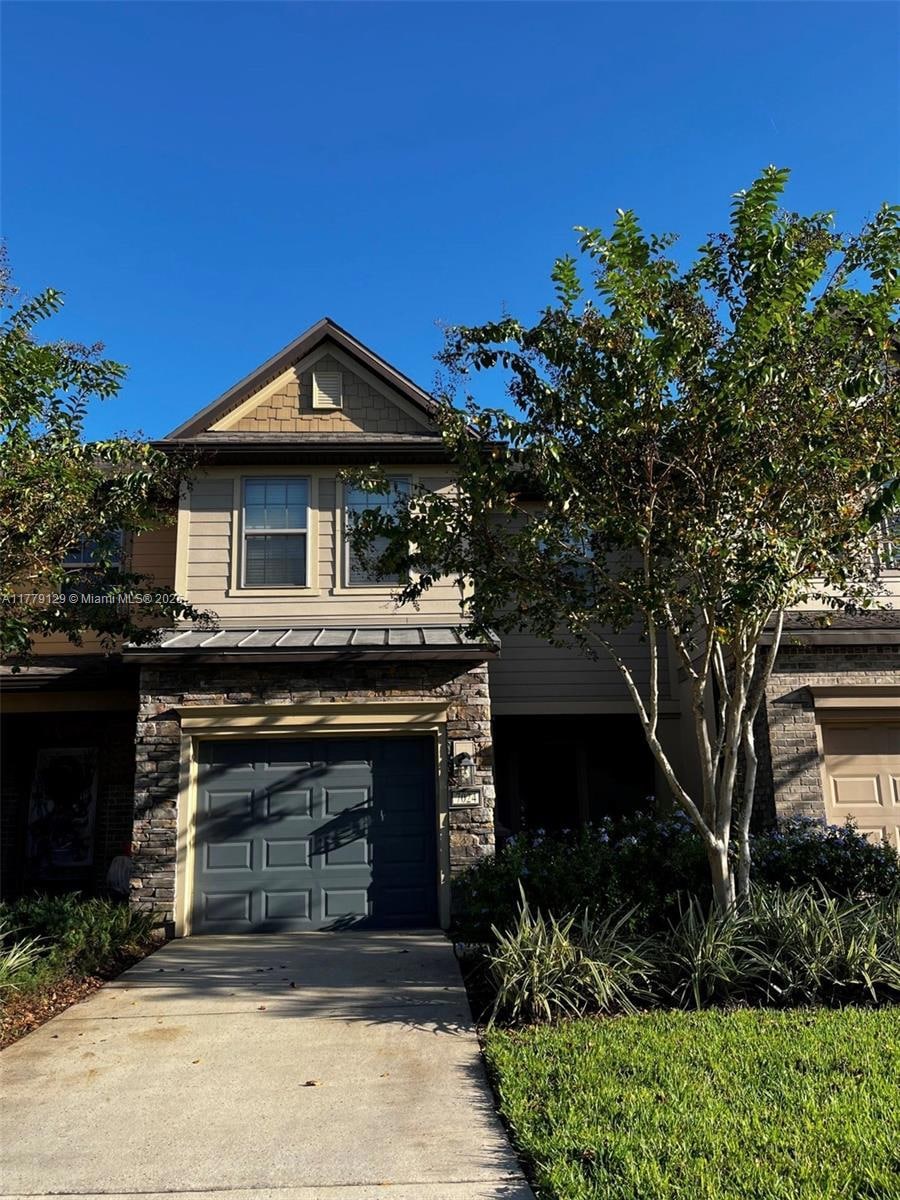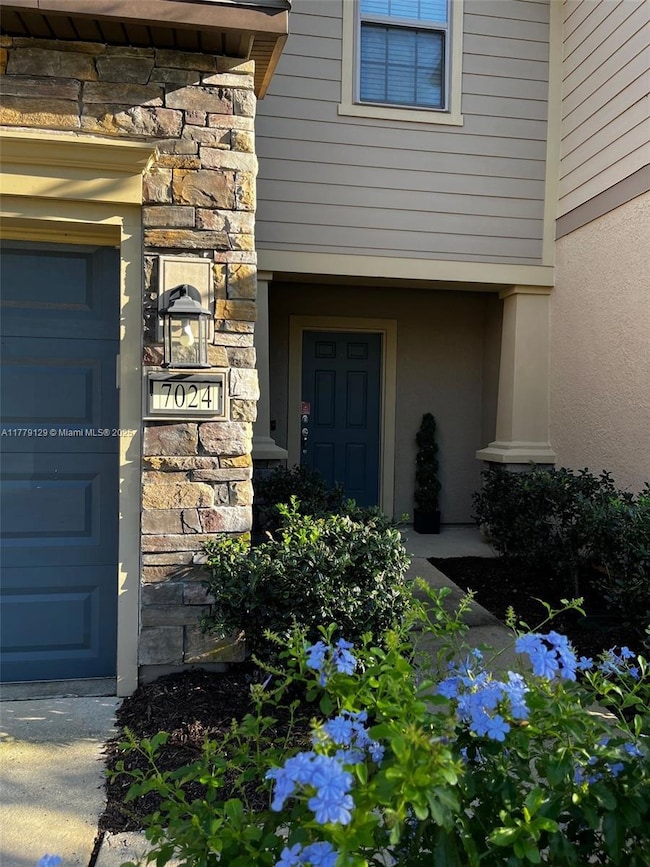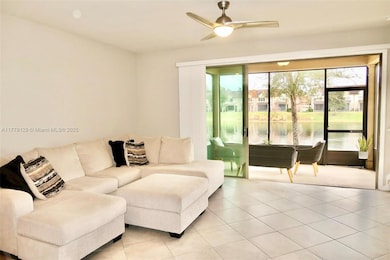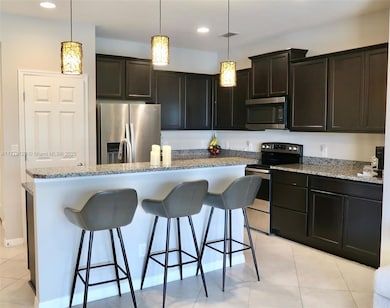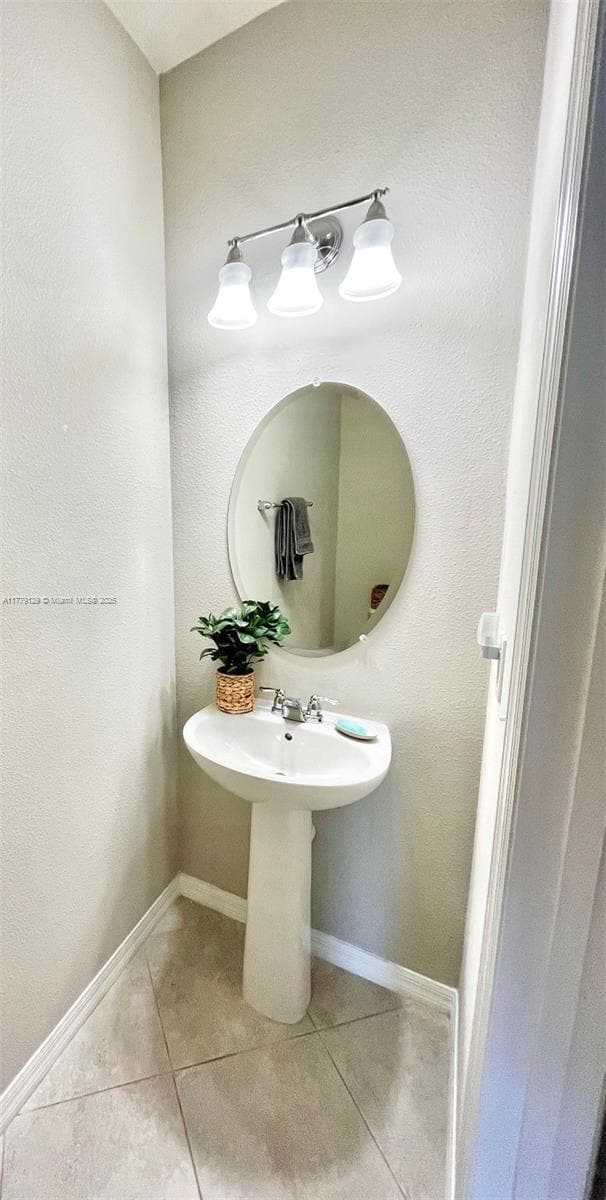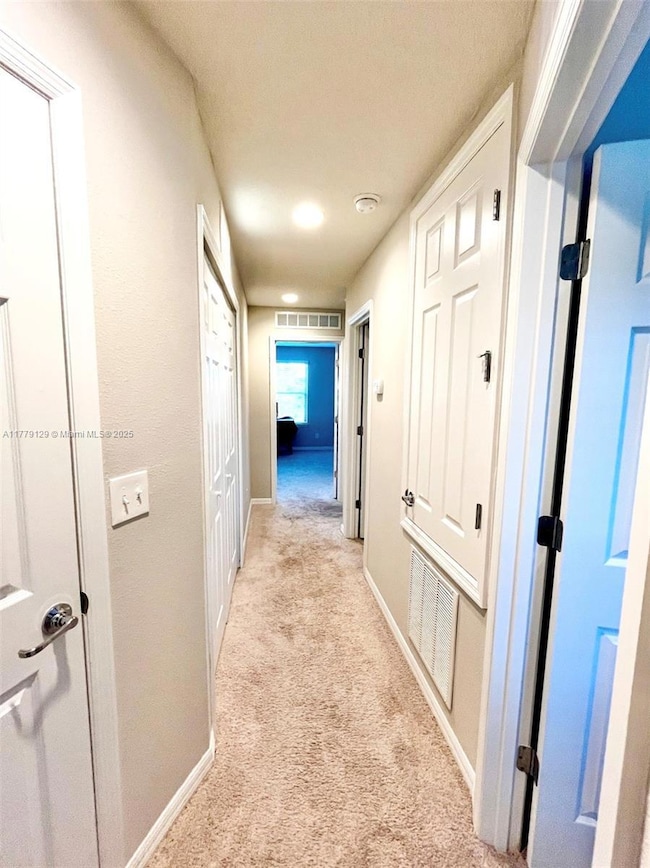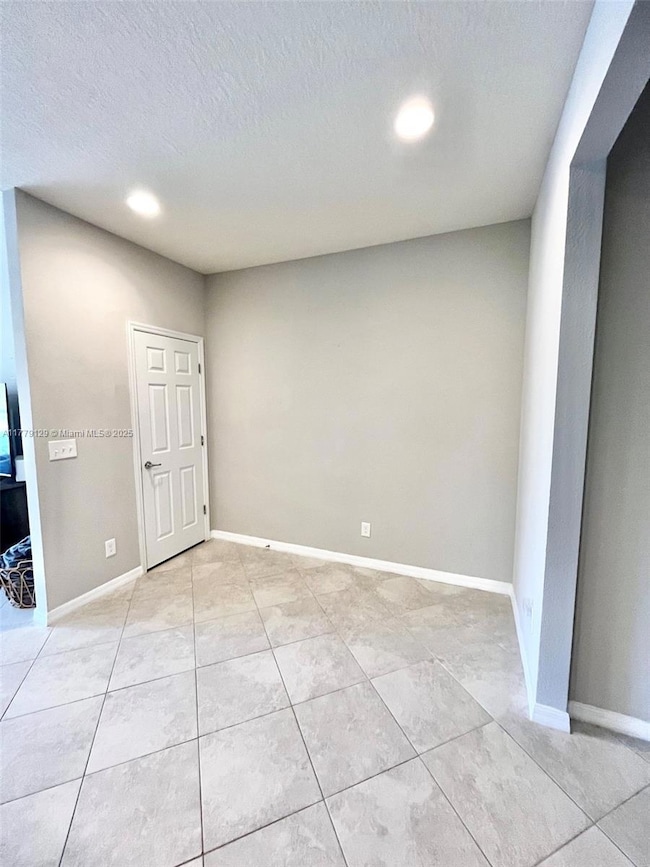
7024 Butterfly Ct Jacksonville, FL 32258
Del Rio NeighborhoodEstimated payment $2,609/month
Highlights
- Lake Front
- Fitness Center
- Community Pool
- Bartram Springs Elementary School Rated A-
- Main Floor Bedroom
- Tile Flooring
About This Home
Discover this beautiful furnished lakefront townhouse in the desirable Bayberry at Bartram Park! This spacious 3-bedroom, 2.5-bathroom home features a modern kitchen with granite countertops and stainless-steel appliances. Enjoy sleek tile flooring on the first floor and carpet flooring on the second floor for a lush modern touch. Located in a gated community, residents have access to amenities, including a community pool and an exercise room. Conveniently situated near Baptist South, Bartram Park, and Durbin Crossing Town Center, entertainment options, and with easy access to I-95. You don't want to miss out on this gem!
Open House Schedule
-
Sunday, April 27, 202510:00 am to 3:00 pm4/27/2025 10:00:00 AM +00:004/27/2025 3:00:00 PM +00:00Come discover this beautiful furnished lakefront townhouse in the desirable Bayberry at Bartram Park! This spacious 3-bedroom, 2.5-bathroom home features a modern kitchen with granite countertops and stainless-steel appliances. Enjoy sleek tile flooring on the first floor and carpet flooring on the second floor for a lush modern touch. Located in a gated community, residents have access to amenities, including a community pool and an exercise room. Conveniently situated near Baptist South, Bartram Park, and Durbin Crossing Town Center, entertainment options, and with easy access to I-95. You don't want to miss out on this gem!Add to Calendar
Townhouse Details
Home Type
- Townhome
Est. Annual Taxes
- $5,528
Year Built
- Built in 2018
Lot Details
- Lake Front
HOA Fees
- $250 Monthly HOA Fees
Parking
- 1 Car Garage
Home Design
- Concrete Block And Stucco Construction
Interior Spaces
- 2-Story Property
- Lake Views
Kitchen
- Electric Range
- Microwave
- Dishwasher
Flooring
- Carpet
- Tile
Bedrooms and Bathrooms
- 3 Bedrooms
- Main Floor Bedroom
Laundry
- Dryer
- Washer
Utilities
- Central Heating and Cooling System
- Water Softener is Owned
Listing and Financial Details
- Assessor Parcel Number 168133-2380
Community Details
Overview
- Bayberry At Bartram Park Condos
- 06933 Bayberry Phase 03 Subdivision
Recreation
- Fitness Center
- Community Pool
Pet Policy
- Breed Restrictions
Security
- Complex Is Fenced
Map
Home Values in the Area
Average Home Value in this Area
Tax History
| Year | Tax Paid | Tax Assessment Tax Assessment Total Assessment is a certain percentage of the fair market value that is determined by local assessors to be the total taxable value of land and additions on the property. | Land | Improvement |
|---|---|---|---|---|
| 2024 | $5,723 | $272,854 | $80,000 | $192,854 |
| 2023 | $5,833 | $277,608 | $55,000 | $222,608 |
| 2022 | $5,248 | $258,334 | $50,000 | $208,334 |
| 2021 | $3,127 | $181,067 | $0 | $0 |
| 2017 | $1,068 | $22,000 | $22,000 | $0 |
Property History
| Date | Event | Price | Change | Sq Ft Price |
|---|---|---|---|---|
| 04/04/2025 04/04/25 | For Sale | $340,000 | -- | -- |
Deed History
| Date | Type | Sale Price | Title Company |
|---|---|---|---|
| Warranty Deed | $290,000 | Landmark Title | |
| Special Warranty Deed | $208,900 | Pgp Title Of Florida Inc |
Mortgage History
| Date | Status | Loan Amount | Loan Type |
|---|---|---|---|
| Previous Owner | $214,535 | VA | |
| Previous Owner | $215,773 | VA |
Similar Homes in Jacksonville, FL
Source: MIAMI REALTORS® MLS
MLS Number: A11779129
APN: 168133-2380
- 7010 Buroak Ct
- 7035 Berrybrook Dr
- 7023 Buroak Ct
- 7033 Buroak Ct
- 7030 Peppercorn Ct
- 14315 Dovewind Ct
- 7000 Butterfield Ct
- 7018 Beauhaven Ct
- 7035 Beauhaven Ct
- 7118 Crispin Cove Dr
- 7002 Coldwater Dr
- 14457 Serenoa Dr
- 7019 Coldwater Dr
- 6995 Coldwater Dr
- 7048 Bartram Preserve Pkwy
- 14457 Garden Gate Dr
- 14562 Serenoa Dr
- 6940 Azalea Grove Dr
- 7030 Roundleaf Dr
- 6536 Arching Branch Cir
