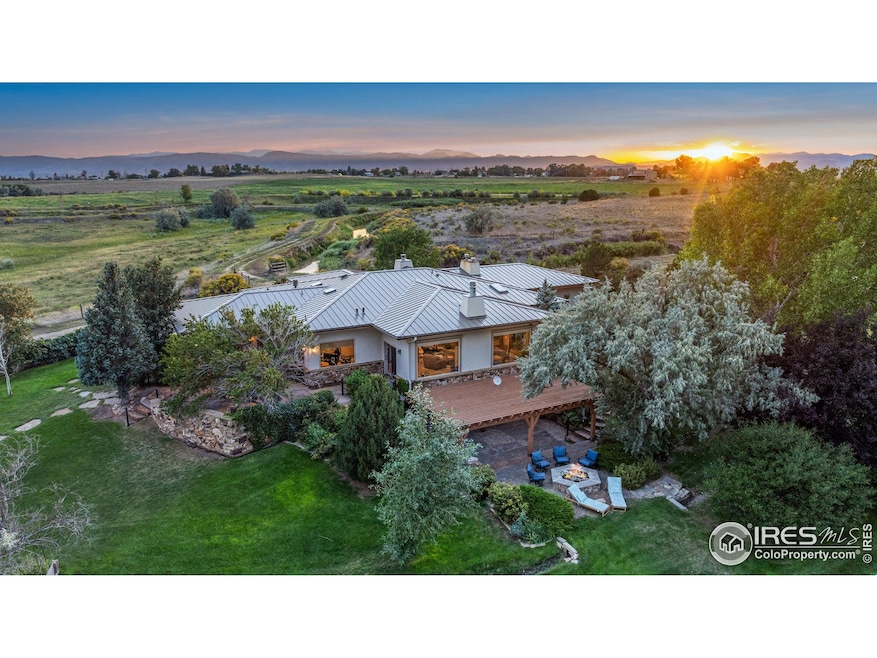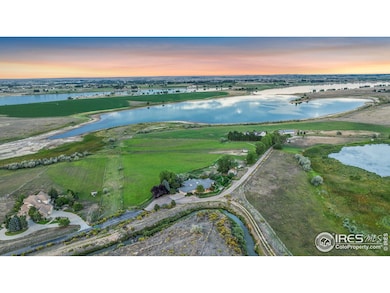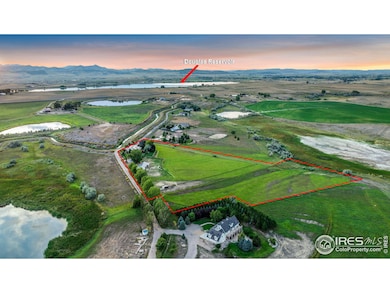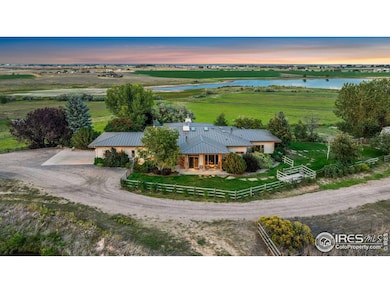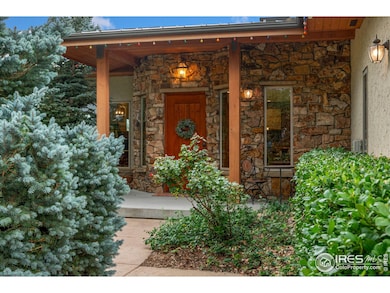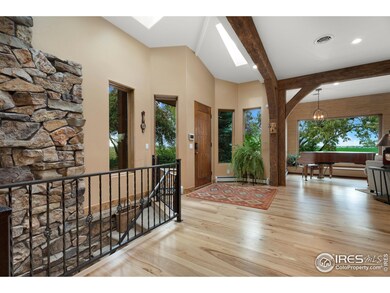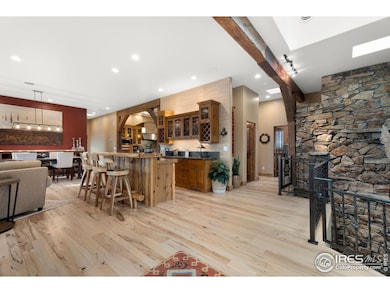
7024 Daryn Ln Fort Collins, CO 80524
Estimated payment $13,500/month
Highlights
- Water Views
- Horses Allowed On Property
- Open Floorplan
- Parking available for a boat
- 10.27 Acre Lot
- Fireplace in Kitchen
About This Home
Welcome to Your Private Country Estate! Discover a unique blend of seclusion & elegance at this stunning ranch estate situated on 10.27 irrigated acres just minutes from N. Ft Collins. Adjacent to North Poudre Reservoir #6, this custom-built home offers breathtaking mountain & water views, making it a true haven for nature lovers & horse enthusiasts. Built in 1999 & thoughtfully renovated in 2020, the property combines casual elegance & modern luxury. High ceilings, natural light, beautiful hardwoods, natural stone finishes & reclaimed wood beams create a warm, inviting atmosphere throughout. Open layout features 4 fireplaces enhancing the home w/cozy sophistication. The home's spacious design is ideal for both relaxing & entertaining. Chef's kitchen w/large island & commercial-grade appliances, flows into the living spaces, while the lower level offers a family room, 3 add'l bds & secondary kitchen for guest or mother-in-law suite w/ separate access. Expansive windows, skylights & motorized shades ensure that natural light pours into every room, highlighting the home's luxurious finishes & maximizing the views. Step outside to enjoy stone patios, built-in firepit, rock fountain, pergola & lush landscaping providing the perfect backdrop for enjoying peaceful surroundings. The property also has fenced yard, mature fruit trees, raised garden beds, rolling hills, pastures & unparalleled privacy. Bring your horses! The property includes one-stall barn (w/space for two horses, tractor & hay storage), automatic waterers, tack room, multiple fenced pastures, a loafing shed, and ditch irrigation. Situated on a private road, this exclusive neighborhood of only nine properties offers a rare blend of privacy and community. With serene views, luxurious upgrades, and abundant outdoor amenities, this one-of-a-kind home delivers a lifestyle where nature and luxury coexist in perfect harmony. Don't miss this extraordinary opportunity to own your very own Colorado retreat!
Home Details
Home Type
- Single Family
Est. Annual Taxes
- $9,576
Year Built
- Built in 1999
Lot Details
- 10.27 Acre Lot
- Dirt Road
- Fenced
- Level Lot
HOA Fees
- $150 Monthly HOA Fees
Parking
- 2 Car Attached Garage
- Heated Garage
- Parking available for a boat
Home Design
- Contemporary Architecture
- Composition Roof
- Stucco
- Stone
Interior Spaces
- 5,454 Sq Ft Home
- 1-Story Property
- Open Floorplan
- Double Pane Windows
- Family Room
- Living Room with Fireplace
- Dining Room
- Home Office
- Recreation Room with Fireplace
- Water Views
Kitchen
- Eat-In Kitchen
- Gas Oven or Range
- Microwave
- Dishwasher
- Kitchen Island
- Fireplace in Kitchen
Flooring
- Wood
- Carpet
Bedrooms and Bathrooms
- 4 Bedrooms
- Walk-In Closet
- Primary Bathroom is a Full Bathroom
- In-Law or Guest Suite
- Primary bathroom on main floor
- Walk-in Shower
Laundry
- Laundry on main level
- Dryer
- Washer
Basement
- Basement Fills Entire Space Under The House
- Crawl Space
Outdoor Features
- Patio
- Outdoor Storage
Schools
- Eyestone Elementary School
- Wellington Middle School
- Wellington High School
Horse Facilities and Amenities
- Horses Allowed On Property
Utilities
- Central Air
- Hot Water Heating System
Community Details
- Marsh Estates Subdivision
Listing and Financial Details
- Assessor Parcel Number R1619894
Map
Home Values in the Area
Average Home Value in this Area
Tax History
| Year | Tax Paid | Tax Assessment Tax Assessment Total Assessment is a certain percentage of the fair market value that is determined by local assessors to be the total taxable value of land and additions on the property. | Land | Improvement |
|---|---|---|---|---|
| 2025 | $9,117 | $102,195 | $10,050 | $92,145 |
| 2024 | $9,117 | $102,195 | $10,050 | $92,145 |
| 2022 | $7,547 | $79,070 | $10,425 | $68,645 |
| 2021 | $7,614 | $81,346 | $10,725 | $70,621 |
| 2020 | $7,038 | $74,553 | $10,725 | $63,828 |
| 2019 | $6,392 | $74,553 | $10,725 | $63,828 |
| 2018 | $4,958 | $61,128 | $10,800 | $50,328 |
| 2017 | $4,941 | $61,128 | $10,800 | $50,328 |
| 2016 | $4,362 | $55,330 | $11,940 | $43,390 |
| 2015 | $4,331 | $75,830 | $11,940 | $63,890 |
| 2014 | $4,365 | $55,400 | $11,940 | $43,460 |
Property History
| Date | Event | Price | Change | Sq Ft Price |
|---|---|---|---|---|
| 04/03/2025 04/03/25 | Price Changed | $2,249,000 | -2.2% | $412 / Sq Ft |
| 01/17/2025 01/17/25 | For Sale | $2,300,000 | -- | $422 / Sq Ft |
Deed History
| Date | Type | Sale Price | Title Company |
|---|---|---|---|
| Special Warranty Deed | $1,160,000 | Stewart Title |
Mortgage History
| Date | Status | Loan Amount | Loan Type |
|---|---|---|---|
| Previous Owner | $800,000 | New Conventional | |
| Previous Owner | $660,000 | Purchase Money Mortgage | |
| Previous Owner | $787,500 | New Conventional | |
| Previous Owner | $920,000 | Adjustable Rate Mortgage/ARM | |
| Previous Owner | $848,000 | New Conventional | |
| Previous Owner | $212,000 | Stand Alone Second | |
| Previous Owner | $1,034,233 | Unknown | |
| Previous Owner | $202,548 | Credit Line Revolving | |
| Previous Owner | $227,051 | Credit Line Revolving | |
| Previous Owner | $100,000 | Credit Line Revolving | |
| Previous Owner | $580,000 | Unknown | |
| Previous Owner | $305,000 | Credit Line Revolving | |
| Previous Owner | $50,000 | Credit Line Revolving | |
| Previous Owner | $148,000 | Unknown | |
| Previous Owner | $50,000 | Credit Line Revolving | |
| Previous Owner | $525,000 | Unknown |
Similar Homes in Fort Collins, CO
Source: IRES MLS
MLS Number: 1024787
APN: 98014-12-001
- 7142 Daryn Ln
- 71420 Daryn Ln
- 5310 N Highway 1
- 2621 E County Road 62
- 7389 Douglass Lake Ranch Rd
- 6864 Gateway Crossing St
- 7121 Feather Reed Dr
- 7137 Feather Reed Dr
- 7153 Feather Reed Dr
- 6975 Feather Reed Dr
- 6997 Feather Reed Dr
- 3194 Buffalo Grass Ln
- 7172 Feather Reed Dr
- 7186 Feather Reed Dr
- 7070 Feather Reed Dr
- 4837 N Highway 1
- 3193 Buffalo Grass Ln
- 3218 Buffalo Grass Ln
- 3232 Buffalo Grass Ln
- 7157 Ryegrass Dr
