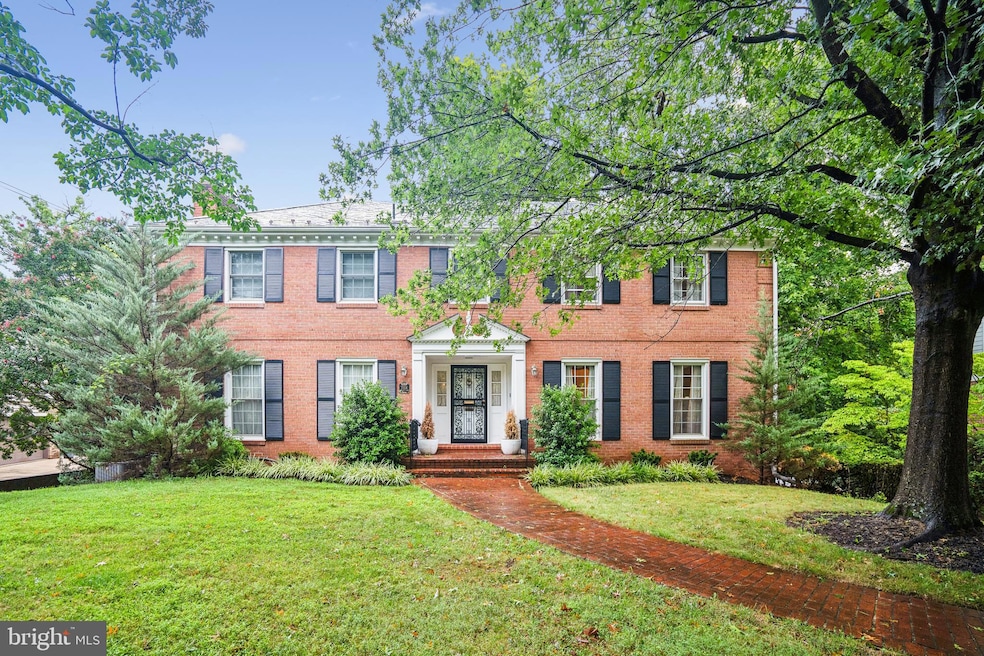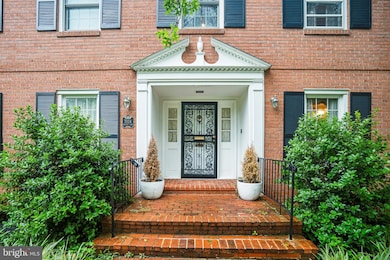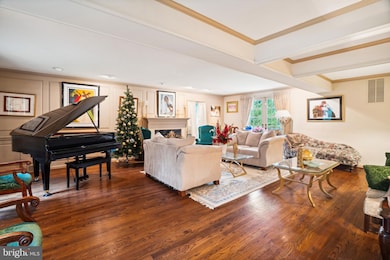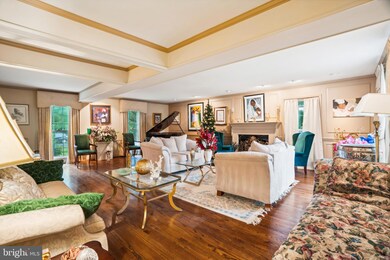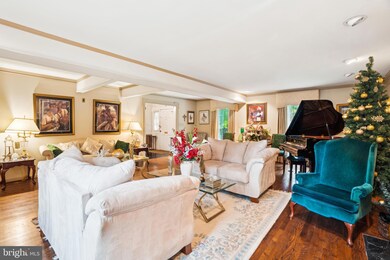
7024 Hunter Ln Hyattsville, MD 20782
Highlights
- Colonial Architecture
- 5 Fireplaces
- Breakfast Area or Nook
- Main Floor Bedroom
- No HOA
- Family Room Off Kitchen
About This Home
As of September 2024Welcome to the highly sought after College Heights Subdivision. The architecture of the home is distinctive, with thoughtful details that contribute to its visual presentation. This stunning home is situated on over a third acre lot, offering 5,400 plus square feet of living space. The 5 bedrooms, 4 full and 1 half bath home features 2 primary suites and a main level bedroom for added convenience. The wonderful floor plan is comprised of a grand dining room, great for entertaining, accompanied by 5 thoughtfully placed fireplaces. 2 car side entry garage. This property presents a harmonious blend of spaciousness, architectural charm, and thoughtful design elements, creating an inviting and functional living environment. Truly a must see Just minutes to shopping, dining and more! Schedule your tour today!
Home Details
Home Type
- Single Family
Est. Annual Taxes
- $8,868
Year Built
- Built in 1970
Lot Details
- 0.35 Acre Lot
- Property is in good condition
- Property is zoned RSF65
Parking
- 2 Car Attached Garage
- Side Facing Garage
- Driveway
Home Design
- Colonial Architecture
- Brick Exterior Construction
- Slab Foundation
Interior Spaces
- Property has 3 Levels
- Built-In Features
- 5 Fireplaces
- Wood Burning Fireplace
- Family Room Off Kitchen
- Dining Area
- Washer and Dryer Hookup
Kitchen
- Galley Kitchen
- Breakfast Area or Nook
- Electric Oven or Range
- Dishwasher
- Disposal
Bedrooms and Bathrooms
Finished Basement
- Walk-Out Basement
- Rear Basement Entry
- Laundry in Basement
Outdoor Features
- Patio
Utilities
- Zoned Heating and Cooling
- Heat Pump System
- Electric Water Heater
Community Details
- No Home Owners Association
- College Heights Subdivision
Listing and Financial Details
- Tax Lot 7
- Assessor Parcel Number 17212346930
Map
Home Values in the Area
Average Home Value in this Area
Property History
| Date | Event | Price | Change | Sq Ft Price |
|---|---|---|---|---|
| 09/18/2024 09/18/24 | Sold | $1,200,000 | 0.0% | $221 / Sq Ft |
| 08/14/2024 08/14/24 | For Sale | $1,200,000 | -- | $221 / Sq Ft |
Tax History
| Year | Tax Paid | Tax Assessment Tax Assessment Total Assessment is a certain percentage of the fair market value that is determined by local assessors to be the total taxable value of land and additions on the property. | Land | Improvement |
|---|---|---|---|---|
| 2024 | $11,693 | $823,800 | $252,200 | $571,600 |
| 2023 | $11,352 | $797,500 | $0 | $0 |
| 2022 | $10,887 | $771,200 | $0 | $0 |
| 2021 | $10,438 | $744,900 | $251,100 | $493,800 |
| 2020 | $10,375 | $744,900 | $251,100 | $493,800 |
| 2019 | $10,250 | $744,900 | $251,100 | $493,800 |
| 2018 | $10,274 | $831,700 | $201,100 | $630,600 |
| 2017 | $9,805 | $750,233 | $0 | $0 |
| 2016 | -- | $668,767 | $0 | $0 |
| 2015 | $9,487 | $587,300 | $0 | $0 |
| 2014 | $9,487 | $587,300 | $0 | $0 |
Mortgage History
| Date | Status | Loan Amount | Loan Type |
|---|---|---|---|
| Open | $1,020,000 | New Conventional | |
| Previous Owner | $345,000 | New Conventional | |
| Previous Owner | $402,900 | Stand Alone Second | |
| Previous Owner | $179,000 | Purchase Money Mortgage | |
| Previous Owner | $417,000 | Purchase Money Mortgage | |
| Previous Owner | $417,000 | Purchase Money Mortgage |
Deed History
| Date | Type | Sale Price | Title Company |
|---|---|---|---|
| Deed | $1,200,000 | Counselors Title | |
| Deed | -- | None Listed On Document | |
| Deed | $745,000 | -- | |
| Deed | $745,000 | -- |
Similar Homes in the area
Source: Bright MLS
MLS Number: MDPG2122724
APN: 21-2346930
- 7003 Southwark Terrace
- 7004 Wells Pkwy
- 4308 Clagett Rd
- 4100 Underwood St
- 6912 Oakridge Rd
- 7009 Adelphi Rd
- 6816 Pineway
- 7200 Wells Pkwy
- 7007 Wake Forest Dr
- 7503 Princeton Ave
- 3409 Pennsylvania St
- 3904 Beechwood Rd
- 4502 Amherst Rd
- 6715 Queens Chapel Rd
- 4612 Calvert Rd
- 7105 Pony Trail Ln
- 3400 Pennsylvania St
- 6107 Northwest Dr
- 6101 Northwest Dr
- 6030 Beake St
