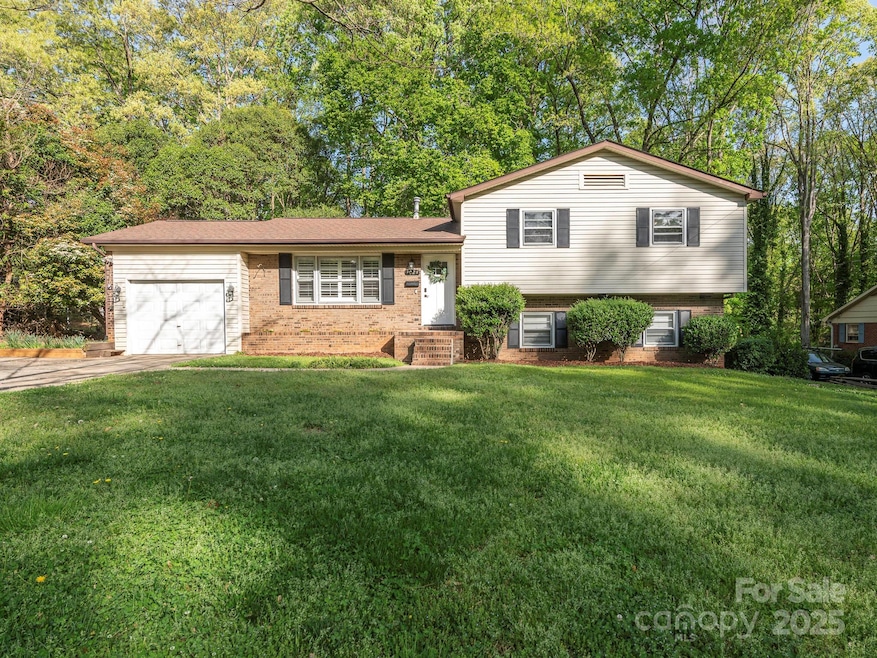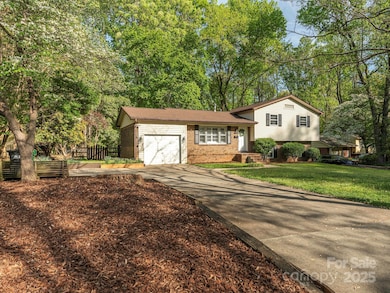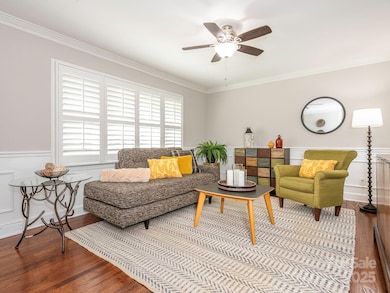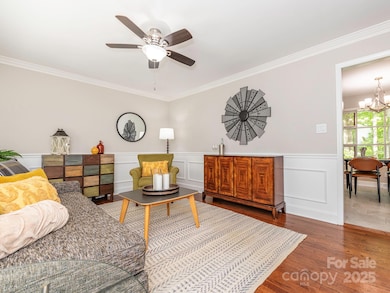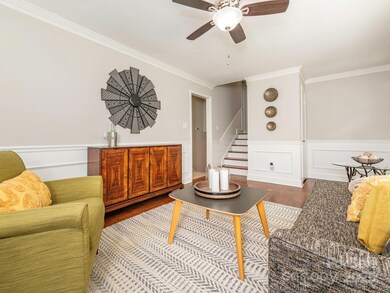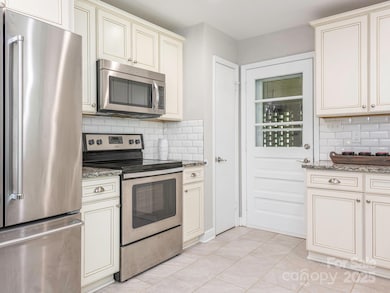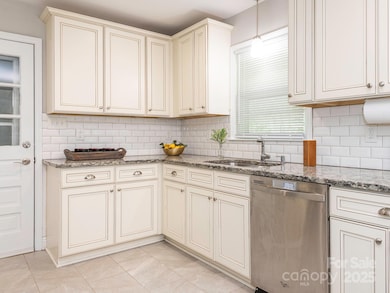
7024 Rockledge Dr Charlotte, NC 28210
Starmount Forest NeighborhoodEstimated payment $3,292/month
Highlights
- Wood Flooring
- 2 Car Attached Garage
- Forced Air Heating System
- South Mecklenburg High School Rated A-
- Storm Windows
- Ceiling Fan
About This Home
Welcome to your dream home in the highly sought-after Starmount community! This stunning 4-bedroom, 2-bathroom split-level gem effortlessly combines comfort, style, and functionality. As you step inside, you're greeted by an inviting open floor plan that boasts abundant natural light and a warm, welcoming atmosphere.
The main living area features a spacious family room with gleaming floors, perfect for relaxing or entertaining guests. The updated kitchen is a chef's delight, complete with modern appliances, ample storage, and a cozy dining area overlooking the lush backyard.
The lower level presents additional living space ideal for a playroom, home office, or media room, tailored to fit your lifestyle needs.
Step outside to enjoy the private, fully fenced backyard—a true oasis for outdoor gatherings.
Listing Agent
Keller Williams South Park Brokerage Email: paul@myjamisonhomes.com License #217382

Home Details
Home Type
- Single Family
Est. Annual Taxes
- $3,007
Year Built
- Built in 1965
Lot Details
- Back Yard Fenced
- Property is zoned N1-B
Parking
- 2 Car Attached Garage
Home Design
- Split Level Home
- Brick Exterior Construction
- Slab Foundation
- Composition Roof
- Wood Siding
Interior Spaces
- Ceiling Fan
- Crawl Space
- Storm Windows
- Electric Dryer Hookup
Kitchen
- Electric Range
- Microwave
- Dishwasher
Flooring
- Wood
- Tile
- Vinyl
Bedrooms and Bathrooms
- 4 Bedrooms
- 2 Full Bathrooms
Utilities
- Forced Air Heating System
- Fiber Optics Available
- Cable TV Available
Community Details
- Starmount Subdivision
Listing and Financial Details
- Assessor Parcel Number 173-172-22
Map
Home Values in the Area
Average Home Value in this Area
Tax History
| Year | Tax Paid | Tax Assessment Tax Assessment Total Assessment is a certain percentage of the fair market value that is determined by local assessors to be the total taxable value of land and additions on the property. | Land | Improvement |
|---|---|---|---|---|
| 2023 | $3,007 | $376,900 | $195,000 | $181,900 |
| 2022 | $2,649 | $261,500 | $125,000 | $136,500 |
| 2021 | $2,638 | $261,500 | $125,000 | $136,500 |
| 2020 | $2,631 | $261,500 | $125,000 | $136,500 |
| 2019 | $2,615 | $261,500 | $125,000 | $136,500 |
| 2018 | $2,100 | $154,500 | $60,000 | $94,500 |
| 2017 | $2,063 | $154,500 | $60,000 | $94,500 |
| 2016 | $2,053 | $154,500 | $60,000 | $94,500 |
| 2015 | $2,042 | $154,500 | $60,000 | $94,500 |
| 2014 | $2,122 | $160,400 | $60,000 | $100,400 |
Property History
| Date | Event | Price | Change | Sq Ft Price |
|---|---|---|---|---|
| 04/08/2025 04/08/25 | For Sale | $544,800 | 0.0% | $302 / Sq Ft |
| 06/01/2024 06/01/24 | Rented | $2,799 | 0.0% | -- |
| 04/25/2024 04/25/24 | Price Changed | $2,799 | -12.5% | $2 / Sq Ft |
| 04/22/2024 04/22/24 | Price Changed | $3,199 | +3.2% | $2 / Sq Ft |
| 04/19/2024 04/19/24 | For Rent | $3,100 | +55.4% | -- |
| 05/17/2022 05/17/22 | Rented | $1,995 | 0.0% | -- |
| 04/21/2022 04/21/22 | Price Changed | $1,995 | -0.3% | $1 / Sq Ft |
| 04/20/2022 04/20/22 | Price Changed | $2,000 | -4.3% | $1 / Sq Ft |
| 04/12/2022 04/12/22 | Price Changed | $2,090 | -5.0% | $1 / Sq Ft |
| 04/07/2022 04/07/22 | For Rent | $2,200 | -- | -- |
Deed History
| Date | Type | Sale Price | Title Company |
|---|---|---|---|
| Quit Claim Deed | -- | None Listed On Document | |
| Interfamily Deed Transfer | -- | None Available | |
| Warranty Deed | $262,000 | Barristers Title | |
| Warranty Deed | $176,000 | None Available | |
| Deed | -- | -- |
Mortgage History
| Date | Status | Loan Amount | Loan Type |
|---|---|---|---|
| Previous Owner | $221,400 | New Conventional | |
| Previous Owner | $209,600 | New Conventional | |
| Previous Owner | $83,000 | Unknown | |
| Previous Owner | $55,000 | Stand Alone Second |
Similar Homes in Charlotte, NC
Source: Canopy MLS (Canopy Realtor® Association)
MLS Number: 4244207
APN: 173-172-22
- 7124 Brynhurst Dr
- 7101 Ridgebrook Dr
- 7037 Wrentree Dr
- 6956 Oakstone Place
- 7009 Wrentree Dr
- 2429 Sugar Mill Rd
- 1346 Hill Rd
- 2710 Goneaway Rd
- 2059 Lennox Square Rd
- 1532 Starbrook Dr
- 2021 Lennox Square Rd
- 2218 Wittstock Dr
- 9914 Ainslie Downs St
- 9804 Ainslie Downs St
- 9710 Ainslie Downs St
- 2036 Edgewater Dr
- 1129 Doveridge St
- 2017 Stoney Point Ln Unit 53
- 1915 Countrymens Ct
- 2815 Burnt Mill Rd
