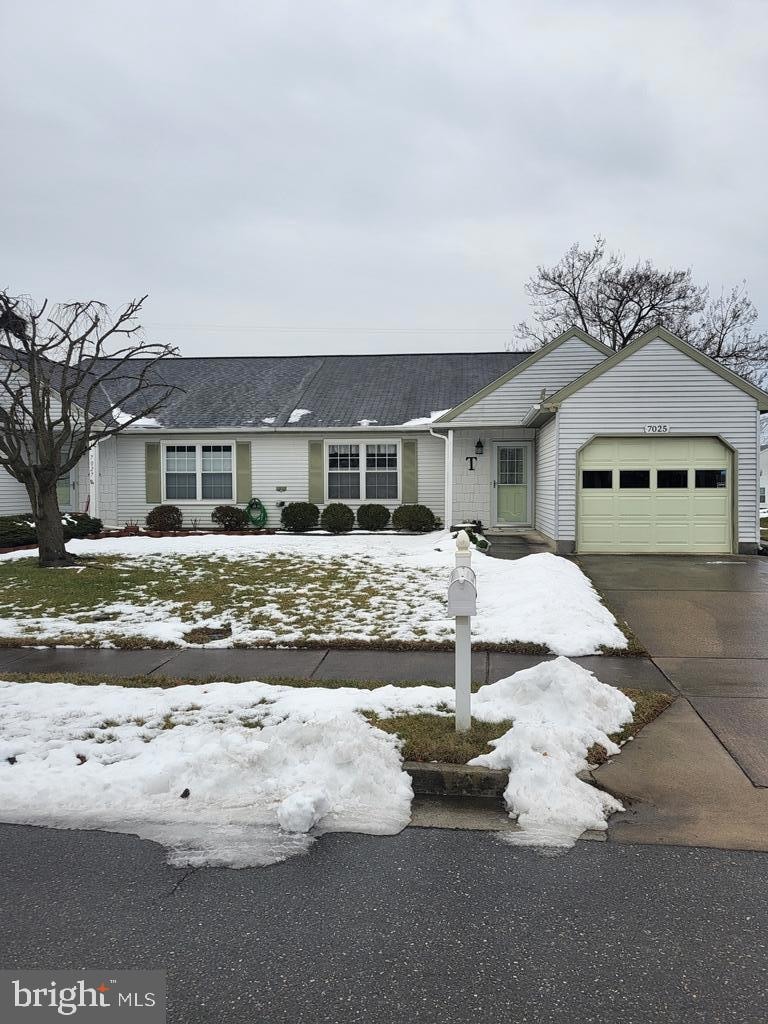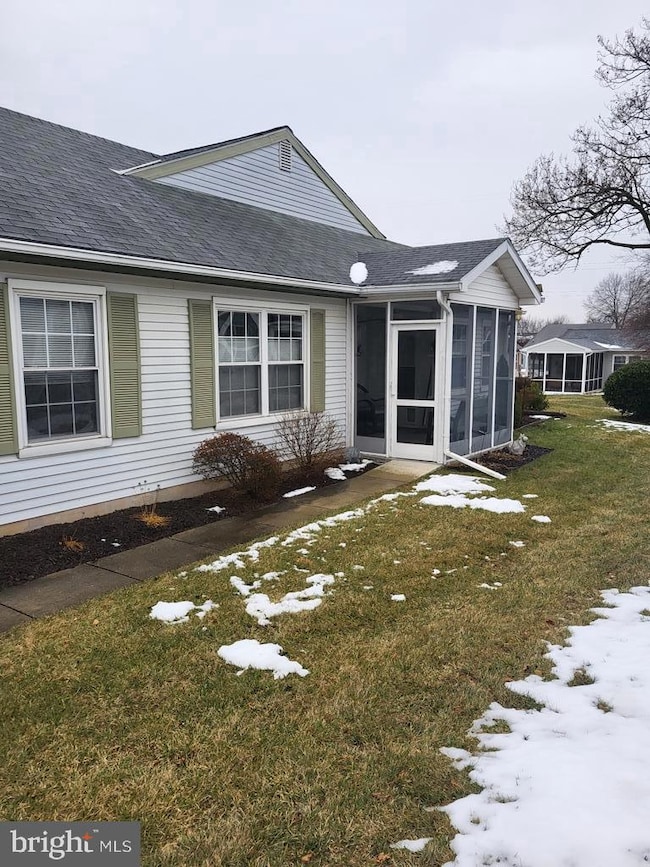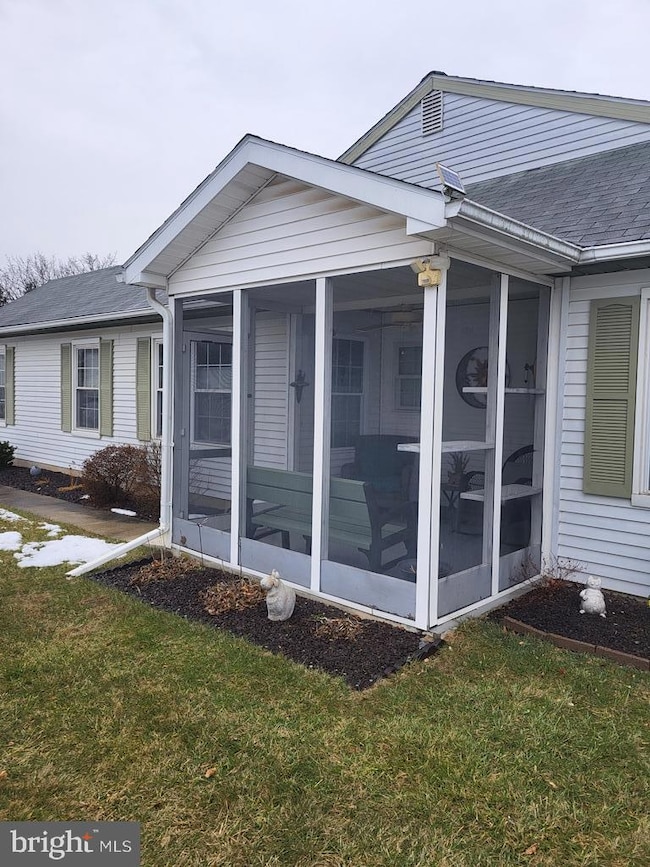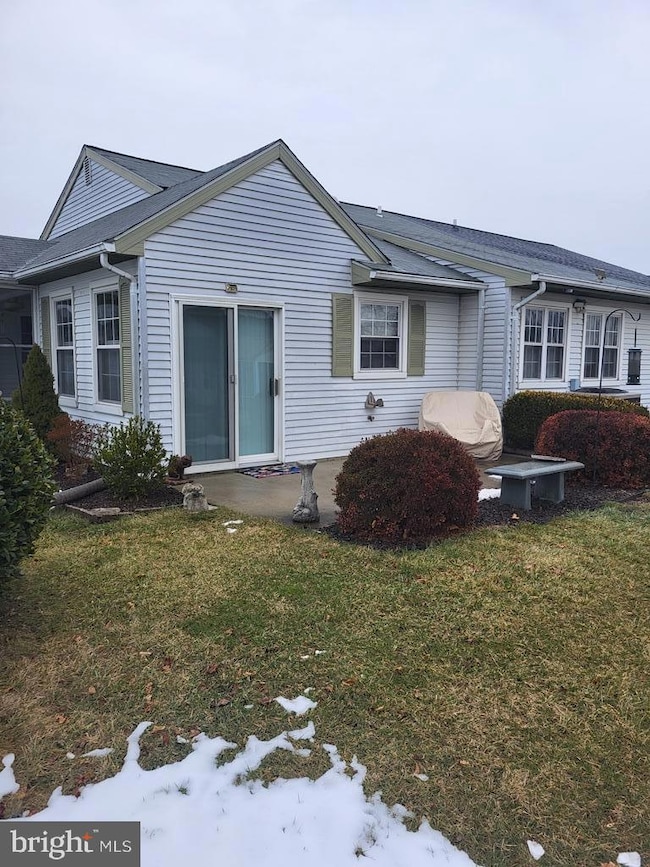
7025 Arbor Dr Frederick, MD 21703
Ballenger Creek NeighborhoodHighlights
- Fitness Center
- Clubhouse
- Rambler Architecture
- Senior Living
- Traditional Floor Plan
- Engineered Wood Flooring
About This Home
As of February 2025Crestwood Village 55+ Community With No Costly City Taxes A Considerable Savings ! Semi Detached Chesapeake Model One Of The Larger Models With Approximately 1225 SQ/FT All On One Level & Well Maintained By Long Term Tenant. Property Conveys With 2 Nicely Sized Bedrooms, 2 Full Baths, And Laundry Alcove With Washer/Dryer. Engineered Wood Floors Throughout. Convenient Living Room Dining Area Plus Eat In Kitchen. Interior Is Spotless Throughout. Attached One Car Garage With Add'l Space For Storage With Paved Driveway Accommodates Parking For 2 Additional Vehicles. Exterior Has Attractive Patio Ideal For Container Gardening Witch Can Be Accented With Your Personal Choice of Colorful Annuals & Perennials. In Addition To The Patio The Kitchen Exits On To A Comfortable Shaded Screened In Porch As Additional Living Space. The Affordable HOA Is $191.00 Per Month Which Includes Community Pool, Tennis Court, Shovel Board, Library, Billiard Tables, & Exercise Room. HOA Also Cares For Lawn & Snow Maintenance Plus Exterior Of The Homes With The Exception Of Roof Repairs. There Is Also Curb Side Free Bus Service To Assist Residents With Shopping. Great Community & Close To All Commuter Routes, Shopping & Restaurants.
Townhouse Details
Home Type
- Townhome
Est. Annual Taxes
- $3,142
Year Built
- Built in 1980
Lot Details
- 4,264 Sq Ft Lot
- Infill Lot
- Landscaped
- Cleared Lot
- Back, Front, and Side Yard
- Property is in excellent condition
HOA Fees
- $191 Monthly HOA Fees
Parking
- 1 Car Direct Access Garage
- 2 Driveway Spaces
- Front Facing Garage
- Garage Door Opener
- On-Street Parking
Home Design
- Semi-Detached or Twin Home
- Rambler Architecture
- Slab Foundation
- Frame Construction
- Asphalt Roof
- Vinyl Siding
Interior Spaces
- Property has 1 Level
- Traditional Floor Plan
- Ceiling Fan
- Double Pane Windows
- Double Hung Windows
- Wood Frame Window
- Window Screens
- Combination Dining and Living Room
- Garden Views
Kitchen
- Breakfast Area or Nook
- Eat-In Kitchen
- Electric Oven or Range
- Self-Cleaning Oven
- Stove
- Microwave
- Ice Maker
- Dishwasher
- Disposal
Flooring
- Engineered Wood
- Vinyl
Bedrooms and Bathrooms
- 2 Main Level Bedrooms
- 2 Full Bathrooms
- Soaking Tub
- Walk-in Shower
Laundry
- Laundry on main level
- Dryer
- Washer
Home Security
Utilities
- Forced Air Heating and Cooling System
- Vented Exhaust Fan
- 200+ Amp Service
- Electric Water Heater
- Phone Available
- Cable TV Available
Additional Features
- No Interior Steps
- Energy-Efficient Windows
- Enclosed patio or porch
Listing and Financial Details
- Tax Lot 93
- Assessor Parcel Number 1128536534
Community Details
Overview
- Senior Living
- Association fees include common area maintenance, exterior building maintenance, lawn maintenance, management, pool(s), snow removal, trash
- Senior Community | Residents must be 55 or older
- Crestwood Village Home Owners Association
- Crestwood Village Subdivision
- Property Manager
Amenities
- Common Area
- Clubhouse
- Billiard Room
- Community Center
- Meeting Room
- Party Room
Recreation
- Shuffleboard Court
- Fitness Center
- Community Pool
Pet Policy
- Pets allowed on a case-by-case basis
Security
- Storm Doors
- Fire and Smoke Detector
Map
Home Values in the Area
Average Home Value in this Area
Property History
| Date | Event | Price | Change | Sq Ft Price |
|---|---|---|---|---|
| 02/07/2025 02/07/25 | Sold | $379,500 | -- | $310 / Sq Ft |
| 01/20/2025 01/20/25 | Pending | -- | -- | -- |
Tax History
| Year | Tax Paid | Tax Assessment Tax Assessment Total Assessment is a certain percentage of the fair market value that is determined by local assessors to be the total taxable value of land and additions on the property. | Land | Improvement |
|---|---|---|---|---|
| 2024 | $3,202 | $257,133 | $0 | $0 |
| 2023 | $2,872 | $239,667 | $0 | $0 |
| 2022 | $2,669 | $222,200 | $75,000 | $147,200 |
| 2021 | $2,580 | $214,600 | $0 | $0 |
| 2020 | $2,492 | $207,000 | $0 | $0 |
| 2019 | $2,404 | $199,400 | $55,300 | $144,100 |
| 2018 | $2,280 | $187,000 | $0 | $0 |
| 2017 | $2,116 | $199,400 | $0 | $0 |
| 2016 | $1,909 | $162,200 | $0 | $0 |
| 2015 | $1,909 | $160,233 | $0 | $0 |
| 2014 | $1,909 | $158,267 | $0 | $0 |
Deed History
| Date | Type | Sale Price | Title Company |
|---|---|---|---|
| Deed | $379,500 | None Listed On Document | |
| Deed | $379,500 | None Listed On Document | |
| Deed | -- | -- | |
| Interfamily Deed Transfer | -- | None Available | |
| Deed | -- | -- | |
| Deed | $168,500 | -- | |
| Deed | $168,500 | -- | |
| Deed | $168,500 | -- | |
| Deed | $168,500 | -- | |
| Deed | $84,500 | -- |
Similar Homes in Frederick, MD
Source: Bright MLS
MLS Number: MDFR2058626
APN: 28-536534
- 7061 Catalpa Rd
- 7050 Catalpa Rd
- 5308 Hever Way
- 5342 Saint James Place
- 5625 Crabapple Dr
- 5807 Box Elder Ct
- 5734 Box Elder Ct
- 5701 Chase Ct
- 5673 Crabapple Dr
- 5669 Crabapple Dr
- 5702 Lavender Plaza Unit F
- 5694 Singletree Dr
- 6718 Fallow Hill Ct
- 5804 Lantana Cir Unit B
- 5804 Planters Ct
- 6852 Fielding Ct
- 5506 Duke Ct
- 616 Cawley Dr
- 5449 Lyndale Way
- 595 Cawley Dr Unit 1C



