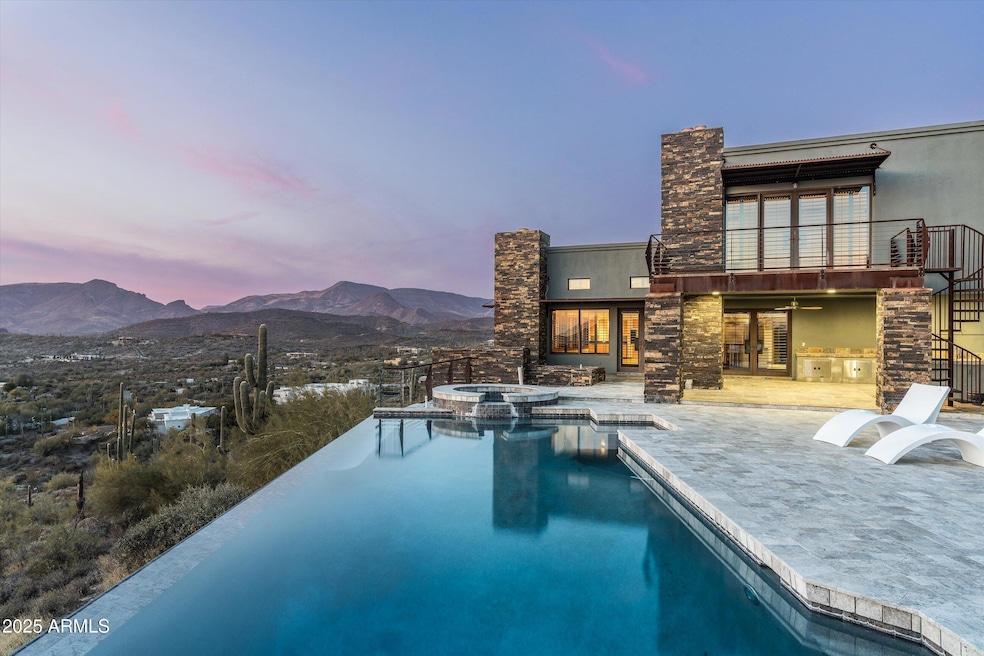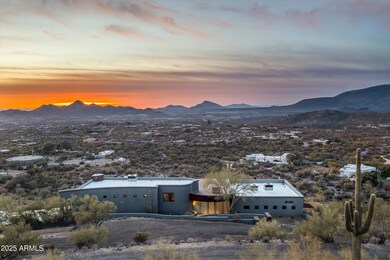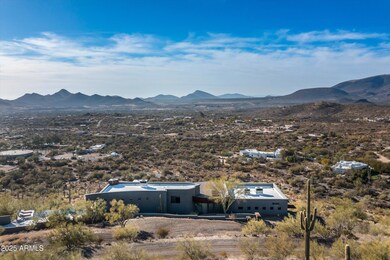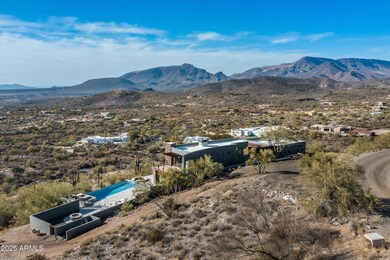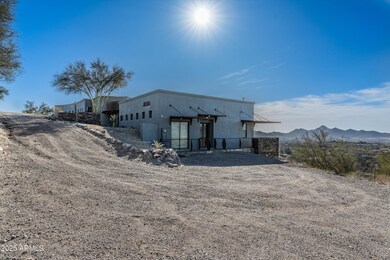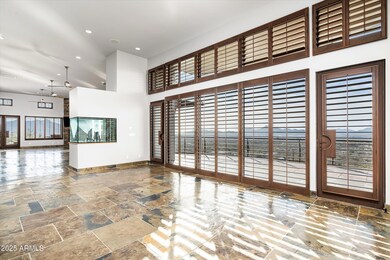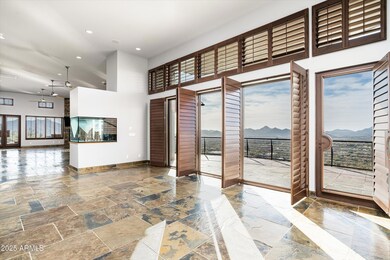
7025 E Panorama Dr Cave Creek, AZ 85331
Highlights
- Horses Allowed On Property
- Private Pool
- 4.34 Acre Lot
- Black Mountain Elementary School Rated A-
- City Lights View
- 2 Fireplaces
About This Home
As of April 2025Perched atop a hill with breathtaking 360-degree views, this stunning 3-bedroom, 3.5 -bathroom home seamlessly blends with the beauty of its desert surroundings. Designed for tranquility and privacy, the home also features an office and a den, currently set up as a media room, offering versatile living spaces.Slate flooring extends throughout the interior and onto the wraparound deck, where oxidized steel railings with rich red undertones complement the desert landscape. The spacious pool area, surrounded by an expansive deck, provides ample room for relaxation while taking in the panoramic vistas.Inside, the kitchen embraces warm, earthy tones with natural-look tile and an expansive breakfast bar that flows into the great room, where walls of windows frame the stunning scenery. The primary suite is a true retreat, featuring a spa-like bathroom with soothing neutral hues, creating the perfect space to unwind.This exceptional home offers a serene escape, where architecture and nature exist in perfect harmony.
Home Details
Home Type
- Single Family
Est. Annual Taxes
- $4,443
Year Built
- Built in 1984
Lot Details
- 4.34 Acre Lot
- Desert faces the front and back of the property
Property Views
- City Lights
- Mountain
Home Design
- Wood Frame Construction
- Block Exterior
- Stucco
Interior Spaces
- 5,290 Sq Ft Home
- 1-Story Property
- Central Vacuum
- Ceiling height of 9 feet or more
- 2 Fireplaces
- Double Pane Windows
- Kitchen Island
Bedrooms and Bathrooms
- 3 Bedrooms
- Primary Bathroom is a Full Bathroom
- 3.5 Bathrooms
- Dual Vanity Sinks in Primary Bathroom
Pool
- Private Pool
- Spa
Outdoor Features
- Balcony
- Outdoor Storage
- Built-In Barbecue
Schools
- Black Mountain Elementary School
- Sonoran Trails Middle School
- Cactus Shadows High School
Horse Facilities and Amenities
- Horses Allowed On Property
Utilities
- Evaporated cooling system
- Refrigerated and Evaporative Cooling System
- Heating System Uses Natural Gas
- Propane
Community Details
- No Home Owners Association
- Association fees include no fees
- Panoramic Estates Subdivision, Hilltop Floorplan
Listing and Financial Details
- Tax Lot 3
- Assessor Parcel Number 216-86-003
Map
Home Values in the Area
Average Home Value in this Area
Property History
| Date | Event | Price | Change | Sq Ft Price |
|---|---|---|---|---|
| 04/22/2025 04/22/25 | Sold | $1,925,000 | -14.4% | $364 / Sq Ft |
| 02/17/2025 02/17/25 | For Sale | $2,250,000 | -- | $425 / Sq Ft |
Tax History
| Year | Tax Paid | Tax Assessment Tax Assessment Total Assessment is a certain percentage of the fair market value that is determined by local assessors to be the total taxable value of land and additions on the property. | Land | Improvement |
|---|---|---|---|---|
| 2025 | $4,443 | $114,638 | -- | -- |
| 2024 | $4,256 | $109,179 | -- | -- |
| 2023 | $4,256 | $103,980 | $20,790 | $83,190 |
| 2022 | $4,239 | $103,670 | $20,730 | $82,940 |
| 2021 | $4,637 | $95,120 | $19,020 | $76,100 |
| 2020 | $4,880 | $94,720 | $18,940 | $75,780 |
| 2019 | $4,694 | $94,360 | $18,870 | $75,490 |
| 2018 | $4,499 | $85,950 | $17,190 | $68,760 |
| 2017 | $4,391 | $91,760 | $18,350 | $73,410 |
| 2016 | $4,417 | $87,850 | $17,570 | $70,280 |
| 2015 | $4,106 | $80,820 | $16,160 | $64,660 |
Mortgage History
| Date | Status | Loan Amount | Loan Type |
|---|---|---|---|
| Open | $640,000 | Adjustable Rate Mortgage/ARM | |
| Previous Owner | $219,545 | Unknown |
Deed History
| Date | Type | Sale Price | Title Company |
|---|---|---|---|
| Cash Sale Deed | $430,000 | Lawyers Title Ins |
Similar Homes in Cave Creek, AZ
Source: Arizona Regional Multiple Listing Service (ARMLS)
MLS Number: 6822003
APN: 216-86-003
- 7450 E Continental Mountain Estates Dr Unit 4
- 7450 E Continental Mountain Estates Dr Unit 3
- 7450 E Continental Mountain Estates Dr Unit 2
- 7450 E Continental Mountain Estates Dr Unit 1
- 4305M N Fleming Springs Rd Unit M
- 7450 E Continental Mountain Dr Unit 5
- 7436 E Continental Mountain Dr
- 42000 N Sierra Vista Rd
- 6737 E Rockaway Hills Dr
- 6710 E Rockaway Hills Rd
- 7525 E Continental Mountain Estates Dr Unit 13
- 40777 N Echo Canyon Dr
- 6501 E Willow Springs Ln
- 42418 N Sierra Vista 1 Dr
- 42820 N Fleming Springs Rd
- 41521 N 75th Place
- 41854 N 72nd St
- 41811 N 72nd St
- 4880 E Lone Mountain Rd N
- 7143 E Highland Rd
