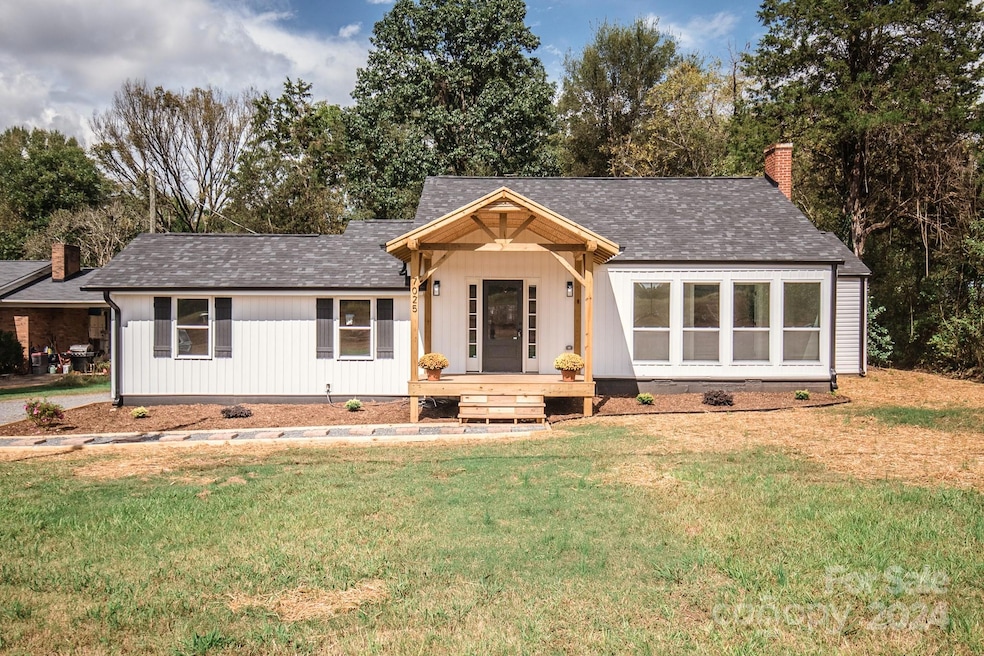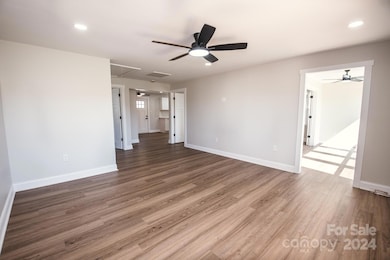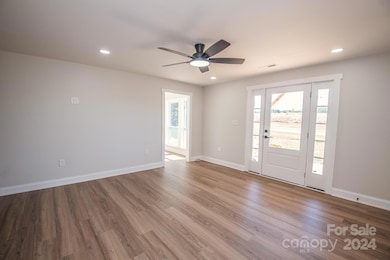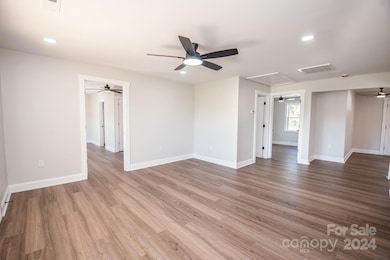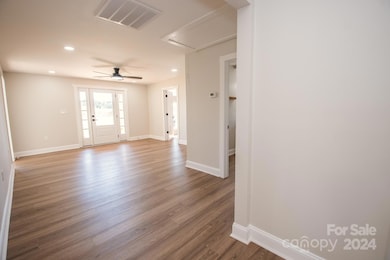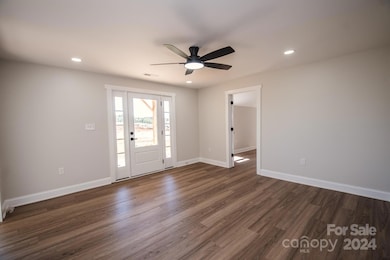
7025 N Carolina 73 Mount Pleasant, NC 28124
Highlights
- Fireplace in Primary Bedroom
- Deck
- Ranch Style House
- Mount Pleasant Elementary School Rated A-
- Wooded Lot
- Covered patio or porch
About This Home
As of March 2025Just Reduced $25,000.00 for Quicker Sale! Located just moments from the heart of Mt. Pleasant, this beautifully remodeled 3-bedroom, 2.5-bathroom ranch-style home is a must-see! Nestled on nearly half an acre, the property offers plenty of outdoor space and privacy while still being conveniently close to everything you need. This home is situated within the desirable Mt. Pleasant school district, including Mt. Pleasant Elementary, Middle, and High Schools, making it perfect for families. Just 1 minute from Food Lion, you'll enjoy the ease of running errands nearby. Inside, the 1,508 sq ft home has been completely renovated with modern features and finishes. The kitchen has stunning quartz countertops and soft-close cabinetry, providing both style and functionality. With a detached 1-car garage that includes extra storage and a workshop space, you'll have plenty of room for projects or additional storage needs. This home offers comfort, convenience, and modern living.
Last Agent to Sell the Property
Redwood Realty Group LLC Brokerage Email: mikebulvin@gmail.com License #308991
Home Details
Home Type
- Single Family
Year Built
- Built in 1950
Lot Details
- Partially Fenced Property
- Level Lot
- Cleared Lot
- Wooded Lot
- Property is zoned RL
Parking
- 1 Car Detached Garage
- Driveway
Home Design
- Ranch Style House
- Vinyl Siding
Interior Spaces
- 1,508 Sq Ft Home
- Insulated Windows
- Vinyl Flooring
- Crawl Space
- Pull Down Stairs to Attic
- Washer and Electric Dryer Hookup
Kitchen
- Electric Range
- Microwave
- Dishwasher
Bedrooms and Bathrooms
- 3 Main Level Bedrooms
- Fireplace in Primary Bedroom
- Split Bedroom Floorplan
- Walk-In Closet
Outdoor Features
- Deck
- Covered patio or porch
- Separate Outdoor Workshop
Schools
- Mount Pleasant Elementary And Middle School
- Mount Pleasant High School
Utilities
- Forced Air Heating and Cooling System
- Heat Pump System
- Electric Water Heater
- Septic Tank
- Fiber Optics Available
- Cable TV Available
Listing and Financial Details
- Assessor Parcel Number 5660-57-1392-0000
Map
Home Values in the Area
Average Home Value in this Area
Property History
| Date | Event | Price | Change | Sq Ft Price |
|---|---|---|---|---|
| 03/27/2025 03/27/25 | Sold | $327,500 | +2.3% | $217 / Sq Ft |
| 02/13/2025 02/13/25 | Price Changed | $319,999 | -3.0% | $212 / Sq Ft |
| 01/22/2025 01/22/25 | Price Changed | $329,999 | 0.0% | $219 / Sq Ft |
| 01/22/2025 01/22/25 | For Sale | $329,999 | -4.3% | $219 / Sq Ft |
| 01/22/2025 01/22/25 | Off Market | $344,900 | -- | -- |
| 01/05/2025 01/05/25 | Price Changed | $344,900 | -4.2% | $229 / Sq Ft |
| 12/23/2024 12/23/24 | Price Changed | $359,900 | -1.9% | $239 / Sq Ft |
| 11/18/2024 11/18/24 | Price Changed | $366,900 | -0.8% | $243 / Sq Ft |
| 10/11/2024 10/11/24 | For Sale | $369,900 | -- | $245 / Sq Ft |
Similar Homes in Mount Pleasant, NC
Source: Canopy MLS (Canopy Realtor® Association)
MLS Number: 4183547
- 6475 Highway 73 E
- 1190 Duchess Dr
- 1112 Allman Extension
- 7872 Fisher Rd
- 1111 Skyland Dr
- 623 N Skyland Dr
- 8124 Wood St
- 619 Skyland Dr N
- 8044 Eagle St
- 8050 North Dr
- 297 Bar Link Rd
- 951 Page St
- 788 N Main St
- 8475 State Highway 49
- 1234 Wendall Ln
- 8425 E Franklin St
- 8690 Crestwood Dr
- 1780 Short St
- 5847 Cress Rd
- 8801 Oldenburg Dr
