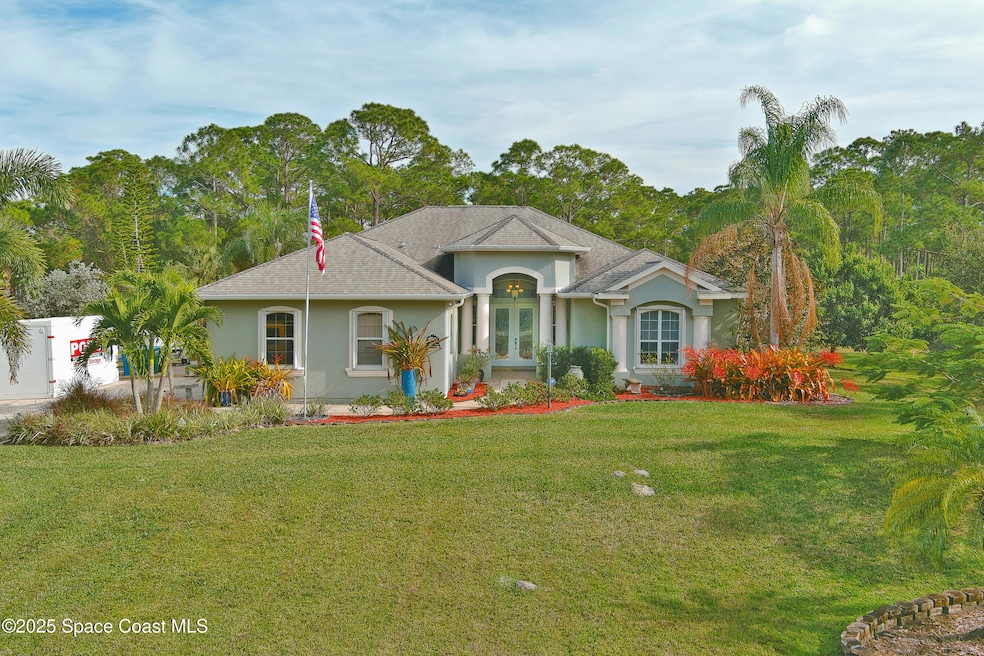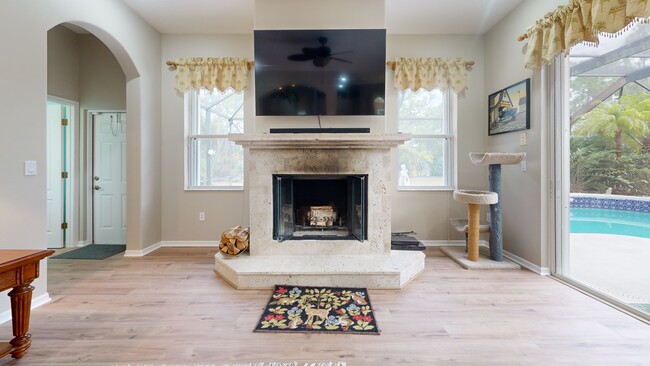
7025 Orchid Tree Dr Grant, FL 32949
Grant-Valkaria NeighborhoodHighlights
- In Ground Pool
- View of Trees or Woods
- Open Floorplan
- RV Access or Parking
- 2.26 Acre Lot
- Wood Flooring
About This Home
As of April 2025Privacy abounds on 2.26 acres estate. This beautiful 2,844 sq. ft. open plan home has 4 bedrooms, 3 baths, a bright office, dining room, large family room with views of the enclosed pool deck. There are ceiling fans in every room and the kitchen has stainless appliances including refrigerator, gas stove, double oven with lots of cabinet space, a roomy pantry, a breakfast nook also with a pool view. The large master bedroom, again has a pool view, large closets, and a grand bathroom with a double sink vanity, a jetted tub, and a separate glass brick shower. The 3-car garage has built in shelves, a large workbench area and storm shutters for the house. The driveway has boat/RV parking and the yard is huge. Home also has a Generac propane generator that powers most of the house as well as lots of upgrades in the last 5 years, checkout the list attached to MLS, as well as a BRAND NEW ROOF. This friendly Cypress Lake Estates neighborhood is near shopping, churches, schools and restaurants.
Home Details
Home Type
- Single Family
Est. Annual Taxes
- $3,465
Year Built
- Built in 2005
Lot Details
- 2.26 Acre Lot
- West Facing Home
Parking
- 3 Car Garage
- Garage Door Opener
- RV Access or Parking
Property Views
- Woods
- Pool
Home Design
- Shingle Roof
- Block Exterior
- Asphalt
Interior Spaces
- 2,844 Sq Ft Home
- 1-Story Property
- Open Floorplan
- Built-In Features
- Ceiling Fan
- Wood Burning Fireplace
- Entrance Foyer
- Family Room
- Living Room
- Dining Room
- Home Office
- Screened Porch
- Hurricane or Storm Shutters
Kitchen
- Breakfast Area or Nook
- Eat-In Kitchen
- Gas Range
- Dishwasher
Flooring
- Wood
- Carpet
- Tile
Bedrooms and Bathrooms
- 4 Bedrooms
- Split Bedroom Floorplan
- Walk-In Closet
- 3 Full Bathrooms
- Separate Shower in Primary Bathroom
Laundry
- Laundry Room
- Washer Hookup
Pool
- In Ground Pool
- Screen Enclosure
Schools
- Sunrise Elementary School
- Stone Middle School
- Bayside High School
Utilities
- Central Heating and Cooling System
- Well
- Septic Tank
Community Details
- No Home Owners Association
- Cypress Lake Estates Subdivision
Listing and Financial Details
- Assessor Parcel Number 30-38-03-25-0000d.0-0019.00
Map
Home Values in the Area
Average Home Value in this Area
Property History
| Date | Event | Price | Change | Sq Ft Price |
|---|---|---|---|---|
| 04/18/2025 04/18/25 | Sold | $740,000 | -4.4% | $260 / Sq Ft |
| 01/20/2025 01/20/25 | Price Changed | $774,000 | -3.1% | $272 / Sq Ft |
| 01/06/2025 01/06/25 | For Sale | $799,000 | +90.3% | $281 / Sq Ft |
| 04/27/2018 04/27/18 | Sold | $419,900 | -2.3% | $148 / Sq Ft |
| 03/06/2018 03/06/18 | Pending | -- | -- | -- |
| 11/16/2017 11/16/17 | For Sale | $429,900 | -- | $151 / Sq Ft |
Tax History
| Year | Tax Paid | Tax Assessment Tax Assessment Total Assessment is a certain percentage of the fair market value that is determined by local assessors to be the total taxable value of land and additions on the property. | Land | Improvement |
|---|---|---|---|---|
| 2023 | $3,465 | $226,970 | $0 | $0 |
| 2022 | $3,223 | $220,360 | $0 | $0 |
| 2021 | $3,263 | $213,950 | $0 | $0 |
| 2020 | $3,171 | $211,000 | $0 | $0 |
| 2019 | $3,152 | $206,260 | $0 | $0 |
| 2018 | $3,845 | $251,430 | $0 | $0 |
| 2017 | $3,864 | $246,260 | $0 | $0 |
| 2016 | $3,918 | $241,200 | $63,280 | $177,920 |
| 2015 | $4,026 | $239,530 | $63,280 | $176,250 |
| 2014 | $4,040 | $237,630 | $54,240 | $183,390 |
Mortgage History
| Date | Status | Loan Amount | Loan Type |
|---|---|---|---|
| Open | $130,000 | No Value Available | |
| Previous Owner | $273,500 | No Value Available |
Deed History
| Date | Type | Sale Price | Title Company |
|---|---|---|---|
| Warranty Deed | $419,900 | Floridaff Title & Guarantee | |
| Warranty Deed | -- | -- |
Similar Homes in the area
Source: Space Coast MLS (Space Coast Association of REALTORS®)
MLS Number: 1032941
APN: 30-38-05-LF-0000D.0-0005.00
- 7050 Cottonwood Dr
- 6885 Orchid Tree Dr
- 4153 Red Bay St
- 1870 Cypress Lake Dr
- 1302 Barefoot Cir
- 1076 Royal Palm Dr
- 1218 Chipewa Dr
- 1216 Chipewa Dr
- 1340 Barefoot Cir
- 1217 Calusa Dr
- 1223 Iriquois Dr
- 6899 Hacienda Dr
- 1064 Royal Palm Dr
- 1105 Tequesta Dr
- 1103 Tequesta Dr
- 1213 Iriquois Dr
- 104 Creek Ct
- 1123 Navajo Dr
- 1058 Royal Palm Dr
- 1356 Barefoot Cir

