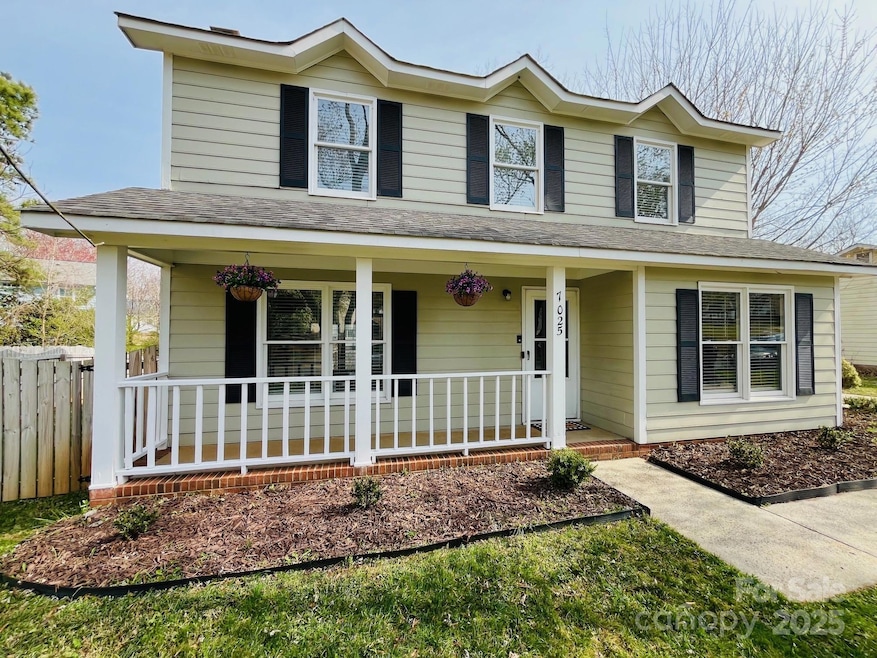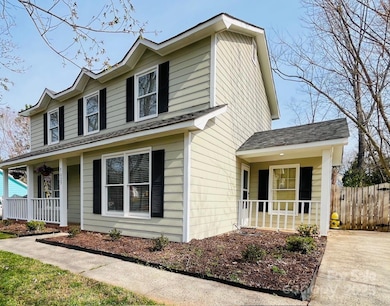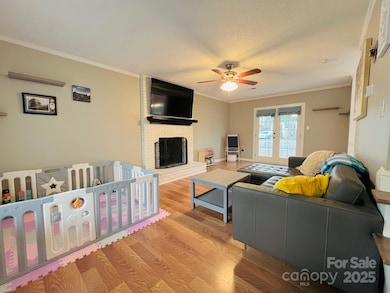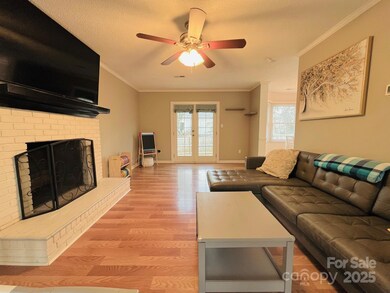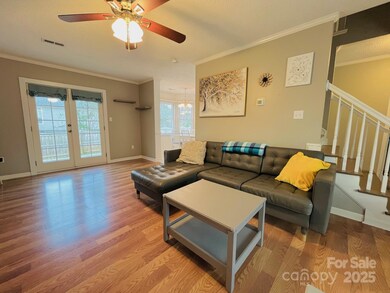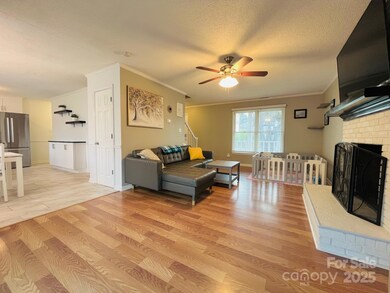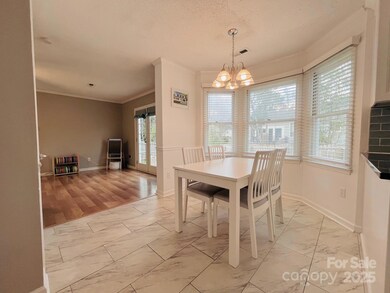
7025 Spring Morning Ln Charlotte, NC 28227
Highlights
- Cape Cod Architecture
- Walk-In Closet
- Laundry Room
- Front Porch
- Patio
- French Doors
About This Home
As of April 2025BACK UP OFFERS WILL BE ACCEPTED. This Cozy Home is Move in Ready. The Updated Kitchen and Breakfast Nook Includes Newly Installed Cabinetry, Additional Cabinets Added for Pantry Items. Granite Countertops, Tile Backsplash, Large Stainless Steel Sink, Faucet, New Microwave and Fresh Paint. Refrigerator Conveys. Spacious Family Room with Fireplace Opens to Paved Patio and Large Fenced Backyard with Two Access Points to Enjoy the Outdoors. The Flex Bonus Room on the Main Level Has Potential for a Formal Dining, Office/Study, Playroom, Etc. The Second Floor Boasts New Flooring in All Three Bedrooms and Hallway. The Large Owner's Suite Includes Two Closets in Which One is a Walk In, Ceiling Fan and Private Bath. New Light Switches, Switch Plates and Receptacles. All Window Blinds Convey. The Exterior Attached Storage is Convenient for Yard Tools and Personal Items. Seller is offering up to 1% temporary buy down with preferred lender.
Last Agent to Sell the Property
Realty Dynamics Inc. Brokerage Email: ncrealtydynamics@gmail.com License #260817
Home Details
Home Type
- Single Family
Est. Annual Taxes
- $2,095
Year Built
- Built in 1986
Lot Details
- Back Yard Fenced
- Level Lot
HOA Fees
- $15 Monthly HOA Fees
Home Design
- Cape Cod Architecture
- Transitional Architecture
- Traditional Architecture
- Slab Foundation
- Hardboard
Interior Spaces
- 2-Story Property
- Wired For Data
- Wood Burning Fireplace
- French Doors
- Family Room with Fireplace
- Pull Down Stairs to Attic
Kitchen
- Electric Range
- Microwave
- Dishwasher
- Disposal
Flooring
- Laminate
- Tile
Bedrooms and Bathrooms
- 3 Bedrooms
- Walk-In Closet
- Garden Bath
Laundry
- Laundry Room
- Washer and Electric Dryer Hookup
Parking
- Driveway
- On-Street Parking
Outdoor Features
- Patio
- Front Porch
Schools
- Lebanon Elementary School
- Northeast Middle School
- Independence High School
Utilities
- Forced Air Heating and Cooling System
- Floor Furnace
- Heating System Uses Natural Gas
- Underground Utilities
- Cable TV Available
Community Details
- Revelation Community Management Association, Phone Number (704) 583-8312
- Morris Farms Subdivision
- Mandatory home owners association
Listing and Financial Details
- Assessor Parcel Number 135-416-04
Map
Home Values in the Area
Average Home Value in this Area
Property History
| Date | Event | Price | Change | Sq Ft Price |
|---|---|---|---|---|
| 04/23/2025 04/23/25 | Sold | $325,000 | 0.0% | $218 / Sq Ft |
| 03/18/2025 03/18/25 | For Sale | $324,900 | -1.9% | $218 / Sq Ft |
| 08/11/2022 08/11/22 | Sold | $331,250 | +5.2% | $221 / Sq Ft |
| 07/19/2022 07/19/22 | Pending | -- | -- | -- |
| 07/15/2022 07/15/22 | For Sale | $315,000 | +38.2% | $210 / Sq Ft |
| 12/29/2020 12/29/20 | Sold | $228,000 | +1.3% | $152 / Sq Ft |
| 11/25/2020 11/25/20 | Pending | -- | -- | -- |
| 11/20/2020 11/20/20 | For Sale | $225,000 | +32.4% | $150 / Sq Ft |
| 09/01/2020 09/01/20 | Sold | $170,000 | +3.1% | $115 / Sq Ft |
| 08/25/2020 08/25/20 | Pending | -- | -- | -- |
| 08/22/2020 08/22/20 | For Sale | $164,900 | 0.0% | $112 / Sq Ft |
| 08/18/2020 08/18/20 | Pending | -- | -- | -- |
| 08/14/2020 08/14/20 | For Sale | $164,900 | -- | $112 / Sq Ft |
Tax History
| Year | Tax Paid | Tax Assessment Tax Assessment Total Assessment is a certain percentage of the fair market value that is determined by local assessors to be the total taxable value of land and additions on the property. | Land | Improvement |
|---|---|---|---|---|
| 2023 | $2,095 | $309,900 | $60,000 | $249,900 |
| 2022 | $1,031 | $174,100 | $30,000 | $144,100 |
| 2021 | $1,515 | $174,100 | $30,000 | $144,100 |
| 2020 | $1,361 | $156,800 | $30,000 | $126,800 |
| 2019 | $1,355 | $161,500 | $30,000 | $131,500 |
| 2018 | $1,031 | $89,800 | $16,200 | $73,600 |
| 2017 | $1,021 | $89,800 | $16,200 | $73,600 |
| 2016 | $1,015 | $89,800 | $16,200 | $73,600 |
| 2015 | $1,002 | $89,800 | $16,200 | $73,600 |
| 2014 | $984 | $89,800 | $16,200 | $73,600 |
Mortgage History
| Date | Status | Loan Amount | Loan Type |
|---|---|---|---|
| Open | $314,688 | New Conventional | |
| Previous Owner | $221,160 | New Conventional | |
| Previous Owner | $87,750 | Unknown | |
| Previous Owner | $86,250 | Unknown |
Deed History
| Date | Type | Sale Price | Title Company |
|---|---|---|---|
| Warranty Deed | $331,500 | Mcnaught & Clements Pllc | |
| Warranty Deed | $228,000 | None Available | |
| Warranty Deed | $170,000 | Austin Title Llc | |
| Interfamily Deed Transfer | -- | None Available | |
| Deed | $76,500 | -- |
Similar Homes in Charlotte, NC
Source: Canopy MLS (Canopy Realtor® Association)
MLS Number: 4235056
APN: 135-416-04
- 6934 Spring Morning Ln
- 7204 Cranswick Place
- 7220 Spring Morning Ln
- 8719 Sweet Sage Ln
- 3613 Martele Dr
- 5510 Brickstone Dr
- 5500 Olivet Dr
- 5240 Carden Dr
- 5528 Brickstone Dr
- 6500 Wealdstone Ct
- 5001 Margaret Wallace Rd
- 5209 Carden Dr
- 5125 Carden Dr
- 5115 Carden Dr
- 5011 Carden Dr
- 5319 Carden Dr
- 8460 Summerglen Cir
- 9539 Errington Ln
- 6730 Gold Wagon Ln
- 8300 Summerglen Cir
