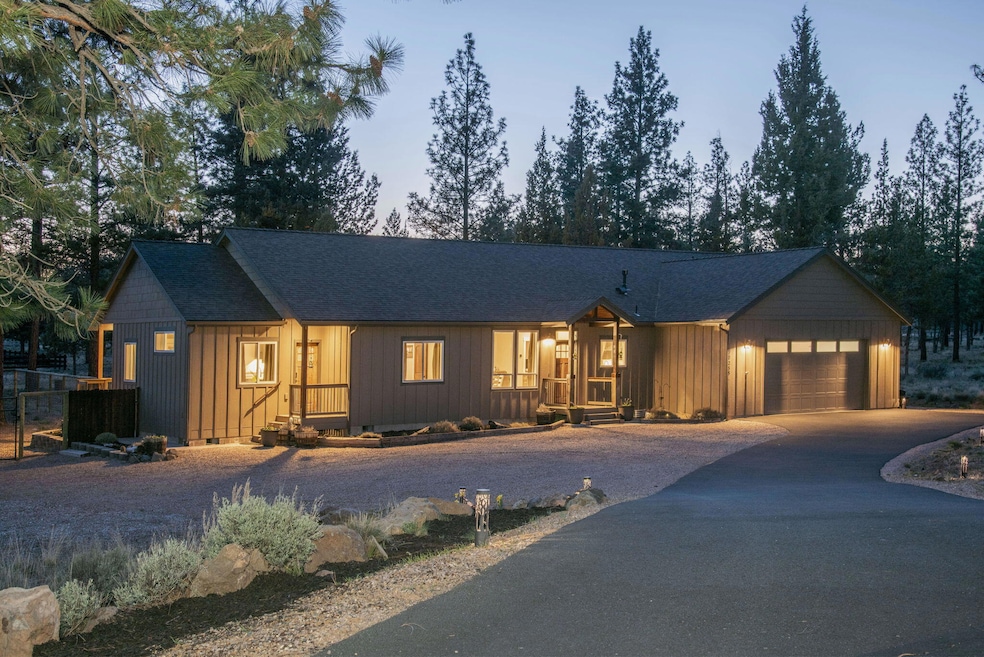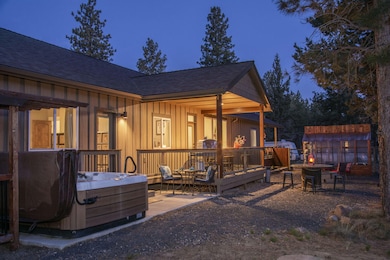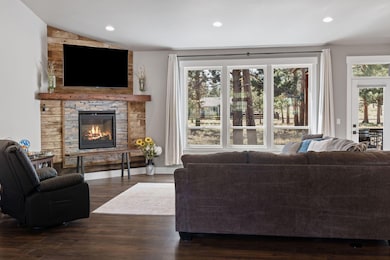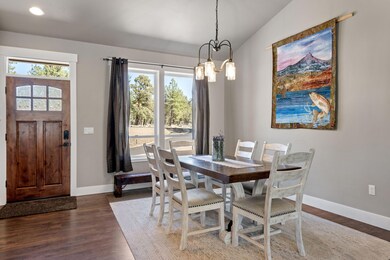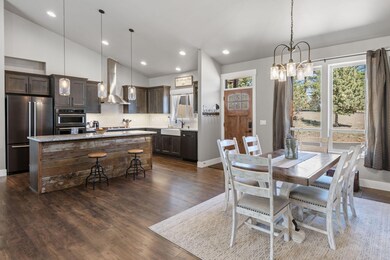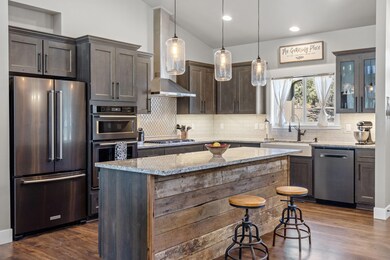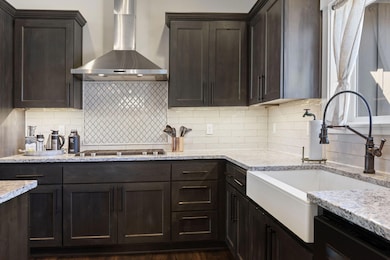
70255 Mustang Dr Sisters, OR 97759
Estimated payment $6,475/month
Highlights
- Popular Property
- Greenhouse
- Two Primary Bedrooms
- Sisters Elementary School Rated A-
- Spa
- Craftsman Architecture
About This Home
This home possibly checks every box *and* stirs the soul? Located in Sisters Country where modern comfort meets wide-open possibilities. This nearly-new 4-bedroom, 3-bath single-level stunner sits on a flat, usable 2.07-acre lot in Squaw Creek Canyon Estates, just outside the charming town of Sisters, Oregon. Designed for multigenerational living, one private suite features its own entrance, en-suite bath, wet bar, and laundry hookup ideal for guests, in-laws, or the world's happiest teenager. The vaulted great room invites light and laughter, anchored by a cozy gas fireplace, luxury vinyl plank flooring, and a kitchen with granite countertops, Frigidaire gas range, and custom cabinetry that whispers ''dinner party.'' Step out back to your covered deck, firepit, hot tub, and greenhouse—because ''staycation'' sounds better when you've got deer for neighbors. Whether you're starting fresh or planting deep roots, this home offers a lifestyle wrapped in mountain views and endless sky.
Listing Agent
Fathom Realty Oregon, LLC Brokerage Email: mark@fathomreatlyor.com License #201254983

Home Details
Home Type
- Single Family
Est. Annual Taxes
- $6,022
Year Built
- Built in 2019
Lot Details
- 2.07 Acre Lot
- Fenced
- Landscaped
- Native Plants
- Level Lot
- Property is zoned RR10, RR10
Parking
- 2 Car Attached Garage
- Garage Door Opener
- Gravel Driveway
- Paver Block
Home Design
- Craftsman Architecture
- Northwest Architecture
- Stem Wall Foundation
- Frame Construction
- Composition Roof
- Concrete Perimeter Foundation
- Double Stud Wall
Interior Spaces
- 2,529 Sq Ft Home
- 1-Story Property
- Wet Bar
- Propane Fireplace
- Double Pane Windows
- Vinyl Clad Windows
- Great Room with Fireplace
- Home Office
- Vinyl Flooring
- Territorial Views
- Laundry Room
Kitchen
- Breakfast Bar
- Oven
- Cooktop with Range Hood
- Microwave
- Dishwasher
- Kitchen Island
- Granite Countertops
- Disposal
Bedrooms and Bathrooms
- 4 Bedrooms
- Double Master Bedroom
- Linen Closet
- Walk-In Closet
- 3 Full Bathrooms
- Dual Flush Toilets
- Bathtub with Shower
Home Security
- Smart Thermostat
- Carbon Monoxide Detectors
- Fire and Smoke Detector
Outdoor Features
- Spa
- Fire Pit
- Greenhouse
Schools
- Sisters Elementary School
- Sisters Middle School
- Sisters High School
Utilities
- Cooling Available
- Heat Pump System
- Septic Tank
- Private Sewer
- Leach Field
- Phone Available
- Cable TV Available
Community Details
- No Home Owners Association
- Built by Parson's Construction
- Squaw Creek Canyon Subdivision
- The community has rules related to covenants, conditions, and restrictions
Listing and Financial Details
- Assessor Parcel Number 167012
- Tax Block 15
Map
Home Values in the Area
Average Home Value in this Area
Tax History
| Year | Tax Paid | Tax Assessment Tax Assessment Total Assessment is a certain percentage of the fair market value that is determined by local assessors to be the total taxable value of land and additions on the property. | Land | Improvement |
|---|---|---|---|---|
| 2024 | $6,022 | $385,070 | -- | -- |
| 2023 | $5,852 | $373,860 | $0 | $0 |
| 2022 | $5,395 | $352,410 | $0 | $0 |
| 2021 | $5,426 | $288,160 | $0 | $0 |
| 2020 | $4,555 | $288,160 | $0 | $0 |
| 2019 | $1,320 | $108,300 | $0 | $0 |
| 2018 | $1,285 | $105,150 | $0 | $0 |
| 2017 | $1,236 | $102,090 | $0 | $0 |
| 2016 | $1,223 | $99,120 | $0 | $0 |
| 2015 | $838 | $74,000 | $0 | $0 |
| 2014 | $838 | $74,000 | $0 | $0 |
Property History
| Date | Event | Price | Change | Sq Ft Price |
|---|---|---|---|---|
| 04/19/2025 04/19/25 | For Sale | $1,070,000 | +69.5% | $423 / Sq Ft |
| 08/06/2019 08/06/19 | Sold | $631,100 | +19.3% | $252 / Sq Ft |
| 05/01/2019 05/01/19 | Pending | -- | -- | -- |
| 12/06/2018 12/06/18 | For Sale | $529,000 | -- | $211 / Sq Ft |
Deed History
| Date | Type | Sale Price | Title Company |
|---|---|---|---|
| Bargain Sale Deed | -- | None Listed On Document | |
| Bargain Sale Deed | -- | None Listed On Document | |
| Warranty Deed | $168,000 | First American Title |
Mortgage History
| Date | Status | Loan Amount | Loan Type |
|---|---|---|---|
| Previous Owner | $518,500 | New Conventional | |
| Previous Owner | $511,280 | Construction |
Similar Homes in Sisters, OR
Source: Central Oregon Association of REALTORS®
MLS Number: 220199948
APN: 167012
- 17400 Spur Dr
- 70168 Longhorn Dr
- 70163 Longhorn Dr
- 70177 Sorrell Dr
- 70119 Pinto Dr
- 70136 Cayuse Dr
- 70179 Cayuse Place
- 17250 Mountain View Rd
- 70129 Cayuse Dr
- 70325 Club Rd
- 17046 Vista Ridge Dr
- 17725 Mountain View Rd
- 17390 Big Buck Rd
- 16926 Canyon Crest Dr
- 17920 Mountain View Rd
- 17945 Mountain View Rd
- 69580 Pine Ridge Dr
- 69335 Sisters View Dr
- 16440 Fair Mile Rd
- 69435 Green Ridge Loop
