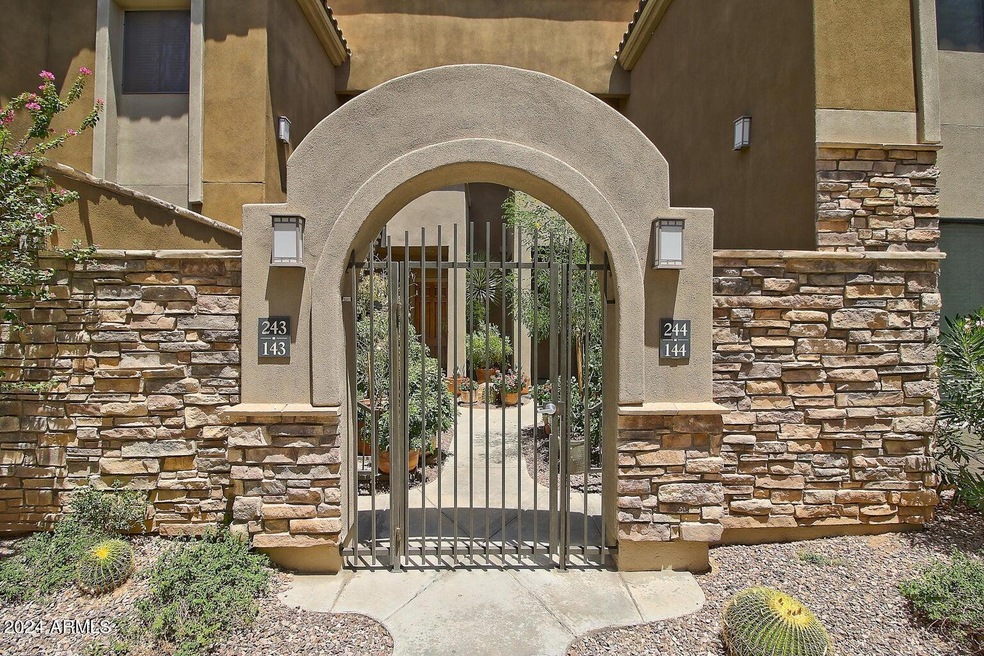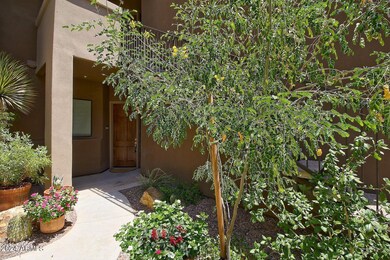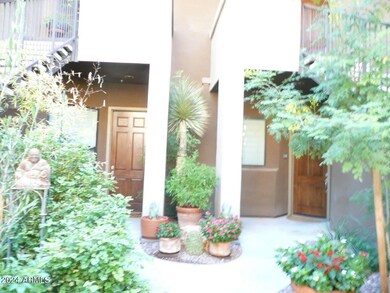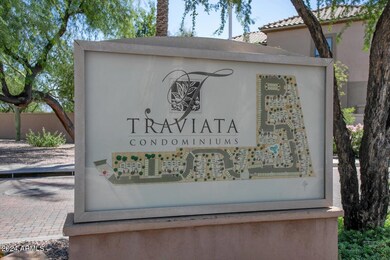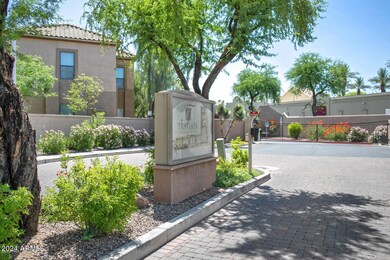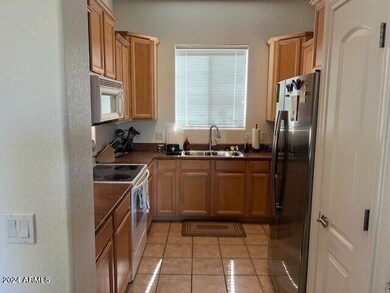
7027 N Scottsdale Rd Unit 143 Paradise Valley, AZ 85253
McCormick Ranch NeighborhoodHighlights
- On Golf Course
- Fitness Center
- Mountain View
- Kiva Elementary School Rated A
- Gated Community
- 4-minute walk to McCormick-Stillman Railroad Park
About This Home
As of September 2024VIEWS! VIEWS! VIEWS! Golf Course Lot. Private gated community Traviata golf course community in the prime Scottsdale/Paradise Valley location. Single level One Bedroom with a ONE CAR GARAGE. No step downs. Nice size condo with covered patio looking at the McCormick Ranch Golf Course...Plus, Lake and Mountain views. Natural light, higher ceilings, Custom kitchen cabinets with newer refrigerator. Nice pantry. Living room is spacious with a gas fireplace, large glass sliding doors off the patio..views of the Golf Course. Master bedroom is nice size with a generous closet. Master bathroom has double sink vanity. Walk in shower and a tub shower. Laundry closet has newer washer and dryer. Walking distance to resort style pool and spa. Click more tab Fitness center is off the pool and spa.
Hard to find condo with outstanding views of McCormick Ranch Golf Course and ONE CAR GARAGE for this price.
Walk to Starbucks, Ruth Chris for Happy Hour, shopping and the Railroad Park for concerts.
10 minutes to Old Town Scottsdale and Kierland Commands.
Garage #G8. Building 11. Condo #143.
Gas grill is outside your front door in the gazebo.
HOA Fees include Water, Trash and Sewer.
Property Details
Home Type
- Condominium
Est. Annual Taxes
- $1,134
Year Built
- Built in 2004
Lot Details
- On Golf Course
- Two or More Common Walls
- Desert faces the front and back of the property
- Block Wall Fence
- Front and Back Yard Sprinklers
HOA Fees
- $351 Monthly HOA Fees
Parking
- 1 Car Detached Garage
- Garage Door Opener
Home Design
- Santa Barbara Architecture
- Wood Frame Construction
- Tile Roof
- Stucco
Interior Spaces
- 906 Sq Ft Home
- 2-Story Property
- Ceiling Fan
- Gas Fireplace
- Double Pane Windows
- Living Room with Fireplace
- Mountain Views
- Built-In Microwave
Flooring
- Carpet
- Tile
Bedrooms and Bathrooms
- 1 Bedroom
- Primary Bathroom is a Full Bathroom
- 1 Bathroom
- Dual Vanity Sinks in Primary Bathroom
- Bathtub With Separate Shower Stall
Home Security
Outdoor Features
- Covered patio or porch
- Outdoor Storage
Location
- Unit is below another unit
Schools
- Kiva Elementary School
- Mohave Middle School
- Saguaro High School
Utilities
- Refrigerated Cooling System
- Heating System Uses Natural Gas
- High Speed Internet
- Cable TV Available
Listing and Financial Details
- Tax Lot 143
- Assessor Parcel Number 174-23-050
Community Details
Overview
- Association fees include roof repair, insurance, sewer, ground maintenance, street maintenance, front yard maint, trash, water, roof replacement, maintenance exterior
- Brown Management Association, Phone Number (480) 339-8813
- Mccormick Ranch Association, Phone Number (480) 860-1122
- Association Phone (480) 860-1122
- Built by STARPOINT
- Traviata Condominiums Subdivision
Recreation
- Golf Course Community
- Fitness Center
- Heated Community Pool
- Community Spa
Security
- Gated Community
- Fire Sprinkler System
Map
Home Values in the Area
Average Home Value in this Area
Property History
| Date | Event | Price | Change | Sq Ft Price |
|---|---|---|---|---|
| 09/25/2024 09/25/24 | Sold | $375,000 | -11.8% | $414 / Sq Ft |
| 08/30/2024 08/30/24 | For Sale | $425,000 | -- | $469 / Sq Ft |
| 08/30/2024 08/30/24 | Pending | -- | -- | -- |
Tax History
| Year | Tax Paid | Tax Assessment Tax Assessment Total Assessment is a certain percentage of the fair market value that is determined by local assessors to be the total taxable value of land and additions on the property. | Land | Improvement |
|---|---|---|---|---|
| 2025 | $1,159 | $20,319 | -- | -- |
| 2024 | $1,134 | $19,351 | -- | -- |
| 2023 | $1,134 | $30,080 | $6,010 | $24,070 |
| 2022 | $1,079 | $22,870 | $4,570 | $18,300 |
| 2021 | $1,171 | $20,750 | $4,150 | $16,600 |
| 2020 | $1,160 | $19,120 | $3,820 | $15,300 |
| 2019 | $1,125 | $18,480 | $3,690 | $14,790 |
| 2018 | $1,099 | $18,880 | $3,770 | $15,110 |
| 2017 | $1,037 | $19,450 | $3,890 | $15,560 |
| 2016 | $1,017 | $18,520 | $3,700 | $14,820 |
| 2015 | $977 | $18,930 | $3,780 | $15,150 |
Mortgage History
| Date | Status | Loan Amount | Loan Type |
|---|---|---|---|
| Open | $225,000 | New Conventional | |
| Previous Owner | $79,500 | Stand Alone Second | |
| Previous Owner | $15,742 | Credit Line Revolving | |
| Previous Owner | $156,529 | New Conventional |
Deed History
| Date | Type | Sale Price | Title Company |
|---|---|---|---|
| Warranty Deed | $375,000 | None Listed On Document | |
| Special Warranty Deed | $195,662 | Fidelity National Title |
Similar Homes in Paradise Valley, AZ
Source: Arizona Regional Multiple Listing Service (ARMLS)
MLS Number: 6750287
APN: 174-23-050
- 7027 N Scottsdale Rd Unit 229
- 7027 N Scottsdale Rd Unit 237
- 7295 N Scottsdale Rd Unit 1004
- 7275 N Scottsdale Rd Unit 1001
- 7297 N Scottsdale Rd Unit 1004
- 7291 N Scottsdale Rd Unit 2009
- 7575 E Indian Bend Rd Unit 1078
- 7575 E Indian Bend Rd Unit 2057
- 7575 E Indian Bend Rd Unit 2002
- 7575 E Indian Bend Rd Unit 1012
- 7575 E Indian Bend Rd Unit 1036
- 7575 E Indian Bend Rd Unit 2081
- 7601 E Indian Bend Rd Unit 3002
- 7601 E Indian Bend Rd Unit 2056
- 7601 E Indian Bend Rd Unit 3040
- 7242 E Joshua Tree Ln
- 7746 E Bisbee Rd
- 7438 E Cactus Wren Rd
- 7401 N Scottsdale Rd Unit 7
- 7401 N Scottsdale Rd Unit 24
