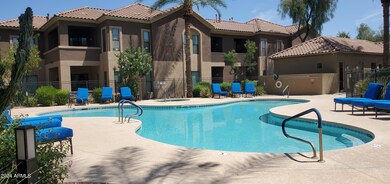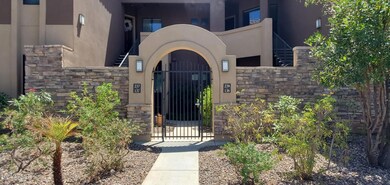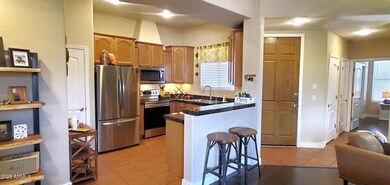
7027 N Scottsdale Rd Unit 237 Scottsdale, AZ 85253
McCormick Ranch NeighborhoodEstimated payment $3,720/month
Highlights
- Golf Course Community
- Fitness Center
- Contemporary Architecture
- Kiva Elementary School Rated A
- Clubhouse
- 4-minute walk to McCormick-Stillman Railroad Park
About This Home
All furnishings are available and Turn-Key if desired! This fabulous upscale location in a secure gated community and situated in the Scottsdale Resort Corridor near the new Paradise Valley Ritz Carlton, minutes to Scottsdale Fashion Square and Kierland. This property features 3-large bedrooms, 2 walk in closets, split floor plan, 2 baths, one level, community pool, spa & fitness center & secure detached one car Garage. Gently lived in as a winter home just off Scottsdale Road, you are adjacent to McCormick Ranch golf course & walking distance to fine & casual dining at the Seville Shopping Center. Merely minutes to the Heart of Scottsdale including Fashion Square, Old Town Scottsdale, Kierland, the Scottsdale Quarter, Salt River Fields, Camelback Mountain hiking, biking & waking trails. Other features and highlights include;
Covered Patio
Spacious 10-foot ceilings
Granite kitchen counters
Included full size washer and dryer
laminate wood and tile flooring throughout
HOA Fees cover - water, sewer, trash
2 of the three bedrooms offer Large Walk-in closets
Controlled Gated Entry
McCormick Ranch Walking and Bike Trail
Property Details
Home Type
- Condominium
Est. Annual Taxes
- $1,919
Year Built
- Built in 2004
Lot Details
- Desert faces the front of the property
- Cul-De-Sac
HOA Fees
- $351 Monthly HOA Fees
Parking
- 1 Car Garage
Home Design
- Contemporary Architecture
- Santa Barbara Architecture
- Spanish Architecture
- Wood Frame Construction
- Tile Roof
- Stucco
Interior Spaces
- 1,472 Sq Ft Home
- 2-Story Property
- Furnished
- Vaulted Ceiling
- Gas Fireplace
Kitchen
- Breakfast Bar
- Built-In Microwave
- Granite Countertops
Flooring
- Floors Updated in 2021
- Laminate
- Tile
Bedrooms and Bathrooms
- 3 Bedrooms
- Primary Bathroom is a Full Bathroom
- 2 Bathrooms
- Dual Vanity Sinks in Primary Bathroom
Schools
- Kiva Elementary School
- Mohave Middle School
- Saguaro High School
Utilities
- Cooling Available
- Heating Available
- High Speed Internet
- Cable TV Available
Additional Features
- No Interior Steps
- Balcony
Listing and Financial Details
- Tax Lot 237
- Assessor Parcel Number 174-23-100
Community Details
Overview
- Association fees include roof repair, pest control, ground maintenance, front yard maint, roof replacement, maintenance exterior
- Brown Community Mgmt Association, Phone Number (480) 339-8820
- Mccormick Ranch Association, Phone Number (480) 860-1122
- Association Phone (480) 860-1122
- Built by Starpoint Communities
- Traviata Condominiums Subdivision, Presidio Floorplan
- FHA/VA Approved Complex
Amenities
- Clubhouse
- Recreation Room
Recreation
- Golf Course Community
- Fitness Center
- Community Pool
- Community Spa
Map
Home Values in the Area
Average Home Value in this Area
Tax History
| Year | Tax Paid | Tax Assessment Tax Assessment Total Assessment is a certain percentage of the fair market value that is determined by local assessors to be the total taxable value of land and additions on the property. | Land | Improvement |
|---|---|---|---|---|
| 2025 | $1,609 | $23,780 | -- | -- |
| 2024 | $1,919 | $22,648 | -- | -- |
| 2023 | $1,919 | $38,270 | $7,650 | $30,620 |
| 2022 | $1,820 | $30,660 | $6,130 | $24,530 |
| 2021 | $1,653 | $27,930 | $5,580 | $22,350 |
| 2020 | $1,638 | $26,560 | $5,310 | $21,250 |
| 2019 | $1,589 | $25,730 | $5,140 | $20,590 |
| 2018 | $1,552 | $25,810 | $5,160 | $20,650 |
| 2017 | $1,464 | $25,230 | $5,040 | $20,190 |
| 2016 | $1,435 | $24,420 | $4,880 | $19,540 |
| 2015 | $1,379 | $23,870 | $4,770 | $19,100 |
Property History
| Date | Event | Price | Change | Sq Ft Price |
|---|---|---|---|---|
| 03/17/2025 03/17/25 | Price Changed | $575,000 | -4.1% | $391 / Sq Ft |
| 01/23/2025 01/23/25 | Price Changed | $599,500 | -0.1% | $407 / Sq Ft |
| 10/19/2024 10/19/24 | Price Changed | $599,950 | -1.6% | $408 / Sq Ft |
| 08/18/2024 08/18/24 | For Sale | $610,000 | -- | $414 / Sq Ft |
Deed History
| Date | Type | Sale Price | Title Company |
|---|---|---|---|
| Warranty Deed | $520,000 | Pioneer Title Agency Inc | |
| Interfamily Deed Transfer | -- | First American Title | |
| Interfamily Deed Transfer | -- | First American Title Ins Co | |
| Special Warranty Deed | $216,445 | Fidelity National Title |
Mortgage History
| Date | Status | Loan Amount | Loan Type |
|---|---|---|---|
| Previous Owner | $173,156 | New Conventional |
Similar Homes in Scottsdale, AZ
Source: Arizona Regional Multiple Listing Service (ARMLS)
MLS Number: 6745409
APN: 174-23-100
- 7027 N Scottsdale Rd Unit 237
- 7027 N Scottsdale Rd Unit 150
- 7295 N Scottsdale Rd Unit 1004
- 7297 N Scottsdale Rd Unit 1004
- 7242 E Joshua Tree Ln
- 7291 N Scottsdale Rd Unit 2009
- 7275 N Scottsdale Rd Unit 1001
- 7575 E Indian Bend Rd Unit 1078
- 7575 E Indian Bend Rd Unit 2057
- 7575 E Indian Bend Rd Unit 2002
- 7575 E Indian Bend Rd Unit 1012
- 7575 E Indian Bend Rd Unit 1036
- 7575 E Indian Bend Rd Unit 2081
- 7601 E Indian Bend Rd Unit 3002
- 7601 E Indian Bend Rd Unit 2056
- 7601 E Indian Bend Rd Unit 3040
- 7438 E Cactus Wren Rd
- 6701 N Scottsdale Rd Unit 30
- 6701 N Scottsdale Rd Unit 34
- 6701 N Scottsdale Rd Unit 15






