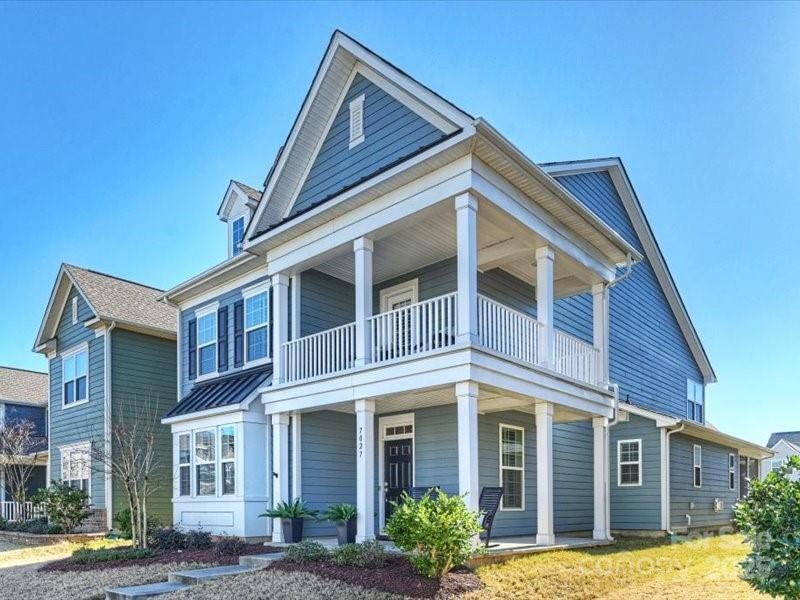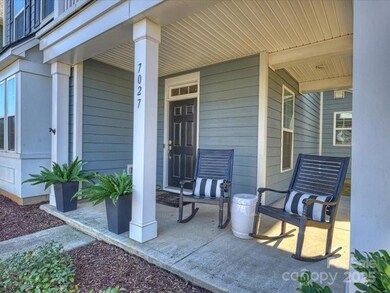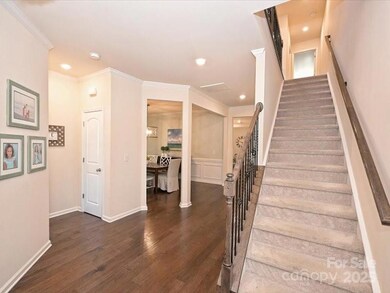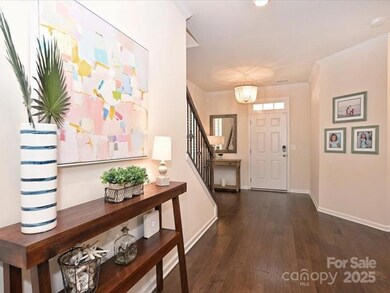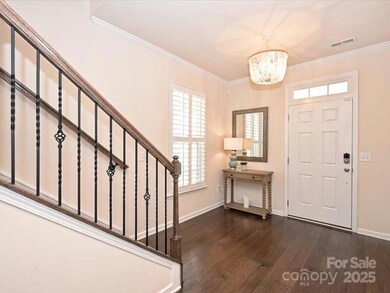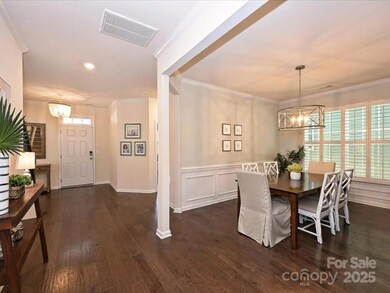
7027 Walnut Branch Ln Charlotte, NC 28277
Providence NeighborhoodHighlights
- Open Floorplan
- Transitional Architecture
- Mud Room
- Ardrey Kell High Rated A+
- Wood Flooring
- 3-minute walk to Stone Creek Ranch Park
About This Home
As of February 2025Highly desired and sought after…Rea Farms! This elegant 2-story home offers 5bed, 4.5bath and 3,168sqft of well-maintained living space. Open floorplan boasts hardwood floors and an abundance of natural light with plantation shutters throughout. Chef kitchen features quartz countertops, large island, gas cooktop and ss appliances. Living room showcases gas fireplace and built-in cabinets. Breakfast area and formal dining are perfect for casual meals or fancy dinners. Main level includes spacious guest bedroom with private full bath. Upstairs, oversized primary suite offers spa-like retreat with garden tub, separate shower, dual vanities and walk-in closet. Two additional bedrooms connect by Jack-and-Jill bath. Above garage, private bonus room/bedroom hosts full bath and separate staircase for versatility. Outdoor space features screened-in porch, paver patio and balcony. 2-car garage w/custom shelving. Located near I-485, LifeTime Fitness, Harris Teeter, restaurants, shopping and more!
Last Agent to Sell the Property
Vision Group Realty LLC Brokerage Email: kristina@vgrusa.com License #256810
Home Details
Home Type
- Single Family
Est. Annual Taxes
- $5,205
Year Built
- Built in 2018
Lot Details
- Lot Dimensions are 40x137x40x137
- Property is zoned MX-1
HOA Fees
- $108 Monthly HOA Fees
Parking
- 2 Car Attached Garage
- Rear-Facing Garage
- Garage Door Opener
- Driveway
Home Design
- Transitional Architecture
- Slab Foundation
Interior Spaces
- 2-Story Property
- Open Floorplan
- Built-In Features
- Ceiling Fan
- Insulated Windows
- Window Treatments
- Mud Room
- Entrance Foyer
- Living Room with Fireplace
- Screened Porch
- Pull Down Stairs to Attic
- Home Security System
Kitchen
- Self-Cleaning Oven
- Gas Cooktop
- Microwave
- Dishwasher
- Kitchen Island
- Disposal
Flooring
- Wood
- Tile
Bedrooms and Bathrooms
- Walk-In Closet
- Garden Bath
Outdoor Features
- Balcony
- Patio
Schools
- Polo Ridge Elementary School
- Rea Farms Steam Academy Middle School
- Ardrey Kell High School
Utilities
- Forced Air Heating and Cooling System
- Vented Exhaust Fan
- Heating System Uses Natural Gas
- Cable TV Available
Community Details
- Cams Rea Farms Association, Phone Number (877) 672-2267
- Built by CalAtlantic
- Rea Farms Subdivision
- Mandatory home owners association
Listing and Financial Details
- Assessor Parcel Number 229-173-30
Map
Home Values in the Area
Average Home Value in this Area
Property History
| Date | Event | Price | Change | Sq Ft Price |
|---|---|---|---|---|
| 02/21/2025 02/21/25 | Sold | $850,000 | +3.0% | $268 / Sq Ft |
| 01/24/2025 01/24/25 | For Sale | $825,000 | -- | $260 / Sq Ft |
Tax History
| Year | Tax Paid | Tax Assessment Tax Assessment Total Assessment is a certain percentage of the fair market value that is determined by local assessors to be the total taxable value of land and additions on the property. | Land | Improvement |
|---|---|---|---|---|
| 2023 | $5,205 | $680,900 | $115,000 | $565,900 |
| 2022 | $4,349 | $446,600 | $115,000 | $331,600 |
| 2021 | $4,349 | $446,600 | $115,000 | $331,600 |
| 2020 | $4,349 | $446,600 | $115,000 | $331,600 |
| 2019 | $4,401 | $446,600 | $115,000 | $331,600 |
| 2018 | $1,181 | $0 | $0 | $0 |
Mortgage History
| Date | Status | Loan Amount | Loan Type |
|---|---|---|---|
| Previous Owner | $328,000 | New Conventional | |
| Previous Owner | $331,530 | New Conventional |
Deed History
| Date | Type | Sale Price | Title Company |
|---|---|---|---|
| Warranty Deed | $850,000 | Harbor City Title Insurance Ag | |
| Warranty Deed | $850,000 | Harbor City Title Insurance Ag | |
| Special Warranty Deed | $447,000 | None Available |
Similar Homes in the area
Source: Canopy MLS (Canopy Realtor® Association)
MLS Number: 4211864
APN: 229-173-30
- 7035 Walnut Branch Ln
- 7015 Walnut Branch Ln
- 6433 Raffia Rd
- 11679 Red Rust Ln
- 7957 Reunion Row Dr
- 11308 Wheat Ridge Rd
- 8065 Cornhill Ave
- 46 Five Creek Rd Unit 46
- 3 Five Creek Rd Unit 3
- 41 Five Creek Rd Unit 41
- 2 Five Creek Rd Unit 2
- 11523 Glenn Abbey Way
- 5401 Sunningdale Dr
- 5419 Sunningdale Dr
- 5726 Cactus Valley Rd Unit 238
- 6301 Royal Aberdeen Ct
- 12124 Red Rust Ln
- 5310 Allison Ln
- 10809 Wicklow Brook Ct
- 5335 Lower Shoal Creek Ct
