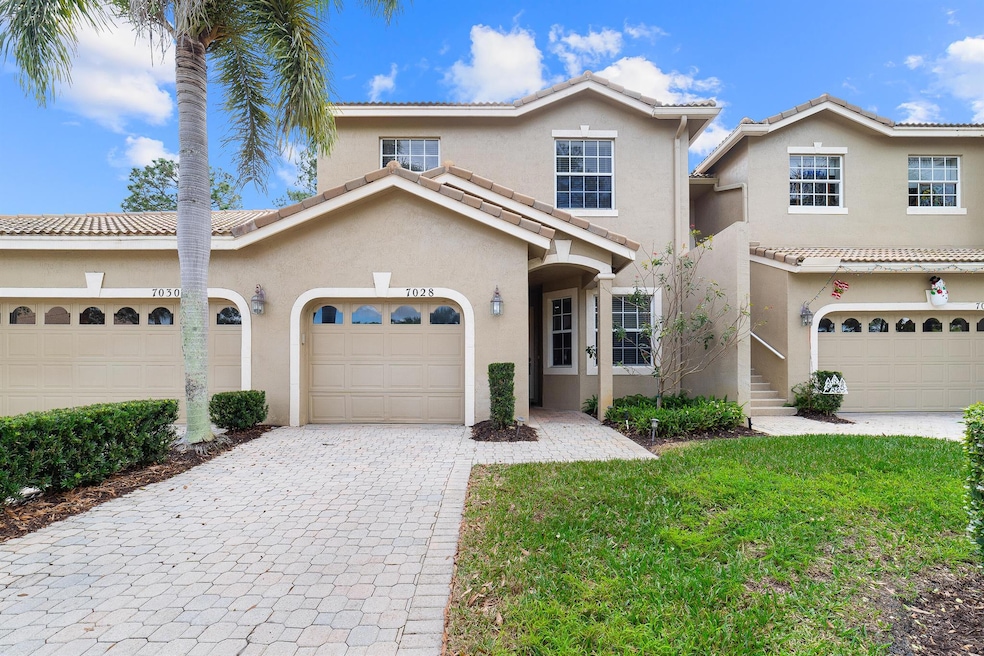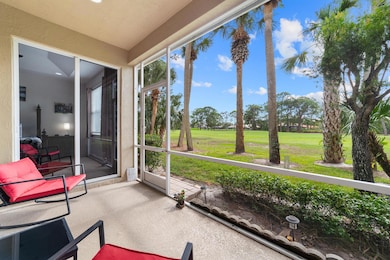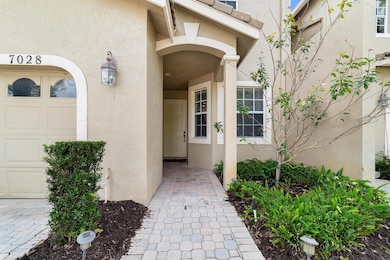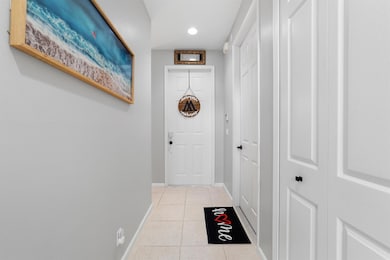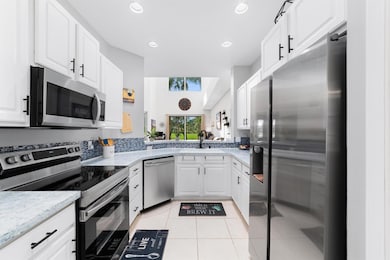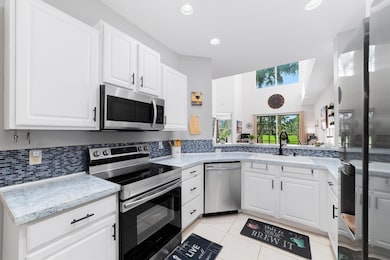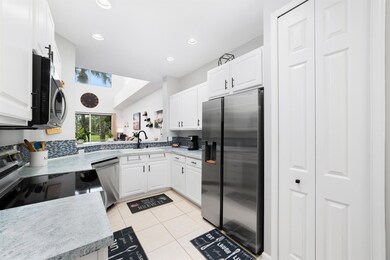
7028 Torrey Pines Cir Port Saint Lucie, FL 34986
The Reserve NeighborhoodEstimated payment $2,778/month
Highlights
- Lake Front
- Gated with Attendant
- Vaulted Ceiling
- Golf Course Community
- Clubhouse
- Furnished
About This Home
GOLF COURSE VIEWS! Discover this charming 3-bedroom, 2.5-bath townhome with a 1-car garage, nestled in the highly desirable Torrey Pines neighborhood within the prestigious PGA community. This well-maintained home boasts a serene golf course view and offers a thoughtful layout. The first floor features a spacious living room, a modern kitchen with newer appliances (less than 2years old), a convenient laundry area, and a private primary suite. Upstairs, you'll find two additional bedrooms and a full bathroom, providing ample space for guests. Residents of Torrey Pines enjoy access to world-class amenities, including three PGA championship golf courses, the Legacy Golf and Tennis Club, and the Island Club--
Listing Agent
Karl Taylor
Redfin Corporation License #3233014

Townhouse Details
Home Type
- Townhome
Est. Annual Taxes
- $5,438
Year Built
- Built in 2000
Lot Details
- 1,742 Sq Ft Lot
- Lake Front
HOA Fees
- $498 Monthly HOA Fees
Parking
- 1 Car Attached Garage
- Garage Door Opener
- Driveway
Property Views
- Lake
- Golf Course
Home Design
- Barrel Roof Shape
Interior Spaces
- 1,705 Sq Ft Home
- 2-Story Property
- Furnished
- Vaulted Ceiling
- Ceiling Fan
- Blinds
- Sliding Windows
- Great Room
- Formal Dining Room
- Tile Flooring
Kitchen
- Breakfast Area or Nook
- Eat-In Kitchen
- Electric Range
- Microwave
- Dishwasher
Bedrooms and Bathrooms
- 3 Bedrooms
- Split Bedroom Floorplan
- Walk-In Closet
- Dual Sinks
- Separate Shower in Primary Bathroom
Laundry
- Laundry Room
- Washer and Dryer
Home Security
Outdoor Features
- Patio
Schools
- Bowman Ashe/Doolin K-8 Academy Elementary School
- Southport Middle School
- Fort Pierce Central High School
Utilities
- Central Heating and Cooling System
- Underground Utilities
- Electric Water Heater
- Cable TV Available
Listing and Financial Details
- Assessor Parcel Number 332250300570006
Community Details
Overview
- Association fees include management, common areas, cable TV, ground maintenance, pool(s), recreation facilities, reserve fund, security, internet
- Pod 7B At The Reserve Tor Subdivision
Amenities
- Clubhouse
- Business Center
- Community Wi-Fi
Recreation
- Golf Course Community
- Tennis Courts
- Pickleball Courts
- Community Pool
Pet Policy
- Pets Allowed
Security
- Gated with Attendant
- Fire and Smoke Detector
Map
Home Values in the Area
Average Home Value in this Area
Tax History
| Year | Tax Paid | Tax Assessment Tax Assessment Total Assessment is a certain percentage of the fair market value that is determined by local assessors to be the total taxable value of land and additions on the property. | Land | Improvement |
|---|---|---|---|---|
| 2024 | $4,838 | $264,200 | $72,000 | $192,200 |
| 2023 | $4,838 | $265,000 | $72,000 | $193,000 |
| 2022 | $4,321 | $234,500 | $70,400 | $164,100 |
| 2021 | $3,842 | $175,900 | $37,600 | $138,300 |
| 2020 | $3,689 | $166,300 | $36,000 | $130,300 |
| 2019 | $3,865 | $172,700 | $36,000 | $136,700 |
| 2018 | $3,586 | $166,600 | $36,000 | $130,600 |
| 2017 | $3,606 | $165,500 | $36,000 | $129,500 |
| 2016 | $3,373 | $155,500 | $36,000 | $119,500 |
| 2015 | $3,365 | $151,500 | $36,000 | $115,500 |
| 2014 | $3,138 | $142,900 | $0 | $0 |
Property History
| Date | Event | Price | Change | Sq Ft Price |
|---|---|---|---|---|
| 04/24/2025 04/24/25 | Price Changed | $327,900 | 0.0% | $192 / Sq Ft |
| 03/21/2025 03/21/25 | Price Changed | $328,000 | -3.2% | $192 / Sq Ft |
| 03/01/2025 03/01/25 | Price Changed | $339,000 | -5.0% | $199 / Sq Ft |
| 02/04/2025 02/04/25 | Price Changed | $357,000 | -3.5% | $209 / Sq Ft |
| 01/02/2025 01/02/25 | For Sale | $370,000 | +21.3% | $217 / Sq Ft |
| 01/20/2023 01/20/23 | Sold | $305,000 | -6.2% | $179 / Sq Ft |
| 12/20/2022 12/20/22 | Pending | -- | -- | -- |
| 11/16/2022 11/16/22 | Price Changed | $325,000 | -6.9% | $191 / Sq Ft |
| 10/28/2022 10/28/22 | For Sale | $349,000 | +74.5% | $205 / Sq Ft |
| 08/14/2020 08/14/20 | Sold | $200,000 | -9.9% | $117 / Sq Ft |
| 07/15/2020 07/15/20 | Pending | -- | -- | -- |
| 03/05/2020 03/05/20 | For Sale | $222,000 | -- | $130 / Sq Ft |
Deed History
| Date | Type | Sale Price | Title Company |
|---|---|---|---|
| Warranty Deed | $305,000 | K Title | |
| Warranty Deed | $200,000 | K Title Company Llc | |
| Interfamily Deed Transfer | -- | Attorney | |
| Interfamily Deed Transfer | -- | Attorney | |
| Quit Claim Deed | -- | -- | |
| Deed | $157,000 | -- |
Mortgage History
| Date | Status | Loan Amount | Loan Type |
|---|---|---|---|
| Previous Owner | $110,000 | New Conventional | |
| Previous Owner | $35,000 | Credit Line Revolving | |
| Previous Owner | $125,500 | Purchase Money Mortgage |
Similar Homes in the area
Source: BeachesMLS
MLS Number: R11048245
APN: 33-22-503-0057-0006
- 7015 Torrey Pines Cir
- 7150 Hawks View Trail
- 7032 Willow Pine Way
- 10103 Wild Quail Dr
- 9424 Scarborough Ct
- 9630 Fairwood Ct
- 7250 Reserve Creek Dr
- 9629 Fairwood Ct
- 7212 Marsh Terrace
- 9413 Avenel Ln
- 7309 Reserve Creek Dr
- 7327 Sea Pines Ct
- 7326 Sea Pines Ct
- 7234 Mystic Way
- 7300 Mystic Way
- 7235 Marsh Terrace
- 7315 Sea Pines Ct
- 7396 Pine Creek Way
- 7017 Maidstone Dr
- 7362 Pine Creek Way Unit 20
