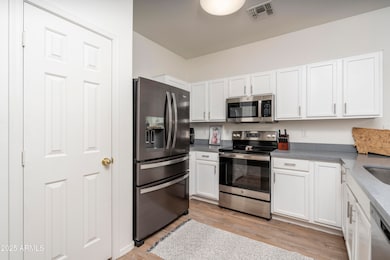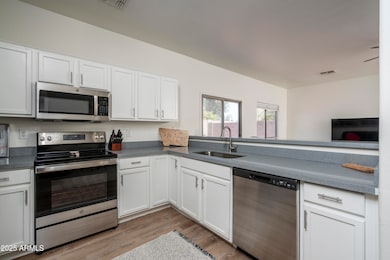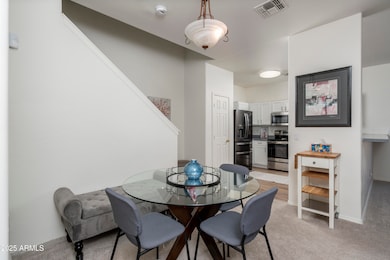
7028 W Lincoln St Peoria, AZ 85345
Townsend Square NeighborhoodEstimated payment $2,338/month
Highlights
- Clubhouse
- Community Pool
- Cooling Available
- Centennial High School Rated A
- Eat-In Kitchen
- Artificial Turf
About This Home
Charming 3 bed, 2.5 bathroom townhome, ideally situated in a quiet, gated, well-kept community. This home offers a light and bright interior with neutral finishes, spacious bedrooms and a cozy living area. The main bedroom offers a private ensuite with a large shower and walk-in closet providing plenty of privacy and comfort. The additional bedrooms are perfect for guests, kids or a home office setup. The entire home was renovated in 2023 - new kitchen counters with stainless-steel appliances, as well as new bathrooms, window coverings, carpet, hybrid hot water heater and high efficiency air conditioning/heat pump system. Outside you'll enjoy a private patio area with a low maintenance yard that backs up to Sundance Park. Located just minutes from schools, shopping and easy freeway access , this home offers the perfect balance of suburban comfort and city convenience. Come take a look!
Townhouse Details
Home Type
- Townhome
Est. Annual Taxes
- $904
Year Built
- Built in 2004
Lot Details
- 3,005 Sq Ft Lot
- Block Wall Fence
- Artificial Turf
HOA Fees
- $198 Monthly HOA Fees
Parking
- 2 Car Garage
Home Design
- Wood Frame Construction
- Tile Roof
- Stucco
Interior Spaces
- 1,514 Sq Ft Home
- 2-Story Property
- Washer and Dryer Hookup
Kitchen
- Eat-In Kitchen
- Built-In Microwave
Bedrooms and Bathrooms
- 3 Bedrooms
- Primary Bathroom is a Full Bathroom
- 2.5 Bathrooms
Schools
- Sundance Elementary
- Centennial High School
Utilities
- Cooling Available
- Heating System Uses Natural Gas
Listing and Financial Details
- Tax Lot 10
- Assessor Parcel Number 143-05-724
Community Details
Overview
- Association fees include ground maintenance
- Townsend Square Association, Phone Number (623) 974-8585
- Townsend Square Subdivision
Amenities
- Clubhouse
- Recreation Room
Recreation
- Community Pool
Map
Home Values in the Area
Average Home Value in this Area
Tax History
| Year | Tax Paid | Tax Assessment Tax Assessment Total Assessment is a certain percentage of the fair market value that is determined by local assessors to be the total taxable value of land and additions on the property. | Land | Improvement |
|---|---|---|---|---|
| 2025 | $904 | $11,947 | -- | -- |
| 2024 | $916 | $11,378 | -- | -- |
| 2023 | $916 | $25,860 | $5,170 | $20,690 |
| 2022 | $897 | $19,580 | $3,910 | $15,670 |
| 2021 | $960 | $17,980 | $3,590 | $14,390 |
| 2020 | $969 | $16,900 | $3,380 | $13,520 |
| 2019 | $938 | $15,620 | $3,120 | $12,500 |
| 2018 | $907 | $14,130 | $2,820 | $11,310 |
| 2017 | $907 | $11,000 | $2,200 | $8,800 |
| 2016 | $892 | $12,320 | $2,460 | $9,860 |
| 2015 | $838 | $12,260 | $2,450 | $9,810 |
Property History
| Date | Event | Price | Change | Sq Ft Price |
|---|---|---|---|---|
| 04/15/2025 04/15/25 | For Sale | $369,999 | +12.1% | $244 / Sq Ft |
| 03/23/2023 03/23/23 | Sold | $330,000 | -3.8% | $218 / Sq Ft |
| 02/23/2023 02/23/23 | Pending | -- | -- | -- |
| 02/15/2023 02/15/23 | Price Changed | $343,000 | -0.9% | $227 / Sq Ft |
| 01/11/2023 01/11/23 | Price Changed | $346,000 | -1.7% | $229 / Sq Ft |
| 12/19/2022 12/19/22 | For Sale | $352,000 | 0.0% | $232 / Sq Ft |
| 12/19/2022 12/19/22 | Price Changed | $352,000 | +6.7% | $232 / Sq Ft |
| 11/17/2022 11/17/22 | Off Market | $330,000 | -- | -- |
| 11/16/2022 11/16/22 | For Sale | $346,000 | +4.8% | $229 / Sq Ft |
| 10/26/2022 10/26/22 | Off Market | $330,000 | -- | -- |
| 10/12/2022 10/12/22 | Price Changed | $346,000 | -4.4% | $229 / Sq Ft |
| 09/28/2022 09/28/22 | Price Changed | $362,000 | -2.2% | $239 / Sq Ft |
| 09/15/2022 09/15/22 | Price Changed | $370,000 | -0.5% | $244 / Sq Ft |
| 08/31/2022 08/31/22 | Price Changed | $372,000 | -1.8% | $246 / Sq Ft |
| 08/11/2022 08/11/22 | Price Changed | $379,000 | -4.3% | $250 / Sq Ft |
| 07/29/2022 07/29/22 | Price Changed | $396,000 | -5.7% | $262 / Sq Ft |
| 07/14/2022 07/14/22 | For Sale | $420,000 | -- | $277 / Sq Ft |
Deed History
| Date | Type | Sale Price | Title Company |
|---|---|---|---|
| Warranty Deed | $330,000 | Os National | |
| Warranty Deed | $374,300 | Os National | |
| Interfamily Deed Transfer | -- | Commerce Title Co | |
| Cash Sale Deed | $155,840 | Commerce Title Co |
Mortgage History
| Date | Status | Loan Amount | Loan Type |
|---|---|---|---|
| Previous Owner | $138,414 | Negative Amortization |
Similar Homes in Peoria, AZ
Source: Arizona Regional Multiple Listing Service (ARMLS)
MLS Number: 6852654
APN: 143-05-724
- 7009 W Lincoln St
- 7046 W Mercer Ln
- 7010 W Downspell Dr
- 6960 W Peoria Ave Unit 212
- 6960 W Peoria Ave Unit 237
- 6960 W Peoria Ave Unit 29
- 6960 W Peoria Ave Unit 231
- 6960 W Peoria Ave Unit 171
- 6960 W Peoria Ave Unit 168
- 6960 W Peoria Ave Unit 197
- 6960 W Peoria Ave Unit 156
- 6960 W Peoria Ave Unit 101
- 10960 N 67th Ave Unit 223
- 10960 N 67th Ave Unit 72
- 10960 N 67th Ave Unit 180
- 10960 N 67th Ave Unit 160
- 10960 N 67th Ave Unit 22
- 10960 N 67th Ave Unit 138
- 10960 N 67th Ave Unit 231
- 10960 N 67th Ave Unit 186






