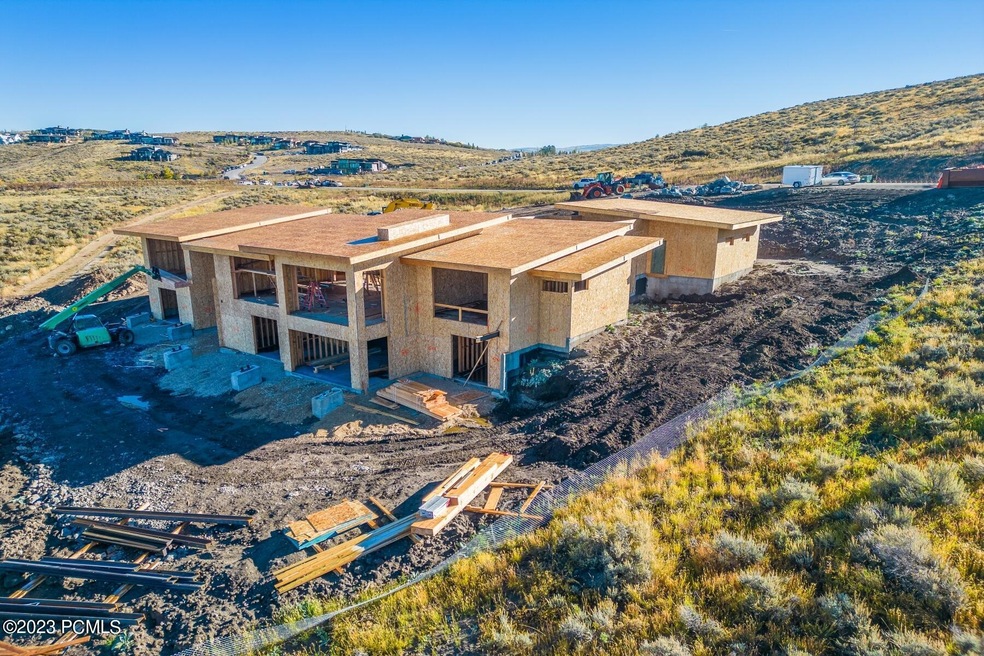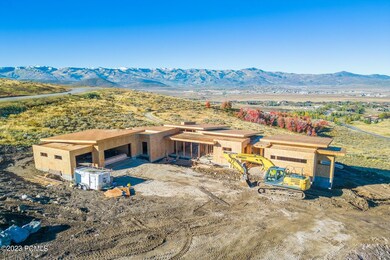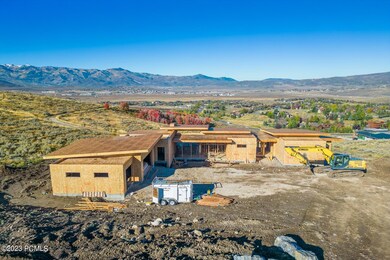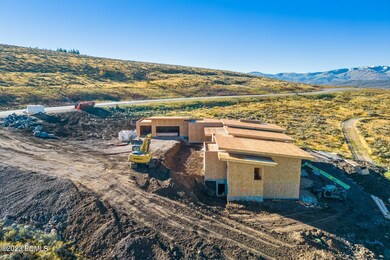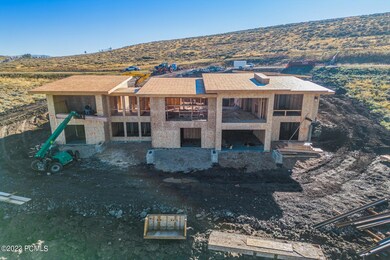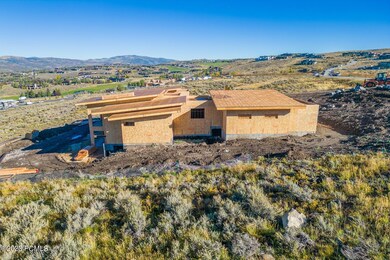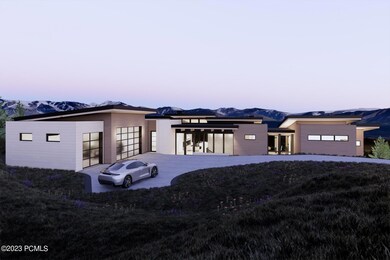7029 Bugle Trail Park City, UT 84098
Promontory NeighborhoodHighlights
- Views of Ski Resort
- Ski Mountain Lounge
- Fitness Center
- South Summit High School Rated 9+
- Steam Room
- Heated Driveway
About This Home
As of December 2024Located in one of Promontory's newest neighborhoods, Elk Ridge Bluffs, this spectacular home is situated on a 2.68 acre downhill lot with uninterrupted views of the Wasatch back. Spread out over two scenic levels, the approx. 7,850 square foot home is cladded using Portuguese limestone with cedar wood accents. With no wasted space, this residence effortlessly flows from one end of the home to the other creating an optimal and functional layout. When approaching the entrance, the heated concrete driveway and motor court lead to an expansive front entry glass system that showcases an illuminated natural stone wall and floating steel staircase. With family gatherings in mind, the large Italian-made chef's kitchen with Miele appliances (featuring a hidden pantry) eases towards the vast great room and dining area. The primary (master) suite and the elegant guest suite bookend the main level, while the custom ski-lockers and sophisticated office are mountain living necessities. The open, main level living spaces transition into a welcoming large deck with a 10-foot linear fire pit, gas b-que, outdoor dining, and spectacular views. The lower level consists of three spacious guest suites and a custom, contemporary built in bunkroom, to accommodate large groups. In addition to Promontory's extensive amenities, this home also offers a unique gym, entertaining game room, and hot tub to balance a live-work environment. The lower level also features a stunning backlit wine cellar, as well as European natural stone patio pavers with a private outdoor fire pit.
With over 2 decades of construction, building, and design experience in Promontory, Tabco Construction & Design takes a hands-on approach to working with our clients. Our design team, led by Heather Russo and Misha Ganom, hand selected a $250,000 furniture package that enhances each living area, and will be included with the home. With the foundation poured and framing in progress, estimated completion Summer 2024.
Last Buyer's Agent
Ryan McLaughlin
BHHS Utah Properties - MST
Home Details
Home Type
- Single Family
Est. Annual Taxes
- $9,476
Year Built
- Built in 2024 | Under Construction
Lot Details
- 2.68 Acre Lot
- Cul-De-Sac
- Gated Home
- Landscaped
- Natural State Vegetation
- Sloped Lot
- Few Trees
HOA Fees
- $300 Monthly HOA Fees
Parking
- 3 Car Attached Garage
- Heated Garage
- Garage Drain
- Garage Door Opener
- Heated Driveway
- Guest Parking
Property Views
- Ski Resort
- Golf Course
- Mountain
- Meadow
- Valley
Home Design
- Mountain Contemporary Architecture
- Flat Roof Shape
- Wood Frame Construction
- Metal Roof
- Wood Siding
- Stone Siding
- Concrete Perimeter Foundation
- Metal Construction or Metal Frame
- Stone
Interior Spaces
- 7,850 Sq Ft Home
- Open Floorplan
- Wet Bar
- Central Vacuum
- Furnished
- Sound System
- Wired For Data
- Vaulted Ceiling
- Ceiling Fan
- 3 Fireplaces
- Gas Fireplace
- Great Room
- Family Room
- Dining Room
- Home Office
- Storage
- Steam Room
Kitchen
- Eat-In Kitchen
- Breakfast Bar
- Double Oven
- Gas Range
- Microwave
- Dishwasher
- Kitchen Island
- Granite Countertops
- Disposal
Flooring
- Wood
- Carpet
- Radiant Floor
- Stone
- Tile
Bedrooms and Bathrooms
- 6 Bedrooms | 1 Primary Bedroom on Main
- Walk-In Closet
- Double Vanity
- Hydromassage or Jetted Bathtub
Laundry
- Laundry Room
- Washer
Home Security
- Prewired Security
- Fire and Smoke Detector
- Fire Sprinkler System
Outdoor Features
- Spa
- Deck
- Patio
- Outdoor Storage
- Outdoor Gas Grill
Utilities
- Humidifier
- Forced Air Zoned Heating and Cooling System
- Heating System Uses Natural Gas
- High-Efficiency Furnace
- Programmable Thermostat
- Gas Water Heater
- Water Softener is Owned
- High Speed Internet
- Phone Available
- Cable TV Available
Listing and Financial Details
- Assessor Parcel Number Perb-12
Community Details
Overview
- Association fees include amenities, com area taxes, management fees, reserve/contingency fund, security, shuttle service, snow removal
- Private Membership Available
- Association Phone (435) 333-4600
- Elk Ridge Bluffs Subdivision
Amenities
- Steam Room
- Shuttle
- Clubhouse
- Elevator
- Community Storage Space
Recreation
- Golf Course Membership Available
- Tennis Courts
- Pickleball Courts
- Fitness Center
- Community Pool
- Community Spa
- Trails
- Ski Mountain Lounge
- Ski Shuttle
Security
- Building Security System
Map
Home Values in the Area
Average Home Value in this Area
Property History
| Date | Event | Price | Change | Sq Ft Price |
|---|---|---|---|---|
| 12/13/2024 12/13/24 | Sold | -- | -- | -- |
| 10/30/2023 10/30/23 | Pending | -- | -- | -- |
| 06/28/2023 06/28/23 | For Sale | $8,250,000 | +534.6% | $1,051 / Sq Ft |
| 08/23/2021 08/23/21 | Sold | -- | -- | -- |
| 08/10/2021 08/10/21 | Pending | -- | -- | -- |
| 08/10/2021 08/10/21 | For Sale | $1,300,000 | -- | -- |
Tax History
| Year | Tax Paid | Tax Assessment Tax Assessment Total Assessment is a certain percentage of the fair market value that is determined by local assessors to be the total taxable value of land and additions on the property. | Land | Improvement |
|---|---|---|---|---|
| 2023 | $12,292 | $2,120,000 | $1,720,000 | $400,000 |
| 2022 | $9,476 | $1,420,000 | $1,420,000 | $0 |
| 2021 | $0 | $0 | $0 | $0 |
Mortgage History
| Date | Status | Loan Amount | Loan Type |
|---|---|---|---|
| Previous Owner | $3,000,000 | Construction |
Deed History
| Date | Type | Sale Price | Title Company |
|---|---|---|---|
| Warranty Deed | -- | Metro Title & Escrow | |
| Warranty Deed | -- | Metro Title & Escrow | |
| Quit Claim Deed | -- | None Listed On Document | |
| Quit Claim Deed | -- | None Listed On Document |
Source: Park City Board of REALTORS®
MLS Number: 12302182
APN: PERB-12
- 7004 Bugle Trail
- 7004 Bugle Trail Unit 5
- 6941 Willow Pond Ln Unit 42
- 6941 Willow Pond Ln
- 3190 Hills Ridge Rd
- 6931 Willow Pond Ln Unit 41
- 6931 Willow Pond Ln
- 6909 Willow Pond Ln
- 6909 Willow Pond Ln Unit 40
- 6891 Willow Pond Ln Unit 39
- 6891 Willow Pond Ln
- 6865 Willow Pond Ln
- 3168 Hills Ridge Rd
- 6870 Beach Trail
- 3138 Hills Ridge Rd
- 3138 Hills Ridge Rd Unit 6
- 7298 Bugle Trail
- 7298 Bugle Trail Unit 16
- 3208 Hills Ridge Rd
- 3108 Hills Ridge Rd
