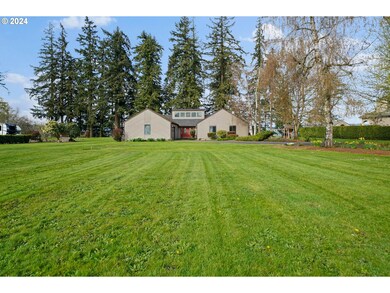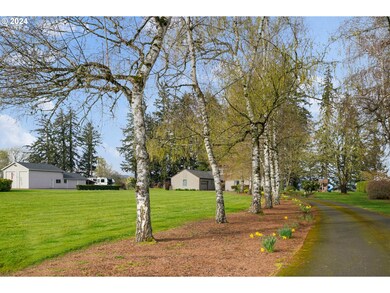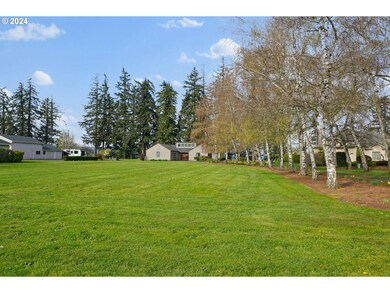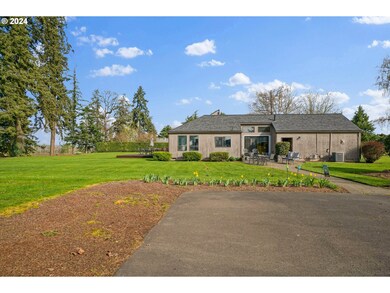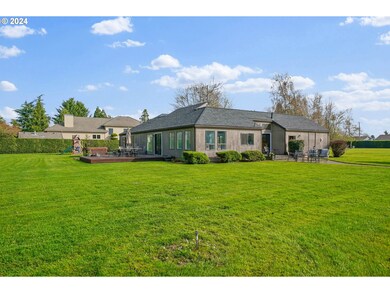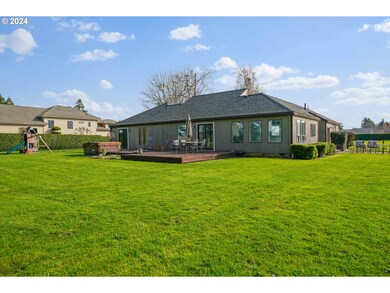
$924,900
- 3 Beds
- 2.5 Baths
- 1,943 Sq Ft
- 7029 Fir Grove Ln N
- Keizer, OR
Accepted Offer with Contingencies. 45k price reduction. Rare gem tucked away with beautiful views overlooking the ridge. This 3bdrm 2.5 Bath home sits on 3.5 acres in a prime location in Keizer. The home sits on 2.5 acres and the 24X60 shop sits on .5 acre with separate tax lot. 24x60 shop has plenty of room for your toys. The property has 3 separate tax lots and has plenty of room to build.
Bob Shackelford HOMESMART REALTY GROUP - KEIZER

