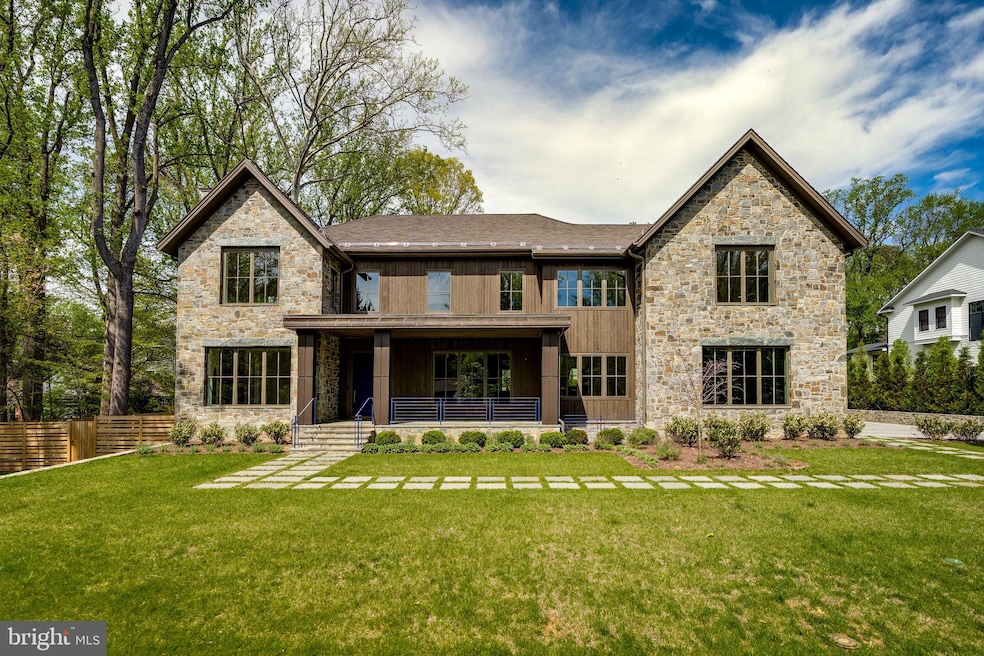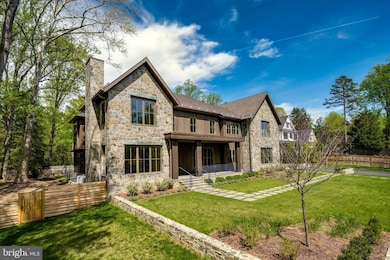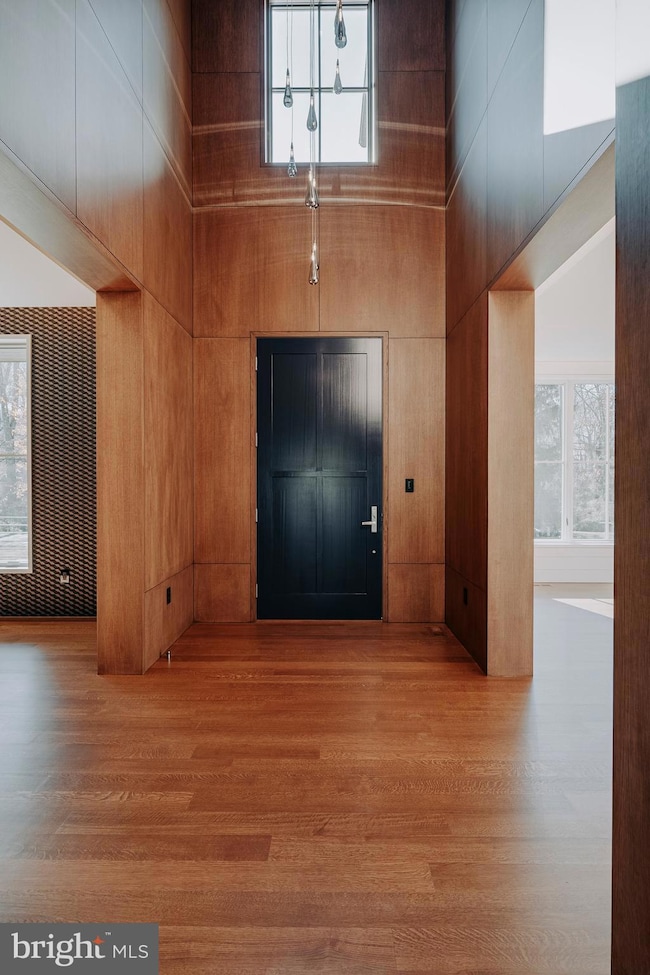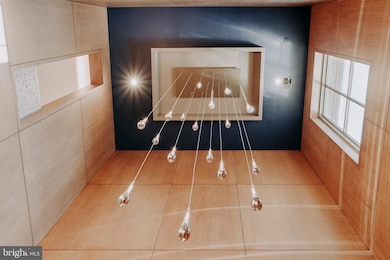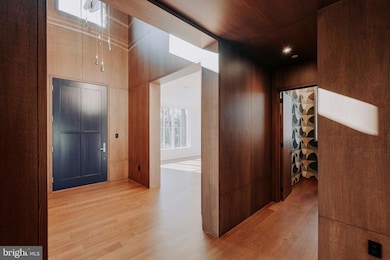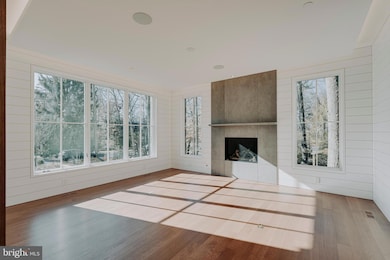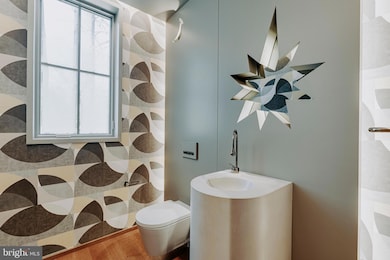
7029 Longwood Dr Bethesda, MD 20817
Drumaldry NeighborhoodEstimated payment $35,698/month
Highlights
- New Construction
- Spa
- Gourmet Kitchen
- Burning Tree Elementary School Rated A
- Sauna
- Dual Staircase
About This Home
AN ABSOLUTE STUNNING RESIDENCE THAT MUST BE SEEN IN PERSON TO APPRECIATE. Presenting an extraordinary creation by award-winning architect John Katinas of Katinas-Bruckwick, masterfully executed by renowned homebuilder Paul Katinas. Located in the prestigious Longwood/Armat neighborhood of Bethesda, this one-of-a-kind residence redefines luxury, design, and quality. Perched on a private, approximately half-acre lot, this custom-built home offers over 9,000 square feet of exquisite living space across three levels, complemented by an additional 1,000 square feet of thoughtfully designed outdoor living areas.Every inch of this residence is meticulously planned and executed, showcasing striking design, phenomenal attention to detail, and an array of modern amenities.Main LevelStep through a stunning foyer featuring soaring 22-foot ceilings and elegant white oak paneling that sets the tone for the home’s timeless sophistication. The bright and inviting formal living room with a custom fireplace lies to your left, while the dining room, enhanced by luxurious wallpaper, offers an atmosphere of refined elegance.The heart of the home is the expansive gourmet kitchen, a chef’s dream outfitted with custom porcelain countertops and a top-tier Thermador appliance suite. The kitchen seamlessly connects to a great room adorned with warm oak paneling and abundant natural light. A "sun and moon"-themed powder room, elevator-ready closet, and the main staircase—featuring a stunning, commissioned art installation spanning all three levels—round out the main floor.Practicality meets luxury with an oversized three-car garage that leads to a custom-designed mudroom, a second themed powder room, a private office, and a secondary staircase for easy access to all levels.Upper LevelThe upper floor houses five beautifully appointed en-suite bedrooms, including the spectacular primary suite. This serene retreat features vaulted ceilings, a custom concrete-paneled fireplace, a spacious walk-in closet and dressing room, and a breathtaking spa-inspired bathroom.Each additional bedroom boasts a unique design, with bespoke paneling, intricate ceiling details, and state-of-the-art fixtures and tiles.Lower LevelThe lower level is an entertainer’s dream, with a recreation room complete with a sleek bar, a flexible open space for gatherings, and a wellness room ideal for a yoga studio or home gym. Adjacent is a state-of-the-art spa featuring a steam and jets room, cold plunge bath, sauna, heated floors, titanium fixtures, and a custom-molded sink. An additional bedroom suite offers privacy for guests or family members.Outdoor LivingThe private backyard is a serene oasis, featuring a screened porch with a cozy fireplace and a patio perfect for entertaining or relaxation. The lot also accommodates a future pool if desired.Unmatched CraftsmanshipThis home boasts premium materials and finishes throughout, including copper piping, galvanized iron sewer lines, open-cell spray foam insulation, a sophisticated Lutron lighting system, pressure-treated brushed cedar exterior siding, EVR air circulation systems for healthy living, built-in speakers, and titanium bathroom fixtures. Every element is designed to deliver unparalleled quality, comfort, and longevity.Experience the Pinnacle of LuxuryThis is more than a home—it’s a statement of modern luxury and exquisite design. Don’t miss the opportunity to experience this architectural masterpiece in person.
Home Details
Home Type
- Single Family
Est. Annual Taxes
- $10,557
Year Built
- Built in 2024 | New Construction
Lot Details
- 0.46 Acre Lot
- Extensive Hardscape
- Property is in excellent condition
- Property is zoned R200
Parking
- 3 Car Direct Access Garage
- 5 Driveway Spaces
- Side Facing Garage
Home Design
- Transitional Architecture
- Slab Foundation
- Advanced Framing
- Wood Siding
- Masonry
Interior Spaces
- Property has 3 Levels
- Dual Staircase
- Built-In Features
- Tray Ceiling
- High Ceiling
- 3 Fireplaces
- Family Room Off Kitchen
- Formal Dining Room
- Sauna
- Wood Flooring
- Attic
Kitchen
- Gourmet Kitchen
- Butlers Pantry
- Gas Oven or Range
- Built-In Microwave
- Dishwasher
- Kitchen Island
- Disposal
Bedrooms and Bathrooms
Laundry
- Laundry on upper level
- Dryer
- Washer
Finished Basement
- Connecting Stairway
- Basement with some natural light
Outdoor Features
- Spa
- Screened Patio
- Porch
Schools
- Burning Tree Elementary School
- Thomas W. Pyle Middle School
- Walt Whitman High School
Utilities
- Forced Air Heating and Cooling System
- Natural Gas Water Heater
Community Details
- No Home Owners Association
- Longwood Subdivision
Listing and Financial Details
- Tax Lot 12
- Assessor Parcel Number 160703860695
Map
Home Values in the Area
Average Home Value in this Area
Tax History
| Year | Tax Paid | Tax Assessment Tax Assessment Total Assessment is a certain percentage of the fair market value that is determined by local assessors to be the total taxable value of land and additions on the property. | Land | Improvement |
|---|---|---|---|---|
| 2024 | $10,557 | $853,500 | $853,500 | $0 |
| 2023 | $10,545 | $853,500 | $853,500 | $0 |
| 2022 | $9,657 | $853,500 | $853,500 | $0 |
Property History
| Date | Event | Price | Change | Sq Ft Price |
|---|---|---|---|---|
| 01/16/2025 01/16/25 | For Sale | $6,250,000 | -- | $693 / Sq Ft |
Similar Homes in the area
Source: Bright MLS
MLS Number: MDMC2156252
APN: 07-03860695
- 6825 Newbold Dr
- 7000 Longwood Dr
- 6801 Newbold Dr
- 6745 Newbold Dr
- 6958 Renita Ln
- 7022 Renita Ln
- 7016 Bradley Blvd
- 9113 Redwood Ave
- 6934 Viceroy Alley
- 7209 Arrowood Rd
- 6821 Silver Linden St
- 6909 Renita Ln
- 6817 Silver Linden St
- 7504 Glennon Dr
- 9305 Burning Tree Rd
- 9926 Derbyshire Ln
- 9213 Friars Rd
- 7201 Thomas Branch Dr
- 7034 Artesa Ln
- 9817 Fernwood Rd
