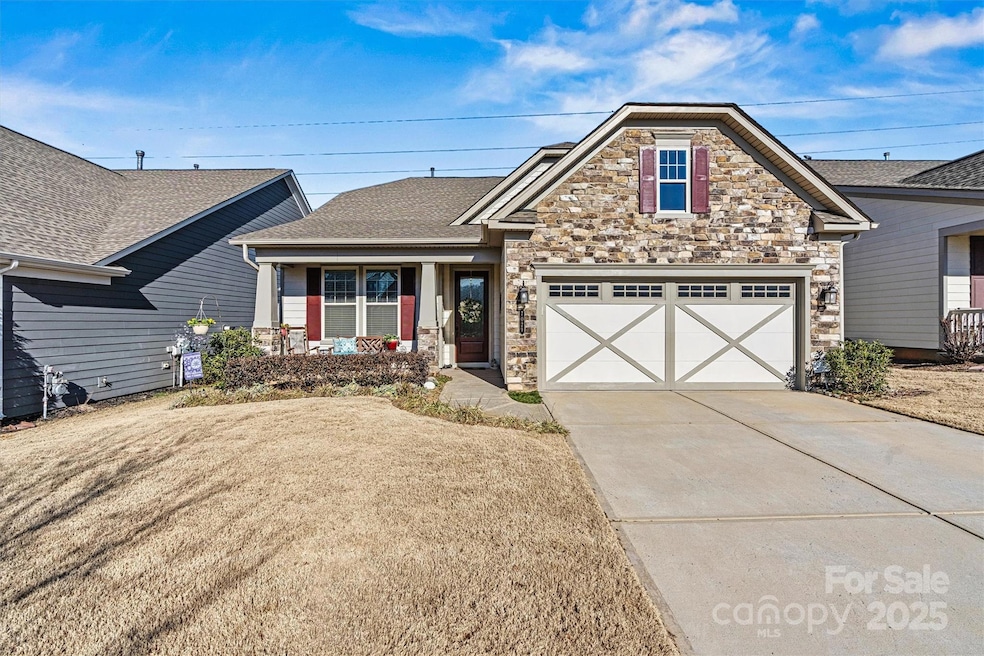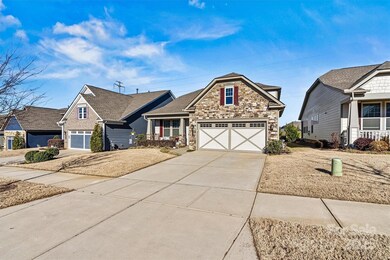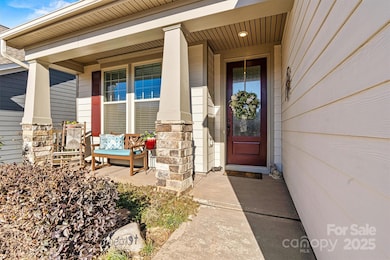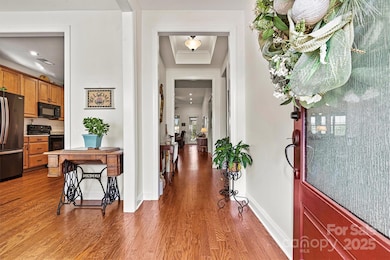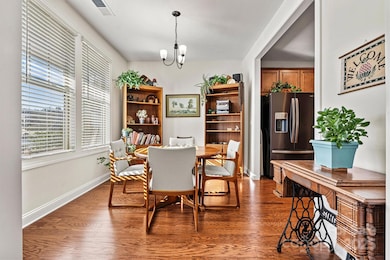
7029 Overjoyed Crossing Charlotte, NC 28215
Bradfield Farms NeighborhoodEstimated payment $3,808/month
Highlights
- Senior Community
- Wood Flooring
- Walk-In Closet
- Open Floorplan
- 2 Car Attached Garage
- Card or Code Access
About This Home
Cypress w/Loft has 3-beds/3-baths/Flex w/RADIANT BARRIER and 4' Garage extension. Open floorplan flooded w/natural light & showcasing gleaming HARDWOOD floors thru-out the main living areas. Upgraded Kitchen w/Level 4 cabinets, single bowl sink, GE appliances (convey). Floor-to-ceiling stone FP (TV conveys) serves as a stunning focal point in the Living Room. Primary Suite on Main provides a serene retreat, complete with a spa-inspired ensuite bath w/walk-in shower, dual vanities & TWO walk-in closets. For today's WFH professionals, a dedicated Flex space/home office offers a quiet sanctuary, while the versatile Loft creates additional living space perfect for visiting guests or a private Media Room. Embrace outdoor living on your 3-season rear porch (w/sunblock curtains)or on the extended patio, creating the perfect setting for outdoor entertaining or peaceful relaxation in your FENCED rear yard. Irrigation on community Well. Termite Bond in place. Washer, Dryer & Refrigerator convey.
Listing Agent
EXP Realty LLC Mooresville Brokerage Email: waltandemilie@gmail.com License #130965

Home Details
Home Type
- Single Family
Est. Annual Taxes
- $3,865
Year Built
- Built in 2019
HOA Fees
- $350 Monthly HOA Fees
Parking
- 2 Car Attached Garage
- Front Facing Garage
- Garage Door Opener
- Driveway
Home Design
- Slab Foundation
- Stone Veneer
Interior Spaces
- 1.5-Story Property
- Open Floorplan
- Ceiling Fan
- Gas Fireplace
- French Doors
- Entrance Foyer
- Living Room with Fireplace
- Pull Down Stairs to Attic
Kitchen
- Electric Range
- Microwave
- Dishwasher
- Disposal
Flooring
- Wood
- Tile
Bedrooms and Bathrooms
- Split Bedroom Floorplan
- Walk-In Closet
- 3 Full Bathrooms
Laundry
- Laundry Room
- Dryer
- Washer
Accessible Home Design
- Grab Bar In Bathroom
- More Than Two Accessible Exits
Schools
- Clear Creek Elementary School
- Northeast Middle School
- Rocky River High School
Utilities
- Forced Air Heating and Cooling System
- Heating System Uses Natural Gas
- Tankless Water Heater
- Gas Water Heater
- Cable TV Available
Listing and Financial Details
- Assessor Parcel Number 111-208-55
Community Details
Overview
- Senior Community
- First Service Residential Association, Phone Number (704) 251-7862
- Built by Kolter Homes
- Cresswind Subdivision, Cypress Floorplan
- Mandatory home owners association
Security
- Card or Code Access
Map
Home Values in the Area
Average Home Value in this Area
Tax History
| Year | Tax Paid | Tax Assessment Tax Assessment Total Assessment is a certain percentage of the fair market value that is determined by local assessors to be the total taxable value of land and additions on the property. | Land | Improvement |
|---|---|---|---|---|
| 2023 | $3,865 | $507,900 | $100,000 | $407,900 |
| 2022 | $3,712 | $371,700 | $82,000 | $289,700 |
| 2021 | $3,701 | $371,700 | $82,000 | $289,700 |
| 2020 | $3,694 | $82,000 | $82,000 | $0 |
| 2019 | $791 | $82,000 | $82,000 | $0 |
Property History
| Date | Event | Price | Change | Sq Ft Price |
|---|---|---|---|---|
| 04/24/2025 04/24/25 | Price Changed | $563,000 | -0.9% | $245 / Sq Ft |
| 04/08/2025 04/08/25 | Price Changed | $568,000 | -1.2% | $247 / Sq Ft |
| 01/15/2025 01/15/25 | For Sale | $575,000 | -- | $250 / Sq Ft |
Deed History
| Date | Type | Sale Price | Title Company |
|---|---|---|---|
| Special Warranty Deed | $387,000 | None Available |
Mortgage History
| Date | Status | Loan Amount | Loan Type |
|---|---|---|---|
| Open | $262,522 | New Conventional |
Similar Homes in Charlotte, NC
Source: Canopy MLS (Canopy Realtor® Association)
MLS Number: 4212396
APN: 111-208-55
- 7118 Overjoyed Crossing
- 8718 Festival Way
- 8121 Festival Way
- 7336 Overjoyed Crossing
- 7581 Short Putt Ct
- 12502 Bending Branch Rd
- 6848 Good News Dr
- 6521 Shoff Cir
- 7403 American Elm Rd
- 4018 Moxie Way
- 9027 Daring Ct
- 3005 Striped Maple Ct
- 9819 Festival Way
- 9837 Jubilee Ct
- 9832 Veronica Dr
- 4219 Moxie Way
- 11906 Bending Branch Rd
- 8615 Profit Ln
- 8906 Paddle Oak Rd
- 4018 Larkhaven Village Dr
