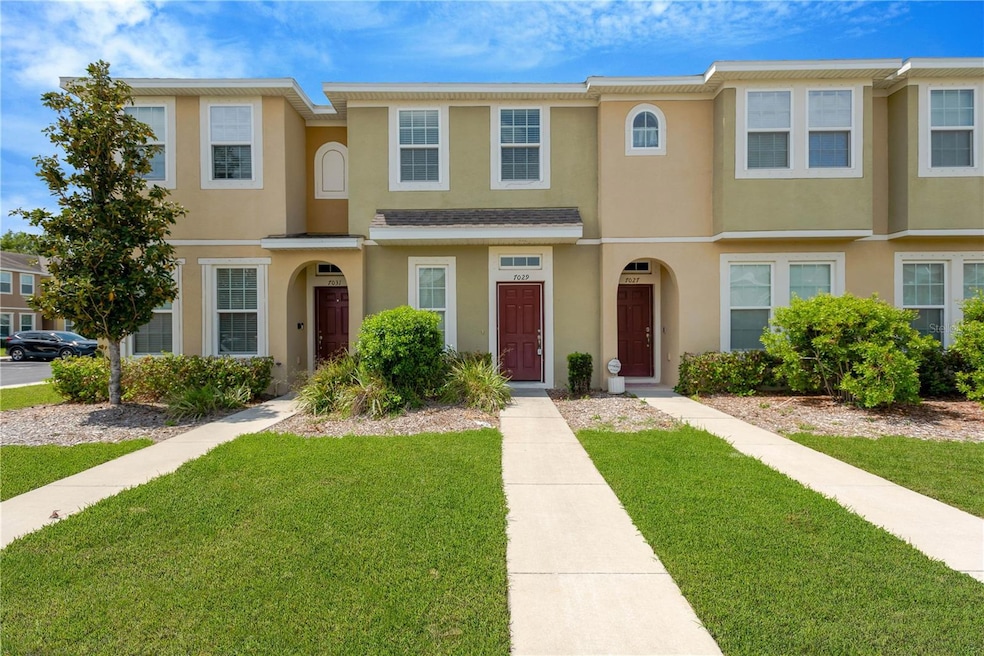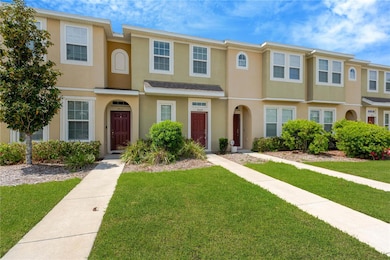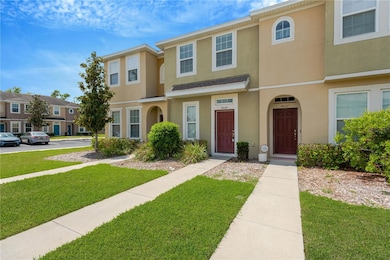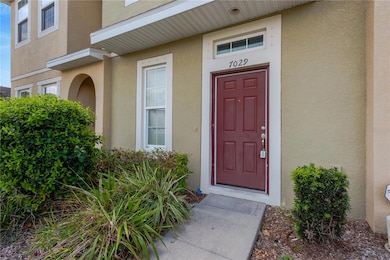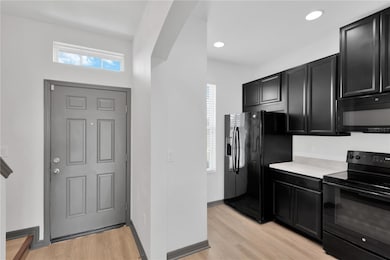
7029 White Treetop Place Riverview, FL 33578
Estimated payment $1,962/month
Highlights
- Open Floorplan
- Solid Surface Countertops
- Rear Porch
- High Ceiling
- Community Pool
- Closet Cabinetry
About This Home
Charming 2-Bed, 2-Bath Townhome in Baywood at Oak Creek. Welcome home to this beautifully updated 2-bedroom, 2-bathroom townhome in the sought-after Baywood at Oak Creek community! Freshly painted with stylish vinyl plank flooring throughout, this home offers a modern, low-maintenance lifestyle. The open-concept living and dining area is perfect for entertaining, while the well-appointed kitchen provides ample cabinet space. Upstairs there are two spacious bedrooms each with its own private en-suite bath. You'll find the laundry room located between the two. Enjoy the Florida sunshine on your private patio or take advantage of the community pool just steps away. Nestled in a well-maintained neighborhood, this home offers easy access to shopping, dining, and major highways. Don’t miss this opportunity—schedule your private showing today!
Co-Listing Agent
CAPITAL CALDWELL LLC Brokerage Phone: 813-728-0274 License #3158056
Townhouse Details
Home Type
- Townhome
Est. Annual Taxes
- $3,744
Year Built
- Built in 2018
Lot Details
- 1,106 Sq Ft Lot
- East Facing Home
HOA Fees
- $350 Monthly HOA Fees
Home Design
- Bi-Level Home
- Slab Foundation
- Frame Construction
- Shingle Roof
- Block Exterior
- Stucco
Interior Spaces
- 1,120 Sq Ft Home
- Open Floorplan
- High Ceiling
- Blinds
- Sliding Doors
- Combination Dining and Living Room
- Luxury Vinyl Tile Flooring
Kitchen
- Range
- Microwave
- Dishwasher
- Solid Surface Countertops
- Disposal
Bedrooms and Bathrooms
- 2 Bedrooms
- Primary Bedroom Upstairs
- En-Suite Bathroom
- Closet Cabinetry
- Walk-In Closet
Laundry
- Laundry on upper level
- Dryer
- Washer
Home Security
Parking
- Open Parking
- Off-Street Parking
Outdoor Features
- Rear Porch
Utilities
- Central Heating and Cooling System
- Thermostat
Listing and Financial Details
- Visit Down Payment Resource Website
- Legal Lot and Block 2 / 63
- Assessor Parcel Number U-18-30-20-9CO-000063-00002.0
Community Details
Overview
- Association fees include pool, escrow reserves fund, maintenance structure, ground maintenance
- Emily Bennett Association, Phone Number (941) 248-1304
- Baywood At Oak Creek Condos
- Oak Creek Prcl 2 Unit 2A Subdivision
- The community has rules related to deed restrictions
Recreation
- Community Playground
- Community Pool
Pet Policy
- Pets Allowed
Additional Features
- Community Mailbox
- Fire and Smoke Detector
Map
Home Values in the Area
Average Home Value in this Area
Tax History
| Year | Tax Paid | Tax Assessment Tax Assessment Total Assessment is a certain percentage of the fair market value that is determined by local assessors to be the total taxable value of land and additions on the property. | Land | Improvement |
|---|---|---|---|---|
| 2024 | $3,498 | $184,638 | $18,464 | $166,174 |
| 2023 | $3,498 | $170,029 | $17,003 | $153,026 |
| 2022 | $3,286 | $157,611 | $15,761 | $141,850 |
| 2021 | $2,959 | $121,819 | $12,182 | $109,637 |
| 2020 | $2,894 | $111,404 | $11,140 | $100,264 |
| 2019 | $2,871 | $112,453 | $11,245 | $101,208 |
| 2018 | $770 | $10,000 | $0 | $0 |
| 2017 | $928 | $10,000 | $0 | $0 |
| 2016 | $923 | $9,317 | $0 | $0 |
| 2015 | $917 | $8,470 | $0 | $0 |
| 2014 | $909 | $7,700 | $0 | $0 |
| 2013 | -- | $7,000 | $0 | $0 |
Property History
| Date | Event | Price | Change | Sq Ft Price |
|---|---|---|---|---|
| 04/02/2025 04/02/25 | For Sale | $232,900 | 0.0% | $208 / Sq Ft |
| 05/10/2024 05/10/24 | Rented | $1,800 | 0.0% | -- |
| 04/23/2024 04/23/24 | Under Contract | -- | -- | -- |
| 04/01/2024 04/01/24 | Price Changed | $1,800 | -2.7% | $2 / Sq Ft |
| 03/27/2024 03/27/24 | For Rent | $1,850 | +39.6% | -- |
| 08/11/2020 08/11/20 | Rented | $1,325 | 0.0% | -- |
| 07/29/2020 07/29/20 | Under Contract | -- | -- | -- |
| 07/14/2020 07/14/20 | For Rent | $1,325 | -1.9% | -- |
| 06/07/2018 06/07/18 | Rented | $1,350 | 0.0% | -- |
| 05/17/2018 05/17/18 | Under Contract | -- | -- | -- |
| 04/24/2018 04/24/18 | For Rent | $1,350 | -- | -- |
Deed History
| Date | Type | Sale Price | Title Company |
|---|---|---|---|
| Special Warranty Deed | $133,443 | First American Title Insurna |
Similar Homes in Riverview, FL
Source: Stellar MLS
MLS Number: TB8369152
APN: U-18-30-20-9CO-000063-00002.0
- 8841 Walnut Gable Ct
- 7037 Towering Spruce Dr
- 8840 Red Beechwood Ct
- 7007 Towering Spruce Dr
- 8528 Fantasia Park Way
- 8916 Red Beechwood Ct
- 8928 Red Beechwood Ct
- 8512 Fantasia Park Way
- 6950 Towering Spruce Dr
- 8419 Quarter Horse Dr
- 8624 Fantasia Park Way
- 9015 Spruce Creek Cir
- 8632 Fantasia Park Way
- 8444 Fantasia Park Way
- 8307 Quarter Horse Dr
- 8528 Quarter Horse Dr
- 8315 Moccasin Trail Dr
- 8329 Moccasin Trail Dr
- 7116 Colony Pointe Dr
- 8967 Indigo Trail Loop
