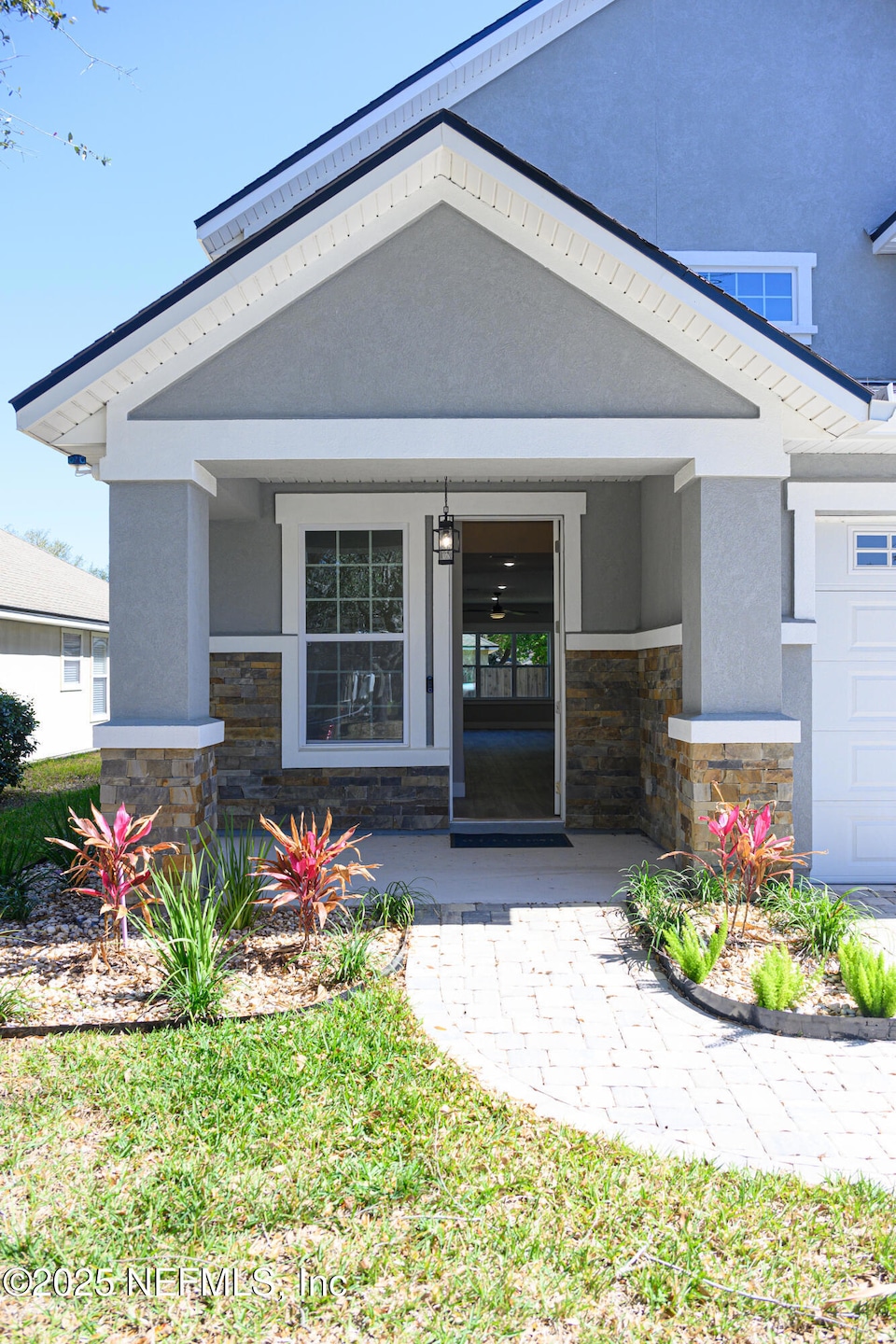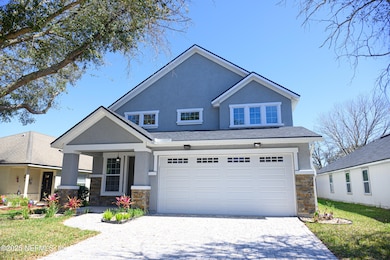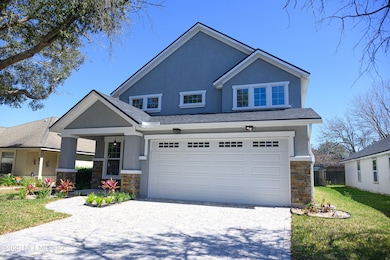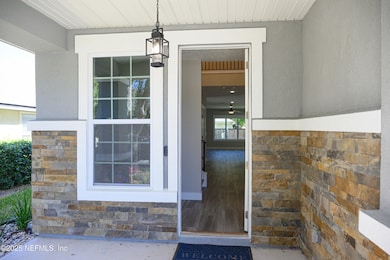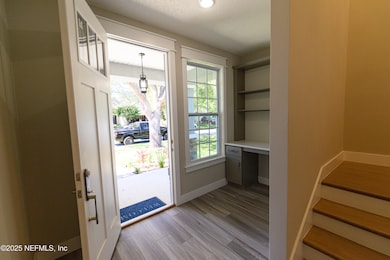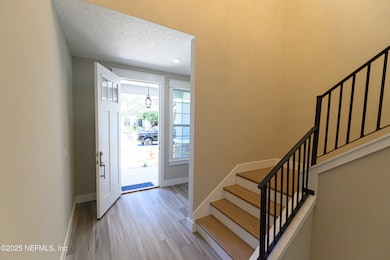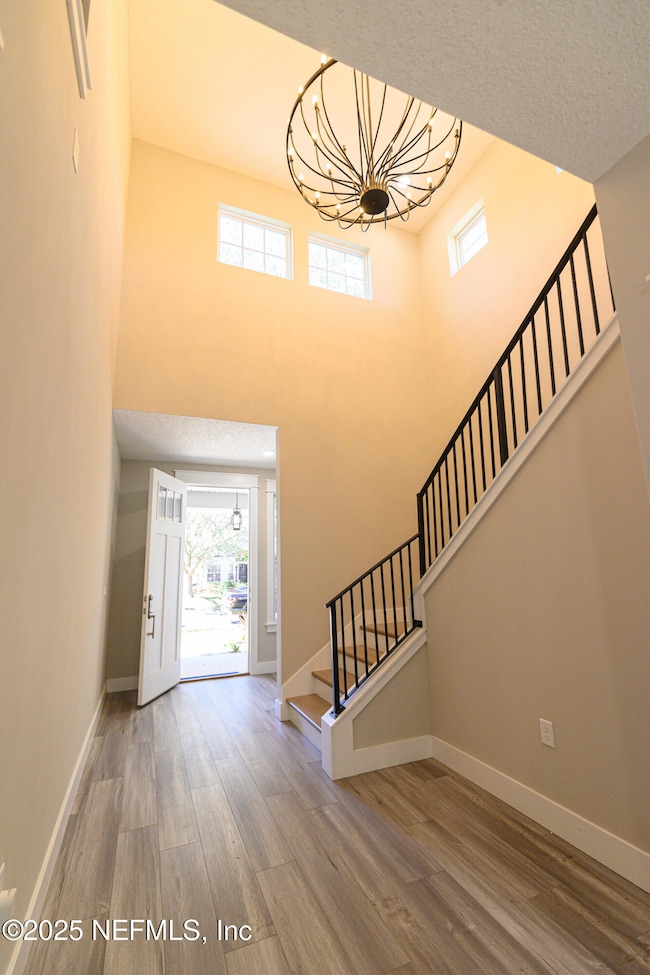
703 Bellshire Dr Orange Park, FL 32065
Oakleaf NeighborhoodEstimated payment $3,008/month
Highlights
- Fitness Center
- Under Construction
- Clubhouse
- Oakleaf Village Elementary School Rated A-
- Open Floorplan
- Traditional Architecture
About This Home
Beautiful home in a friendly neighborhood. 2 blocks from elementary school. Home has paver driveway, SUV oversized garage (18'x8'), security cameras, smart house wiring, custom stairs and handrail, entry office cabinetry, large open floor plan, craftsman trim and doors, custom 2 tone hardware, custom 4' chandelier, two tone kitchen cabinets, separate butler kitchen, walk thru pantry, custom backsplash, kitchen office cabinetry, GE Profile appliances which includes refrigerator. Separate alcove for stand up freezer in butler kitchen. Tankless water heater, side mount garage door opener with 9'4'' garage ceiling height. 2 zone heat pump system. 7 high speed connections throughout. Custom welded handrail, stained Oak treads, laundry room upstairs. Extra large bedrooms. All cabinetry is solid wood with soft close doors and drawers. Quartz countertops throughout. Custom master shower with two niches, free standing tub, walk in closet and linen closet.
Home Details
Home Type
- Single Family
Est. Annual Taxes
- $2,532
Year Built
- Built in 2024 | Under Construction
Lot Details
- Lot Dimensions are 50x112
- Back Yard Fenced
- Front and Back Yard Sprinklers
HOA Fees
- $7 Monthly HOA Fees
Parking
- 2 Car Garage
- Garage Door Opener
- Additional Parking
Home Design
- Traditional Architecture
- Brick or Stone Veneer
- Wood Frame Construction
- Stucco
Interior Spaces
- 2,584 Sq Ft Home
- 2-Story Property
- Open Floorplan
- Built-In Features
- Entrance Foyer
Kitchen
- Butlers Pantry
- Electric Oven
- Electric Range
- Microwave
- Dishwasher
- Kitchen Island
Bedrooms and Bathrooms
- 3 Bedrooms
Laundry
- Laundry on upper level
- Washer and Electric Dryer Hookup
Outdoor Features
- Patio
- Porch
Schools
- Oakleaf Village Elementary School
- Oakleaf Jr High Middle School
- Oakleaf High School
Utilities
- Central Heating and Cooling System
Listing and Financial Details
- Assessor Parcel Number 04042500786701206NO
Community Details
Overview
- Oakleaf Plantation Association, Phone Number (904) 806-2456
- Oakleaf Plantation Subdivision
Amenities
- Clubhouse
Recreation
- Tennis Courts
- Community Basketball Court
- Pickleball Courts
- Community Playground
- Fitness Center
- Community Spa
- Children's Pool
- Jogging Path
Map
Home Values in the Area
Average Home Value in this Area
Tax History
| Year | Tax Paid | Tax Assessment Tax Assessment Total Assessment is a certain percentage of the fair market value that is determined by local assessors to be the total taxable value of land and additions on the property. | Land | Improvement |
|---|---|---|---|---|
| 2024 | $2,532 | $60,004 | $60,000 | $4 |
| 2023 | $2,532 | $50,004 | $50,000 | $4 |
| 2022 | $4,706 | $206,598 | $35,000 | $171,598 |
| 2021 | $4,071 | $144,320 | $25,000 | $119,320 |
| 2020 | $3,954 | $140,028 | $25,000 | $115,028 |
| 2019 | $3,876 | $133,399 | $25,000 | $108,399 |
| 2018 | $3,612 | $124,105 | $0 | $0 |
| 2017 | $3,519 | $115,522 | $0 | $0 |
| 2016 | $3,463 | $109,214 | $0 | $0 |
| 2015 | $3,410 | $104,132 | $0 | $0 |
| 2014 | $3,109 | $94,556 | $0 | $0 |
Property History
| Date | Event | Price | Change | Sq Ft Price |
|---|---|---|---|---|
| 04/09/2025 04/09/25 | Price Changed | $499,900 | -5.5% | $193 / Sq Ft |
| 03/11/2025 03/11/25 | For Sale | $529,000 | 0.0% | $205 / Sq Ft |
| 04/07/2024 04/07/24 | Off Market | $1,350 | -- | -- |
| 12/17/2023 12/17/23 | Off Market | $1,200 | -- | -- |
| 04/05/2023 04/05/23 | Sold | $72,000 | -4.0% | $57 / Sq Ft |
| 03/31/2023 03/31/23 | Pending | -- | -- | -- |
| 03/18/2023 03/18/23 | For Sale | $75,000 | 0.0% | $59 / Sq Ft |
| 08/01/2018 08/01/18 | Rented | $1,350 | 0.0% | -- |
| 07/08/2018 07/08/18 | Under Contract | -- | -- | -- |
| 07/05/2018 07/05/18 | For Rent | $1,350 | +12.5% | -- |
| 04/04/2016 04/04/16 | Rented | $1,200 | 0.0% | -- |
| 03/15/2016 03/15/16 | Under Contract | -- | -- | -- |
| 02/18/2016 02/18/16 | For Rent | $1,200 | -- | -- |
Deed History
| Date | Type | Sale Price | Title Company |
|---|---|---|---|
| Warranty Deed | -- | None Listed On Document | |
| Warranty Deed | $129,700 | -- |
Mortgage History
| Date | Status | Loan Amount | Loan Type |
|---|---|---|---|
| Previous Owner | $116,707 | Purchase Money Mortgage |
About the Listing Agent

Meet Dan Robinson: Elite Broker, Maximizing Value in Florida Real Estate
Dan Robinson brings nearly three decades of sales and negotiation expertise to Florida's real estate market, offering sellers premium service at just 1% listing commission. As a licensed Broker Associate with prestigious ABR (Accredited Buyer's Representative) and RSPS (Resort & Second-Property Specialist) certifications, Dan combines deep market knowledge with Houwzer's innovative approach to save clients thousands
Daniel's Other Listings
Source: realMLS (Northeast Florida Multiple Listing Service)
MLS Number: 2075015
APN: 04-04-25-007867-012-06
- 3204 Timbertrail Ct
- 795 Bellshire Dr
- 807 Bellshire Dr
- 3767 Plantation Oaks Blvd
- 745 Timbermill Ln
- 3022 Oatland Ct
- 1031 Moosehead Dr
- 3145 Hearthstone Ln
- 3371 Highland Mill Ln
- 3117 Hearthstone Ln
- 520 Millhouse Ln
- 2866 Pebblewood Ln
- 415 Hearthside Ct
- 333 Bridgestone Ct
- 3472 Biltmore Way
- 2941 Piedmont Manor Dr
- 2958 Piedmont Manor Dr
- 3545 Hawthorn Way
- 364 Brier Rose Ln
- 3104 Stonebrier Ridge Dr
