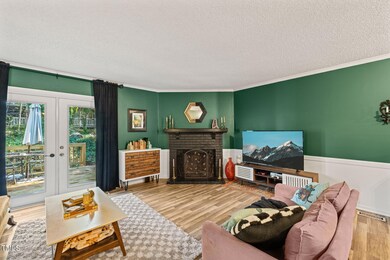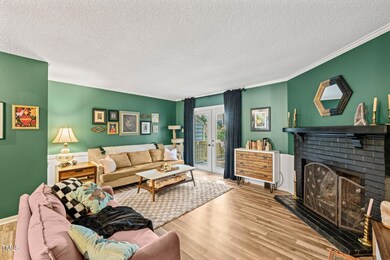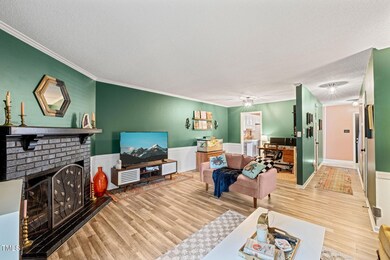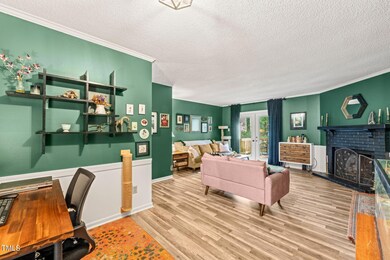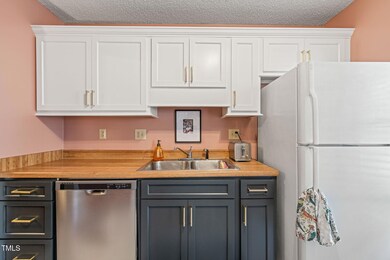
703 Benchmark Dr Raleigh, NC 27615
Highlights
- In Ground Pool
- Deck
- 1 Fireplace
- Open Floorplan
- Transitional Architecture
- Tennis Courts
About This Home
As of March 2025Charming townhome in the heart of North Raleigh! This home features 2 spacious bedrooms, each with its own attached bath for added privacy. Enjoy an open floor plan with a cozy masonry fireplace in the living area, perfect for relaxation. The cook-friendly kitchen is ideal for meal prep, and luxury vinyl flooring throughout (except in the kitchen and baths) adds a modern touch. Nice quiet, private lot. The community offers a relaxing pool, and you're conveniently located near Raleigh Greenway trails, North Hills Mall, Whole Foods, dining options, and easy access to I-440 & I-540. A great location for both convenience and comfort!
Townhouse Details
Home Type
- Townhome
Est. Annual Taxes
- $2,263
Year Built
- Built in 1982
Lot Details
- 1,307 Sq Ft Lot
HOA Fees
- $210 Monthly HOA Fees
Home Design
- Transitional Architecture
- Traditional Architecture
- Raised Foundation
- Shingle Roof
- Vinyl Siding
Interior Spaces
- 1,208 Sq Ft Home
- 2-Story Property
- Open Floorplan
- Crown Molding
- Ceiling Fan
- 1 Fireplace
- Entrance Foyer
- Living Room
- Dining Room
- Basement
- Crawl Space
- Laundry closet
Kitchen
- Electric Range
- Microwave
- Dishwasher
Flooring
- Luxury Vinyl Tile
- Vinyl
Bedrooms and Bathrooms
- 2 Bedrooms
- Bathtub with Shower
Parking
- 2 Parking Spaces
- 2 Open Parking Spaces
- Assigned Parking
Outdoor Features
- In Ground Pool
- Deck
Schools
- Green Elementary School
- Carroll Middle School
- Sanderson High School
Utilities
- Central Heating and Cooling System
- Heating System Uses Natural Gas
Listing and Financial Details
- Assessor Parcel Number 1707415846
Community Details
Overview
- Association fees include ground maintenance, maintenance structure, road maintenance
- Towne Properties Association, Phone Number (919) 878-8787
- Bent Creek Subdivision
Recreation
- Tennis Courts
- Community Basketball Court
- Community Pool
Map
Home Values in the Area
Average Home Value in this Area
Property History
| Date | Event | Price | Change | Sq Ft Price |
|---|---|---|---|---|
| 03/14/2025 03/14/25 | Sold | $269,000 | +1.5% | $223 / Sq Ft |
| 02/06/2025 02/06/25 | Pending | -- | -- | -- |
| 01/30/2025 01/30/25 | Price Changed | $265,000 | -1.8% | $219 / Sq Ft |
| 01/17/2025 01/17/25 | For Sale | $269,900 | -- | $223 / Sq Ft |
Tax History
| Year | Tax Paid | Tax Assessment Tax Assessment Total Assessment is a certain percentage of the fair market value that is determined by local assessors to be the total taxable value of land and additions on the property. | Land | Improvement |
|---|---|---|---|---|
| 2024 | $2,263 | $258,230 | $80,000 | $178,230 |
| 2023 | $1,726 | $156,517 | $50,000 | $106,517 |
| 2022 | $1,605 | $156,517 | $50,000 | $106,517 |
| 2021 | $1,543 | $156,517 | $50,000 | $106,517 |
| 2020 | $1,515 | $156,517 | $50,000 | $106,517 |
| 2019 | $1,227 | $104,140 | $25,000 | $79,140 |
| 2018 | $1,158 | $104,140 | $25,000 | $79,140 |
| 2017 | $1,103 | $104,140 | $25,000 | $79,140 |
| 2016 | $1,081 | $104,140 | $25,000 | $79,140 |
| 2015 | $1,046 | $99,079 | $18,000 | $81,079 |
| 2014 | $993 | $99,079 | $18,000 | $81,079 |
Mortgage History
| Date | Status | Loan Amount | Loan Type |
|---|---|---|---|
| Open | $260,930 | New Conventional | |
| Closed | $260,930 | New Conventional | |
| Previous Owner | $111,000 | New Conventional | |
| Previous Owner | $115,000 | New Conventional | |
| Previous Owner | $106,500 | Unknown | |
| Previous Owner | $82,800 | New Conventional | |
| Previous Owner | $75,000 | Unknown | |
| Previous Owner | $15,000 | Credit Line Revolving | |
| Previous Owner | $82,450 | No Value Available |
Deed History
| Date | Type | Sale Price | Title Company |
|---|---|---|---|
| Warranty Deed | $269,000 | None Listed On Document | |
| Warranty Deed | $269,000 | None Listed On Document | |
| Warranty Deed | $115,000 | None Available | |
| Warranty Deed | $107,000 | None Available | |
| Warranty Deed | $92,000 | -- | |
| Warranty Deed | $85,000 | -- |
About the Listing Agent

Linda Craft is the Chief Executive Officer of Linda Craft Team Realtors, a woman-owned boutique real estate brokerage that has served the Raleigh area since 1985. Linda has the long-term expertise and knowledge to empower clients throughout every stage of their next move.
Linda's Other Listings
Source: Doorify MLS
MLS Number: 10071466
APN: 1707.18-41-5846-000
- 751 Benchmark Dr
- 6225 Tributary Dr
- 6221 Tributary Dr
- 6568 English Oaks Dr
- 6750 Olde Province Ct
- 6413 English Oaks Dr
- 6548 English Oaks Dr
- 6734 Chauncey Dr
- 6105 Bellow St
- 6520 Thetford Ct
- 6539 English Oaks Dr
- 7126 Longstreet Dr Unit A
- 1105 Terrace Ct
- 812 Northclift Dr
- 7002 Longstreet Dr Unit C
- 7124 Longstreet Dr Unit B
- 7040 Longstreet Dr Unit C
- 7036 Longstreet Dr Unit B
- 7220 Shellburne Dr
- 7030 Longstreet Dr Unit A

