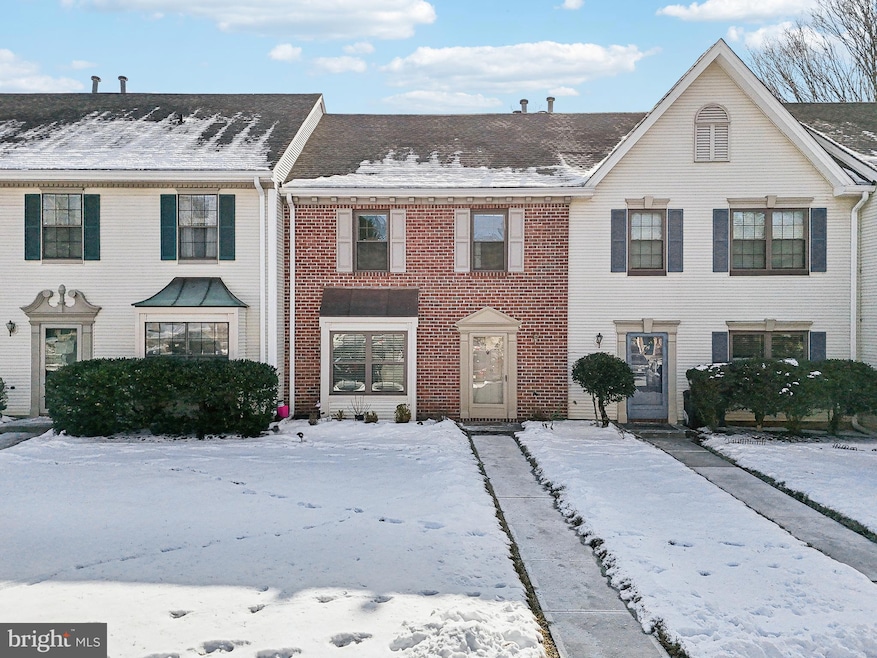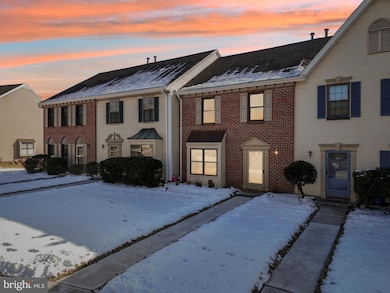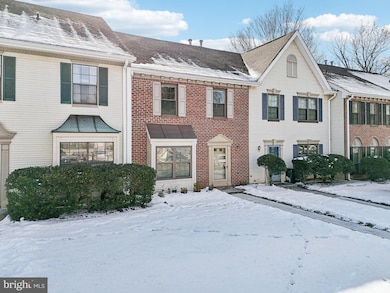Discover refined living in this meticulously maintained 2-bedroom, 2.5-bathroom townhome located in the coveted Vanderhaven Farms community of Bridgewater Township. The home greets you with elegance and sophistication from the moment you enter. The sun-drenched eat-in kitchen showcases new stainless steel appliances, a gas oven, and an oversized pantry, all beautifully framed by freshly painted walls. Flow effortlessly into the open-concept living and dining area, where a wood-burning fireplace and premium luxury vinyl plank flooring set the stage for intimate gatherings. The adjoining sunroom invites you to relax in style, with dual sliding glass doors that frame breathtaking views of the serene pond and lush greenery. On the main level, you'll also find thoughtfully placed storage closets and a powder room designed with charm and functionality. Upstairs, retreat to the luxurious primary suite, featuring upgraded laminate flooring, two oversized closets, and an en-suite bathroom with a glass-enclosed shower. The secondary bedroom, equally impressive, boasts its walk-in closet and an upgraded full bath with a soaking tub and designer vanity. Additional highlights include a newly installed hot water heater, updated windows, and designated parking. The community amenities elevate your lifestyle with access to a sparkling pool, tennis courts, and an exclusive clubhouse. Conveniently located near bike paths, upscale shopping, fine dining, and highly regarded schools, this home combines luxury and practicality. Schedule your private tour today—this one won’t last!



