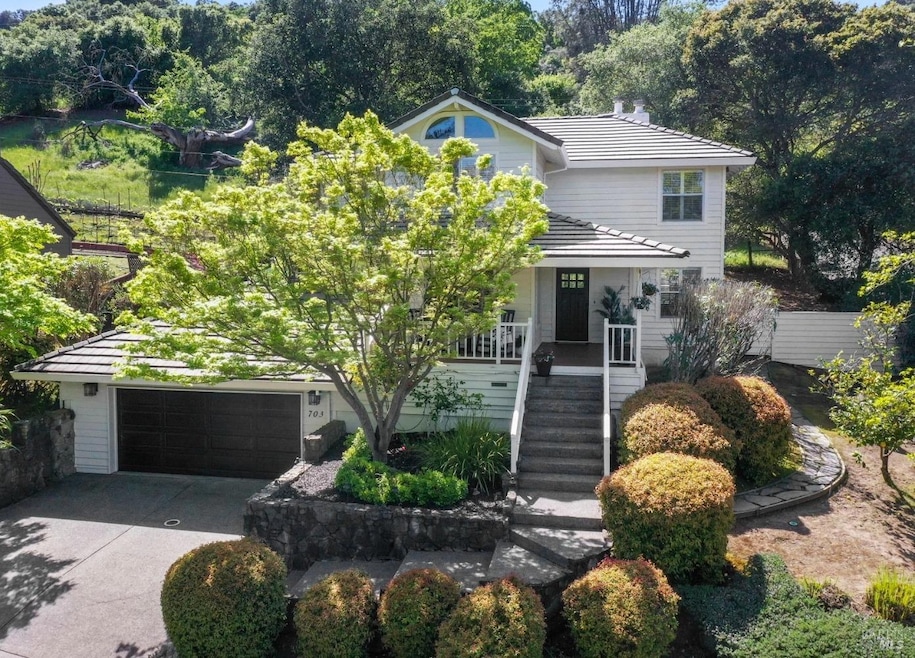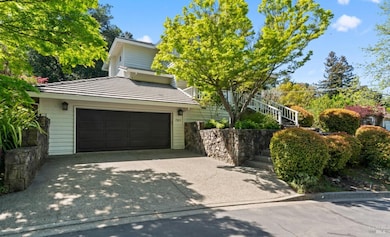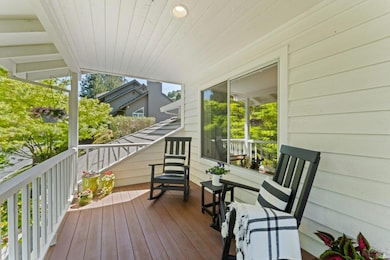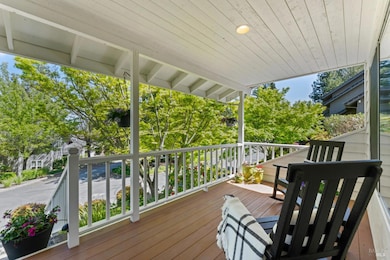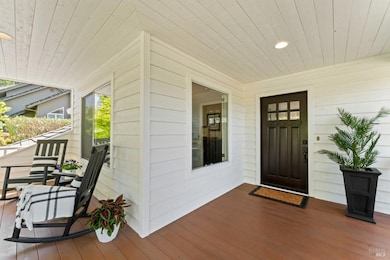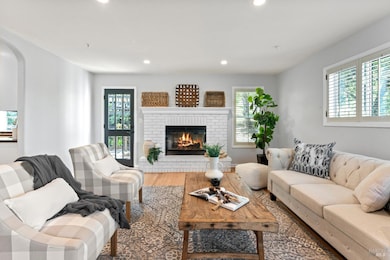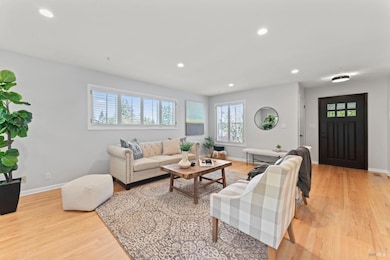
703 Casswall St Napa, CA 94558
Coventry Manor NeighborhoodEstimated payment $8,302/month
Highlights
- Gated Community
- Fireplace in Primary Bedroom
- Adjacent to Greenbelt
- View of Hills
- Private Lot
- Wood Flooring
About This Home
Welcome to 703 Casswall! Tucked within an exclusive gated community of just 12 homes, this light-filled residence offers the perfect blend of privacy, comfort, and nature. The main level features a spacious living room with a cozy fireplace and expansive windows that frame serene views of mature trees. A formal dining room and a bright kitchen with a breakfast nook open to the private backyard patio ideal for entertaining with a generous deck that backs up to open space. Also on the main floor are a laundry room and a convenient half bath. Upstairs, you'll find two guest bedrooms, a full guest bath, and a serene primary suite complete with a fireplace, walk-in closet, spa-like bathroom with a soaking tub, and walls of windows bringing in natural light and tranquil tree views. A rare opportunity to enjoy peaceful, gated living with nature all around yet just minutes from the heart of downtown.
Co-Listing Agent
Kseniya Yevdokimova
KW Advisors License #02210751
Open House Schedule
-
Saturday, April 26, 20252:00 to 6:00 pm4/26/2025 2:00:00 PM +00:004/26/2025 6:00:00 PM +00:00Add to Calendar
-
Sunday, April 27, 202512:00 to 6:00 pm4/27/2025 12:00:00 PM +00:004/27/2025 6:00:00 PM +00:00Add to Calendar
Home Details
Home Type
- Single Family
Est. Annual Taxes
- $13,429
Year Built
- Built in 1990
Lot Details
- 6,621 Sq Ft Lot
- Adjacent to Greenbelt
- Landscaped
- Private Lot
- Low Maintenance Yard
HOA Fees
- $346 Monthly HOA Fees
Parking
- 2 Car Attached Garage
- Auto Driveway Gate
- Guest Parking
Property Views
- Hills
- Park or Greenbelt
Home Design
- Tile Roof
Interior Spaces
- 1,934 Sq Ft Home
- 2-Story Property
- Ceiling Fan
- Gas Log Fireplace
- Living Room with Fireplace
- 2 Fireplaces
- Formal Dining Room
- Laundry Room
Kitchen
- Breakfast Area or Nook
- Walk-In Pantry
- Built-In Electric Oven
- Gas Cooktop
- Range Hood
- Dishwasher
- Concrete Kitchen Countertops
- Disposal
Flooring
- Wood
- Carpet
- Tile
Bedrooms and Bathrooms
- 3 Bedrooms
- Fireplace in Primary Bedroom
- Primary Bedroom Upstairs
- Walk-In Closet
- Bathroom on Main Level
- Quartz Bathroom Countertops
- Bathtub with Shower
- Window or Skylight in Bathroom
Home Security
- Security Gate
- Carbon Monoxide Detectors
- Fire and Smoke Detector
- Front Gate
Additional Features
- Front Porch
- Central Heating and Cooling System
Listing and Financial Details
- Assessor Parcel Number 043-050-020-000
Community Details
Overview
- Association fees include common areas, insurance, ground maintenance, management
- Casswall Estates Association, Phone Number (707) 260-0131
- Greenbelt
Security
- Gated Community
Map
Home Values in the Area
Average Home Value in this Area
Tax History
| Year | Tax Paid | Tax Assessment Tax Assessment Total Assessment is a certain percentage of the fair market value that is determined by local assessors to be the total taxable value of land and additions on the property. | Land | Improvement |
|---|---|---|---|---|
| 2023 | $13,429 | $1,116,900 | $612,000 | $504,900 |
| 2022 | $13,014 | $1,095,000 | $600,000 | $495,000 |
| 2021 | $10,604 | $882,000 | $342,000 | $540,000 |
| 2020 | $10,627 | $882,000 | $342,000 | $540,000 |
| 2019 | $10,608 | $882,000 | $342,000 | $540,000 |
| 2018 | $9,003 | $735,000 | $285,000 | $450,000 |
| 2017 | $8,995 | $735,000 | $285,000 | $450,000 |
| 2016 | $8,442 | $685,782 | $267,094 | $418,688 |
| 2015 | $7,336 | $623,438 | $242,813 | $380,625 |
| 2014 | $7,032 | $593,750 | $231,250 | $362,500 |
Property History
| Date | Event | Price | Change | Sq Ft Price |
|---|---|---|---|---|
| 04/10/2025 04/10/25 | For Sale | $1,225,000 | +11.9% | $633 / Sq Ft |
| 09/10/2021 09/10/21 | Sold | $1,095,000 | 0.0% | $566 / Sq Ft |
| 09/03/2021 09/03/21 | Pending | -- | -- | -- |
| 08/06/2021 08/06/21 | For Sale | $1,095,000 | -- | $566 / Sq Ft |
Deed History
| Date | Type | Sale Price | Title Company |
|---|---|---|---|
| Grant Deed | $1,095,000 | Fidelity National Title Co | |
| Grant Deed | $770,000 | First Amer Title Co Of Napa | |
| Grant Deed | $335,000 | Chicago Title Co |
Mortgage History
| Date | Status | Loan Amount | Loan Type |
|---|---|---|---|
| Open | $876,000 | New Conventional | |
| Previous Owner | $120,000 | Credit Line Revolving | |
| Previous Owner | $46,100 | Credit Line Revolving | |
| Previous Owner | $417,000 | Adjustable Rate Mortgage/ARM | |
| Previous Owner | $150,000 | Credit Line Revolving | |
| Previous Owner | $160,000 | Credit Line Revolving | |
| Previous Owner | $355,000 | New Conventional | |
| Previous Owner | $330,000 | Unknown | |
| Previous Owner | $350,000 | Unknown | |
| Previous Owner | $268,000 | No Value Available | |
| Closed | $33,500 | No Value Available |
Similar Homes in Napa, CA
Source: Bay Area Real Estate Information Services (BAREIS)
MLS Number: 325031244
APN: 043-050-020
- 631 Casswall St
- 691 Foster Rd
- 2561 Dorset St
- 1104 Foster Rd
- 10 Canterbury Dr
- 2730 Old Sonoma Rd
- 152 Foothill Blvd
- 26 Clement Ct
- 0 Foster Rd Unit 324084847
- 2901 Conifer Ct
- 348 Minahen St
- 2363 Eva St
- 134 S Seymour St
- 491 Roosevelt St
- 845 Citation Ct
- 860 Citation Ct
- 298 S Hartson St
- 2716 Laurel St
- 115 Poe Ct
- 211 S Jefferson St
