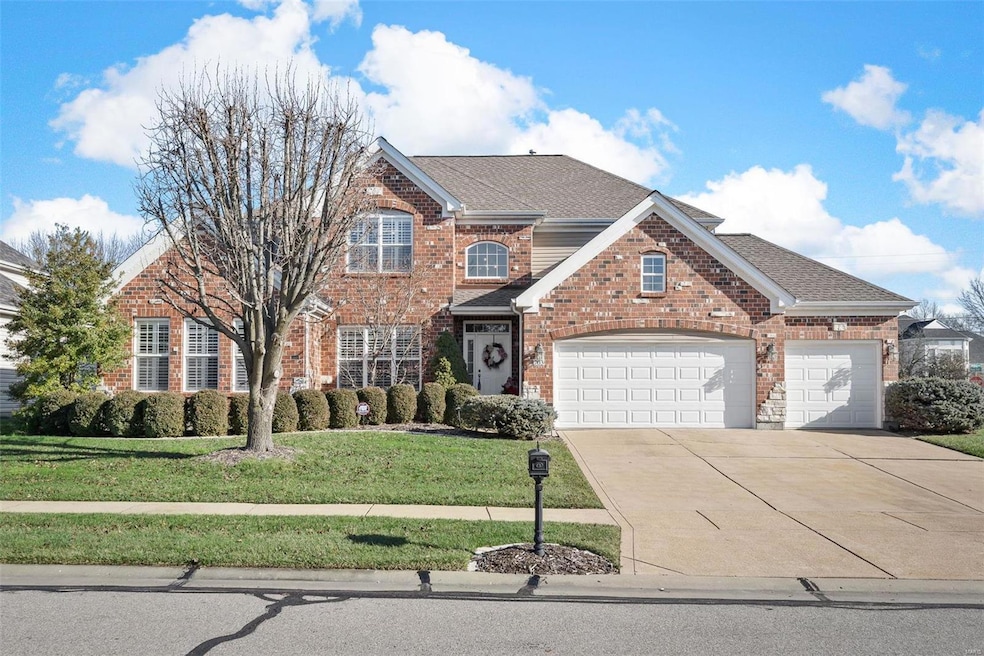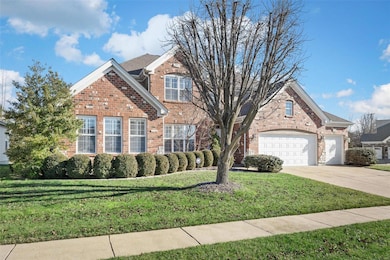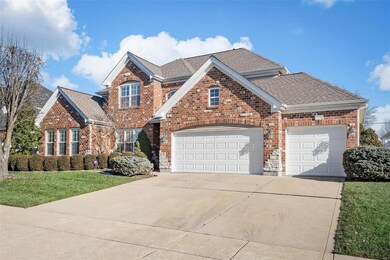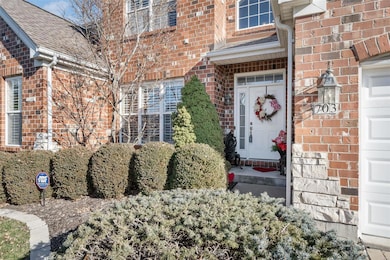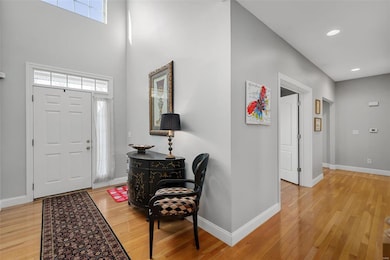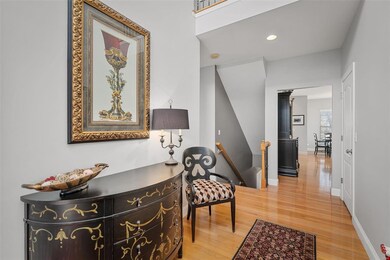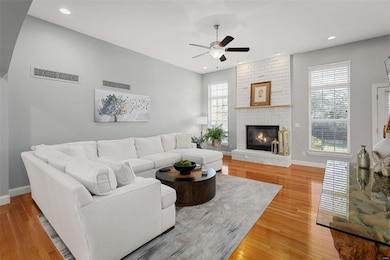
703 Castle Tower Dr Ballwin, MO 63021
Glencoe NeighborhoodHighlights
- Recreation Room
- Traditional Architecture
- Corner Lot
- Ridge Meadows Elementary School Rated A
- Wood Flooring
- Great Room
About This Home
As of March 2025Gorgeous 1.5-story in gated community! Enter the grand 2-story foyer flowing into the kitchen w/ granite countertops, center island, & SS appliances, opening to large breakfast rm. The cozy great rm features a gas fireplace & 9’ ceilings. The main level includes an office, primary bedrm suite w/ 3 large his/her closets, handicap-accessible shower, jet tub, double sink, & main floor laundry. Upstairs you'll find 3 bedrms, each w/ its own walk-in closet, 1 w/ its own bath, while the other 2 share a charming Jack & Jill. The bonus rm upstairs is perfect for TV & hangouts. Additional highlights: dual HVAC w/ humidifier (upper unit ~2 yrs. new), newer carpet (~1 year), hardwood floors, stamped concrete patio, level yard, 3-car garage, & a sprinkler system. Location perks include a school nearby & close proximity to Rock Hollow Trail which connects to Al Foster Trail & Castlewood State Park. Discover the perfect blend of elegance & comfort in this well-appointed home. Schedule a tour today!
Home Details
Home Type
- Single Family
Est. Annual Taxes
- $6,960
Year Built
- Built in 2006
Lot Details
- 0.29 Acre Lot
- Fenced
- Corner Lot
- Level Lot
HOA Fees
- $42 Monthly HOA Fees
Parking
- 3 Car Attached Garage
- Garage Door Opener
- Driveway
Home Design
- Traditional Architecture
- Brick or Stone Veneer
- Vinyl Siding
Interior Spaces
- 3,216 Sq Ft Home
- 1.5-Story Property
- Gas Fireplace
- Insulated Windows
- Tilt-In Windows
- Six Panel Doors
- Great Room
- Breakfast Room
- Home Office
- Recreation Room
- Unfinished Basement
- Basement Fills Entire Space Under The House
- Attic Fan
- Laundry Room
Kitchen
- Electric Cooktop
- Microwave
- Dishwasher
- Disposal
Flooring
- Wood
- Carpet
- Ceramic Tile
Bedrooms and Bathrooms
- 4 Bedrooms
Schools
- Ridge Meadows Elem. Elementary School
- Lasalle Springs Middle School
- Eureka Sr. High School
Utilities
- Humidifier
- Forced Air Heating System
Listing and Financial Details
- Assessor Parcel Number 24U-62-0943
Map
Home Values in the Area
Average Home Value in this Area
Property History
| Date | Event | Price | Change | Sq Ft Price |
|---|---|---|---|---|
| 03/18/2025 03/18/25 | Sold | -- | -- | -- |
| 02/07/2025 02/07/25 | Pending | -- | -- | -- |
| 01/14/2025 01/14/25 | Price Changed | $650,000 | -3.7% | $202 / Sq Ft |
| 01/05/2025 01/05/25 | For Sale | $675,000 | -- | $210 / Sq Ft |
| 12/30/2024 12/30/24 | Off Market | -- | -- | -- |
Tax History
| Year | Tax Paid | Tax Assessment Tax Assessment Total Assessment is a certain percentage of the fair market value that is determined by local assessors to be the total taxable value of land and additions on the property. | Land | Improvement |
|---|---|---|---|---|
| 2023 | $6,960 | $98,130 | $17,780 | $80,350 |
| 2022 | $6,497 | $85,080 | $16,000 | $69,080 |
| 2021 | $6,450 | $85,080 | $16,000 | $69,080 |
| 2020 | $6,517 | $81,950 | $19,040 | $62,910 |
| 2019 | $6,542 | $81,950 | $19,040 | $62,910 |
| 2018 | $7,421 | $87,670 | $22,860 | $64,810 |
| 2017 | $7,249 | $87,670 | $22,860 | $64,810 |
| 2016 | $7,095 | $82,500 | $19,040 | $63,460 |
| 2015 | $6,954 | $82,500 | $19,040 | $63,460 |
| 2014 | $7,136 | $82,610 | $26,370 | $56,240 |
Mortgage History
| Date | Status | Loan Amount | Loan Type |
|---|---|---|---|
| Open | $512,000 | New Conventional | |
| Previous Owner | $298,000 | New Conventional | |
| Previous Owner | $75,000 | Credit Line Revolving | |
| Previous Owner | $358,000 | New Conventional | |
| Previous Owner | $369,243 | New Conventional | |
| Previous Owner | $383,200 | Purchase Money Mortgage | |
| Previous Owner | $438,676 | Construction |
Deed History
| Date | Type | Sale Price | Title Company |
|---|---|---|---|
| Warranty Deed | -- | Absolute Title Services | |
| Interfamily Deed Transfer | -- | Clear Title Group | |
| Warranty Deed | $479,000 | None Available | |
| Corporate Deed | $115,000 | Abstar Title Company |
Similar Homes in Ballwin, MO
Source: MARIS MLS
MLS Number: MAR24078743
APN: 24U-62-0943
- 16212 Copperwood Ln
- 16335 Copperwood Ln
- 16029 Surfview Ct
- 16033 Surfview Ct
- 409 Lea Harbor Ct
- 16130 Surfview Ct
- 518 Westonridge Ct
- 368 Mission Bay Ct
- 16152 Amber Vista Dr
- 16043 Canterbury Estates Dr
- 16209 Trade Winds Ct
- 16216 Amber Vista Dr
- 260 Waterside Dr
- 16202 Amber Vista Dr
- 208 Waterside Dr Unit A22
- 419 Charter Way Dr Unit J12
- 140 Crestmont Cir
- 16320 Centerpointe Dr
- 1201 Parkway Meadow Ct
- 1103 Ridgeway Meadow Dr
