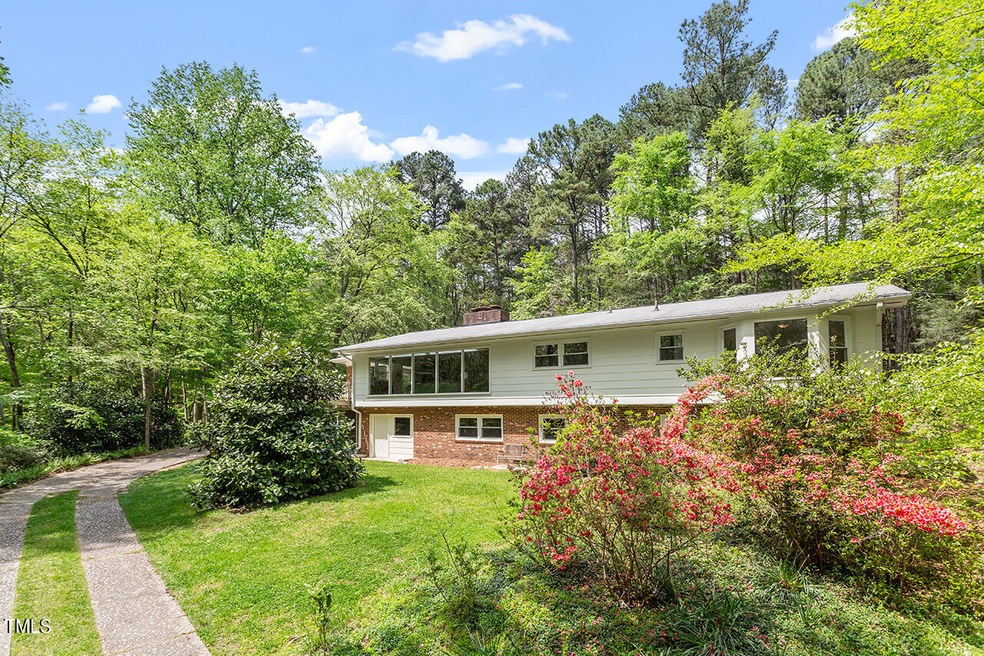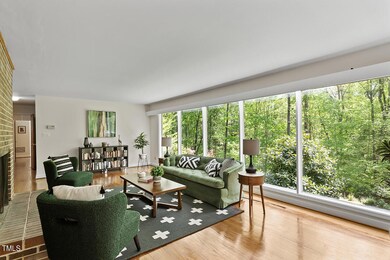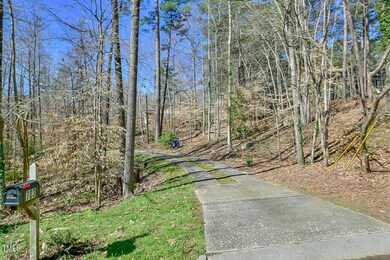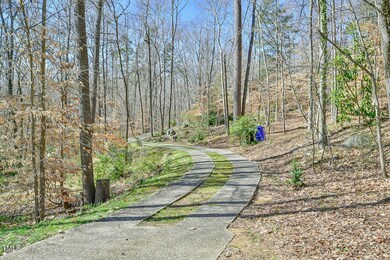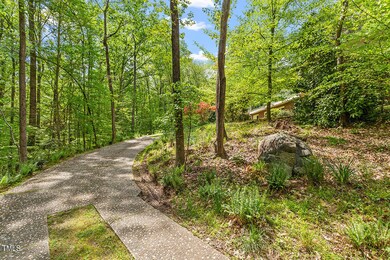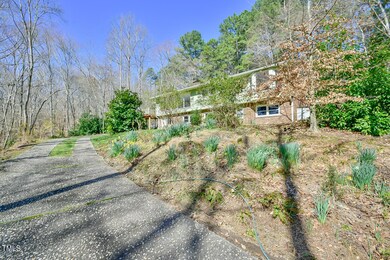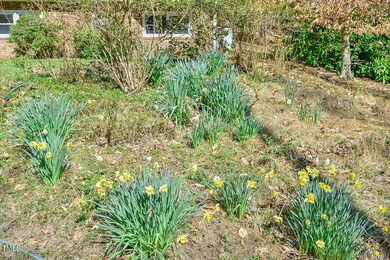
703 Caswell Rd Chapel Hill, NC 27514
Estimated payment $6,029/month
Highlights
- View of Trees or Woods
- Bluff on Lot
- Deck
- Estes Hills Elementary School Rated A
- Heavily Wooded Lot
- Contemporary Architecture
About This Home
This is a perfect location in the Estes Hills neighborhood on a stunning 1.9 acre haven! Marvelous southern and western views down the slopes to two creeks and a towering bluff are seen from the wide expanse of windows in this contemporary home. With 5 bedrooms, 3 full baths, and 3 large family and friends gathering spaces, this home is ready for you. Features include 2 Fireplaces, Laundry Room, Sunroom, Hobby/Flex Room, even shuffleboard tiles integrated into the Den Floor and hallway- with the original cues and pucks! The home has recently been painted inside and out with hardwood floors refinished - it's move-in ready!
On the outside, a hand poured and stone inlaid driveway meanders up the slope to the 2 car attached carport. And there's room for 4 more vehicles here - if you don't mind covering the custom concrete badminton court- which is just right for pickleball too! There's also a basketball goal, storage shed and almost two acres of mature woods with a creek flowing through it for soul-nourishing walks. Many native plantings abound plus a well for irrigation.
And you are indeed located perfectly! Close to Estes Hills Elementary or Phillips Middle Schools. And only a 3 minute drive to the Chapel Hill Public Library, plus a quick 5 minutes to Whole Foods and only 10 minutes to the heart of Chapel Hill. The Estes Road construction is finished, with much improved sidewalks and bike paths so close to home.
Come see this one soon!
Home Details
Home Type
- Single Family
Est. Annual Taxes
- $8,713
Year Built
- Built in 1966
Lot Details
- 1.87 Acre Lot
- Lot Dimensions are 540 x 98 x 345 x 258 x 95
- Southeast Facing Home
- Bluff on Lot
- Natural State Vegetation
- Steep Slope
- Heavily Wooded Lot
- Many Trees
- Private Yard
Property Views
- Woods
- Creek or Stream
Home Design
- Contemporary Architecture
- Brick Exterior Construction
- Brick Foundation
- Shingle Roof
- Masonite
- Lead Paint Disclosure
Interior Spaces
- 1-Story Property
- Bookcases
- Ceiling Fan
- Wood Burning Fireplace
- Fireplace Features Masonry
- Gas Fireplace
- Double Pane Windows
- Aluminum Window Frames
- Entrance Foyer
- Family Room with Fireplace
- 2 Fireplaces
- Living Room with Fireplace
- Dining Room
- Den
- Workshop
- Sun or Florida Room
- Pull Down Stairs to Attic
Kitchen
- Eat-In Kitchen
- Electric Range
- Free-Standing Range
- Plumbed For Ice Maker
- Dishwasher
Flooring
- Wood
- Carpet
- Laminate
- Vinyl
Bedrooms and Bathrooms
- 5 Bedrooms
- 3 Full Bathrooms
- Bathtub with Shower
- Shower Only
- Walk-in Shower
Laundry
- Laundry Room
- Dryer
- Washer
Finished Basement
- Heated Basement
- Walk-Out Basement
- Basement Fills Entire Space Under The House
- Interior and Exterior Basement Entry
- French Drain
- Laundry in Basement
- Crawl Space
- Natural lighting in basement
Parking
- 5 Parking Spaces
- 2 Attached Carport Spaces
- Parking Pad
- Parking Accessed On Kitchen Level
- Private Driveway
- Additional Parking
- 3 Open Parking Spaces
Outdoor Features
- Deck
- Exterior Lighting
- Outdoor Storage
- Outbuilding
- Rain Gutters
Schools
- Estes Hills Elementary School
- Guy Phillips Middle School
- East Chapel Hill High School
Utilities
- Forced Air Heating and Cooling System
- Heating System Uses Natural Gas
- Gas Water Heater
- High Speed Internet
- Cable TV Available
Additional Features
- Accessible Electrical and Environmental Controls
- Solar Water Heater
- Property is near public transit
Community Details
- No Home Owners Association
- Estes Hills Subdivision
Listing and Financial Details
- Property held in a trust
- Assessor Parcel Number 9789542497
Map
Home Values in the Area
Average Home Value in this Area
Tax History
| Year | Tax Paid | Tax Assessment Tax Assessment Total Assessment is a certain percentage of the fair market value that is determined by local assessors to be the total taxable value of land and additions on the property. | Land | Improvement |
|---|---|---|---|---|
| 2024 | $8,713 | $504,000 | $191,500 | $312,500 |
| 2023 | $8,478 | $504,000 | $191,500 | $312,500 |
| 2022 | $8,129 | $504,000 | $191,500 | $312,500 |
| 2021 | $8,026 | $504,000 | $191,500 | $312,500 |
| 2020 | $8,131 | $479,900 | $191,500 | $288,400 |
| 2018 | $0 | $479,900 | $191,500 | $288,400 |
| 2017 | $6,577 | $479,900 | $191,500 | $288,400 |
| 2016 | $6,577 | $390,398 | $147,874 | $242,524 |
| 2015 | $6,577 | $390,398 | $147,874 | $242,524 |
| 2014 | -- | $390,398 | $147,874 | $242,524 |
Property History
| Date | Event | Price | Change | Sq Ft Price |
|---|---|---|---|---|
| 03/07/2025 03/07/25 | Pending | -- | -- | -- |
| 02/27/2025 02/27/25 | For Sale | $950,000 | -- | $272 / Sq Ft |
Deed History
| Date | Type | Sale Price | Title Company |
|---|---|---|---|
| Warranty Deed | -- | None Listed On Document | |
| Deed | $25,000 | -- |
Similar Homes in Chapel Hill, NC
Source: Doorify MLS
MLS Number: 10078950
APN: 9789542497
- 1516 Cumberland Rd
- 635 Kensington Dr
- 213 Huntington Dr
- 706 Kensington Dr
- 0 Huntington Dr
- 409 Granville Rd
- 123 Barclay Rd
- 0 Burlage Cir
- 220 Elizabeth St Unit A17
- 220 Elizabeth St Unit F2
- 220 Elizabeth St Unit B5
- 112 Meadowbrook Dr
- 216 Greene St Unit A
- 220 Barclay Rd
- 4 Bolin Heights
- 710 M L K Jr Blvd Unit F4
- 201 N Elliott Rd
- 105 Elizabeth St
- 708 Martin Luther King jr Blvd Unit E2
- 511 Hillsborough St Unit 103
