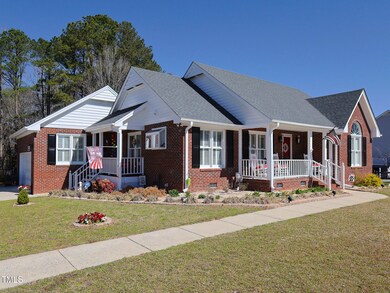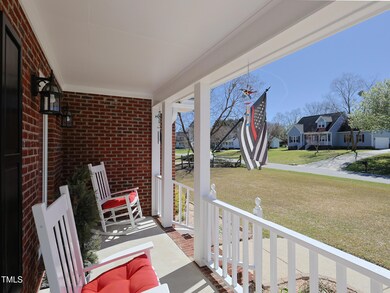
703 E Stanley St Four Oaks, NC 27524
Ingrams NeighborhoodEstimated payment $2,148/month
Highlights
- Wood Flooring
- No HOA
- Covered patio or porch
- Granite Countertops
- Community Pool
- Stainless Steel Appliances
About This Home
Welcome to this charming 1620 sq ft brick
ranch home featuring three spacious bedrooms
and two well appointed bathrooms situated on
a large lot. The heart of the home boasts a
beautifully updated kitchen with granite
countertops,,and soft closed cabinets,
seamlessly flowing into an open dining and
living room concept adorned with recessed
lighting and elegant hardwood floors.Also
plantation blinds throughout.
The Master bedroom offers a double closet for ample storage with a large sit down shower.
The entire home has been freshly painted,
creating a bright and inviting atmosphere.
Key updates include a new roof[2017],
HVAC system [2017],and new hot water heater
[2021].Newly replaced pvc roof pipes and new chimney sealed.Also capsulated crawl space and Dehumidifier and sealed vents.
Enjoy outdoor living with a covered front porch,
and a concrete patio in the back.The back yard
is fully fenced with 4 ft chain link and three gates, two five foot gates and a 10 ft gate
for convenience.Additionally there is a Leonard built barn in the back with a metal roof and
potential for hobbies.
This home also includes a two car garage. there is a community pool with a one time set up fee
and then 330 yearly.Convenient to I40 and I95.
Don't miss the opportunity to make this lovely
Home yours!
Home Details
Home Type
- Single Family
Est. Annual Taxes
- $2,006
Year Built
- Built in 1994
Lot Details
- 0.43 Acre Lot
- Back Yard Fenced
- Chain Link Fence
Parking
- 2 Car Garage
- 6 Open Parking Spaces
Home Design
- Brick Exterior Construction
- Shingle Roof
- Asphalt Roof
- Board and Batten Siding
Interior Spaces
- 1,621 Sq Ft Home
- 1-Story Property
- Ceiling Fan
- Gas Fireplace
- Double Pane Windows
- Shutters
- Blinds
- Combination Dining and Living Room
- Basement
- Crawl Space
- Security System Leased
Kitchen
- Free-Standing Range
- Microwave
- Ice Maker
- Dishwasher
- Stainless Steel Appliances
- Granite Countertops
Flooring
- Wood
- Carpet
Bedrooms and Bathrooms
- 3 Bedrooms
- Dual Closets
- 2 Full Bathrooms
- Primary bathroom on main floor
Laundry
- Laundry Room
- Laundry on main level
Attic
- Attic Floors
- Pull Down Stairs to Attic
- Attic or Crawl Hatchway Insulated
Outdoor Features
- Covered patio or porch
- Rain Gutters
Schools
- Four Oaks Elementary And Middle School
- S Johnston High School
Utilities
- Humidity Control
- Heating System Uses Propane
- Heat Pump System
- Electric Water Heater
Listing and Financial Details
- Assessor Parcel Number 08010019Y
Community Details
Overview
- No Home Owners Association
- Edgewood Subdivision
Recreation
- Community Pool
Map
Home Values in the Area
Average Home Value in this Area
Tax History
| Year | Tax Paid | Tax Assessment Tax Assessment Total Assessment is a certain percentage of the fair market value that is determined by local assessors to be the total taxable value of land and additions on the property. | Land | Improvement |
|---|---|---|---|---|
| 2024 | $2,006 | $169,240 | $26,000 | $143,240 |
| 2023 | $1,972 | $169,240 | $26,000 | $143,240 |
| 2022 | $1,997 | $169,240 | $26,000 | $143,240 |
| 2021 | $1,997 | $169,240 | $26,000 | $143,240 |
| 2020 | $2,048 | $169,240 | $26,000 | $143,240 |
| 2019 | $2,503 | $169,240 | $26,000 | $143,240 |
| 2018 | $0 | $144,720 | $22,020 | $122,700 |
| 2017 | $1,737 | $144,720 | $22,020 | $122,700 |
| 2016 | $1,737 | $144,720 | $22,020 | $122,700 |
| 2015 | $1,679 | $144,720 | $22,020 | $122,700 |
| 2014 | -- | $144,720 | $22,020 | $122,700 |
Property History
| Date | Event | Price | Change | Sq Ft Price |
|---|---|---|---|---|
| 04/07/2025 04/07/25 | Pending | -- | -- | -- |
| 03/21/2025 03/21/25 | For Sale | $355,000 | +20.3% | $219 / Sq Ft |
| 12/14/2023 12/14/23 | Off Market | $295,000 | -- | -- |
| 10/20/2021 10/20/21 | Sold | $295,000 | -1.6% | $183 / Sq Ft |
| 09/10/2021 09/10/21 | Pending | -- | -- | -- |
| 09/07/2021 09/07/21 | For Sale | $299,900 | 0.0% | $186 / Sq Ft |
| 08/26/2021 08/26/21 | Pending | -- | -- | -- |
| 08/19/2021 08/19/21 | For Sale | $299,900 | -- | $186 / Sq Ft |
Deed History
| Date | Type | Sale Price | Title Company |
|---|---|---|---|
| Warranty Deed | $295,000 | None Available |
Mortgage History
| Date | Status | Loan Amount | Loan Type |
|---|---|---|---|
| Open | $265,500 | New Conventional |
Similar Homes in Four Oaks, NC
Source: Doorify MLS
MLS Number: 10084050
APN: 08010019Y
- 504 Tucker St
- 66 Kevior Ave
- 110 Grady St
- 0 N Main St
- 106 W North Railroad St
- 251 Meadow Hills Dr
- 36 Kevior Ave
- 264 Fawnbrook Dr
- 5486 U S Highway 301 S
- 46 Shortstop Cir
- 228 Pecan Valley Way
- Lot 1 U S Highway 301 S
- 105 Creech Cir
- 0 Allendale Rd
- 307 S Main St
- 113 Smith St
- 101 S Coral Bells Way
- 336 Pecan Valley Way
- 105 Brookwood Ct
- 321 S Main St






